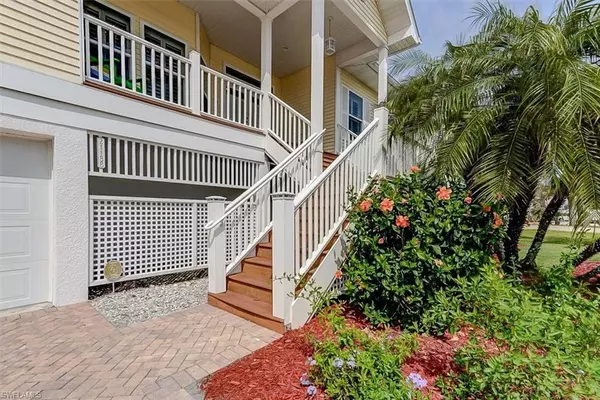$1,050,000
$1,149,000
8.6%For more information regarding the value of a property, please contact us for a free consultation.
3 Beds
3 Baths
2,411 SqFt
SOLD DATE : 08/20/2024
Key Details
Sold Price $1,050,000
Property Type Single Family Home
Sub Type 2 Story,Stilts,Single Family Residence
Listing Status Sold
Purchase Type For Sale
Square Footage 2,411 sqft
Price per Sqft $435
Subdivision Flamingo Bayou Subd
MLS Listing ID 224025868
Sold Date 08/20/24
Bedrooms 3
Full Baths 3
HOA Y/N No
Originating Board Florida Gulf Coast
Year Built 2005
Annual Tax Amount $6,748
Tax Year 2023
Lot Size 0.270 Acres
Acres 0.27
Property Description
ATTENTION INVESTORS: Exceptional investment opportunity for buyers who are looking for relaxation AND an income producing property. BEAUTIFUL MOVE-IN READY HOME ON WEEKLY RENTAL ZONED STREET! Welcome to your own piece of paradise in this charming Key West style home! Pride of ownership from these full-time residents. This Key West-style home is over 2,400 sq. ft. under air, comprising 3 bedrooms, den & 3 bathrooms with an elevator offering convenient access to the upper level & the enclosed 2-car garage lower level. The front porch is composite decking, leading to the impact-glass double-door entry, allowing the morning sunshine to flow through. When you enter the home, the main living area unfolds before you. It’s the heart of the home with a spacious open floor plan (where gatherings with family and friends are effortlessly accommodated) & a cathedral ceiling with recessed lighting & plantation shutters adorning the impact resistant windows. A roomy den (or flex space) with French doors is to your right & a formal dining room is to your left. At the opposite end of the living area are impact-resistant glass French doors with transom windows. The French doors lead to a spacious western-facing lanai overlooking the pool. The roomy kitchen has lots of counterspace with solid surface countertops, newer refrigerator and convenient work island. The western-exposure owner’s suite is roomy with two closets (walk-in and reach-in) & full en-suite bath with a huge tiled shower, dual-sink vanity and tub. The owner’s suite also has direct lanai access. On the other side of the home, your guests will really enjoy their own private suite (with direct lanai access) & en-suite bath. For additional guests, the large second bedroom is perfect and the guest bath is just down the hall. Western exposure expansive upper deck offers ample space for lounging in the sun or dining al fresco. The deck has composite flooring & a bead-board ceiling & can be reached through the living area, the owner’s suite as well as the guest suite. The convenient laundry room (with brand new washer) is located on the main living area, with lots of cabinetry & a utility sink. The lower level can be reached from the interior main living area or use your elevator to move between floors. For those who love to tinker/need extra storage, this area includes an UNDER AIR workshop! Large unfinished lower level provides plenty of room for vehicles & all your beach gear. Western-facing, fenced pool resurfaced in 2019, surrounded by shell stone pavers & a has new alert system. Mature landscaping completes the many pluses of this lovely family home. One more plus: Located in a desirable neighborhood, home offers the perfect balance of tranquility & convenience, with easy access to nearby beaches, shopping, dining & entertainment Experience the epitome of island living in this Key West style home, where every day feels like a vacation!
Location
State FL
County Lee
Area Flamingo Bayou Subd
Zoning RM-2
Rooms
Bedroom Description Split Bedrooms
Dining Room Eat-in Kitchen, Formal
Kitchen Island
Interior
Interior Features French Doors, Laundry Tub, Smoke Detectors, Vaulted Ceiling(s), Walk-In Closet(s), Window Coverings
Heating Central Electric
Flooring Carpet, Laminate, Tile
Equipment Auto Garage Door, Dishwasher, Disposal, Dryer, Microwave, Range, Refrigerator/Icemaker, Security System, Self Cleaning Oven, Smoke Detector, Washer
Furnishings Partially
Fireplace No
Window Features Window Coverings
Appliance Dishwasher, Disposal, Dryer, Microwave, Range, Refrigerator/Icemaker, Self Cleaning Oven, Washer
Heat Source Central Electric
Exterior
Exterior Feature Balcony
Garage Driveway Paved, Under Bldg Closed, Attached
Garage Spaces 2.0
Fence Fenced
Pool Below Ground, Equipment Stays
Amenities Available Storage
Waterfront No
Waterfront Description None
View Y/N Yes
View Landscaped Area
Roof Type Metal
Street Surface Paved
Porch Deck
Parking Type Driveway Paved, Under Bldg Closed, Attached
Total Parking Spaces 2
Garage Yes
Private Pool Yes
Building
Lot Description Regular
Building Description Wood Frame,Stucco,Vinyl Siding, DSL/Cable Available
Story 1
Water Central
Architectural Style Two Story, Contemporary, Single Family
Level or Stories 1
Structure Type Wood Frame,Stucco,Vinyl Siding
New Construction No
Others
Pets Allowed Yes
Senior Community No
Tax ID 33-46-24-W2-01000.0020
Ownership Single Family
Security Features Security System,Smoke Detector(s)
Read Less Info
Want to know what your home might be worth? Contact us for a FREE valuation!

Our team is ready to help you sell your home for the highest possible price ASAP

Bought with John R Wood Properties

"Molly's job is to find and attract mastery-based agents to the office, protect the culture, and make sure everyone is happy! "
5425 Golden Gate Pkwy, Naples, FL, 34116, United States






