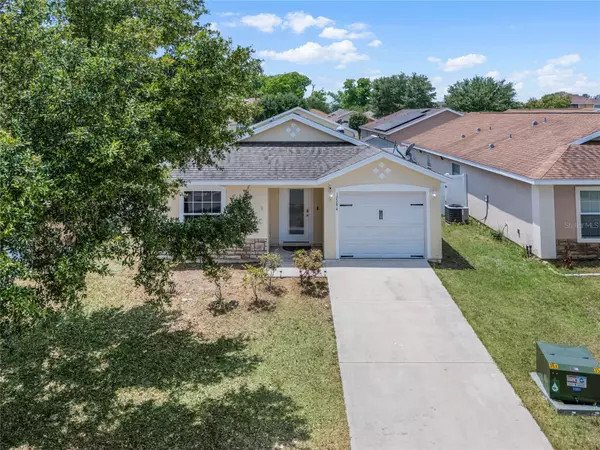$266,000
$279,000
4.7%For more information regarding the value of a property, please contact us for a free consultation.
3 Beds
2 Baths
1,426 SqFt
SOLD DATE : 08/14/2024
Key Details
Sold Price $266,000
Property Type Single Family Home
Sub Type Single Family Residence
Listing Status Sold
Purchase Type For Sale
Square Footage 1,426 sqft
Price per Sqft $186
Subdivision Villages Of Parkwood
MLS Listing ID O6205593
Sold Date 08/14/24
Bedrooms 3
Full Baths 2
HOA Fees $80/mo
HOA Y/N Yes
Originating Board Stellar MLS
Year Built 2013
Annual Tax Amount $1,380
Lot Size 3,920 Sqft
Acres 0.09
Property Description
*** PRICE IMPROVEMENT *** Discover Your Dream Home in the Heart of Parkwood Community! Only 2 minutes from The Villages and nestled in the coveted Maplewood Subdivision, this freshly updated residence offers the perfect blend of location and comfort. This home has been tastefully redone making it an ideal choice for those seeking a comfortable living experience.
With 1426 Sq Ft of living space, this home offers you and your family an unparalleled lifestyle. An open floor plan with vaulted ceilings adds to the sense of spaciousness. The kitchen is a chef's delight, featuring granite countertops and the updated bathrooms are complete with granite finishes and updated lighting. The master bathroom, features pocket sliding doors and a roman shower.
New ceiling fans in all rooms ensure that comfort is never compromised, while ample storage space, including an outside storage area and a fenced yard, provides practical solutions to your storage needs.
The neighborhood boasts a playground, a clubhouse with a fitness center, a pool and spa, tennis, volleyball, and basketball courts, offering endless opportunities for recreation. With community gates that close from dusk to dawn, you'll enjoy peace of mind knowing you and your loved ones are secure.
This home is equipped with all-new appliances, new light fixtures. The added security of a Ring security system with sound surveillance offers an extra layer of protection, giving you peace of mind.
Low HOA and desirable features, this property represents an amazing opportunity for anyone looking to elevate their living experience.
Don't miss out on the chance to make this house your home. Experience the perfect blend of community, comfort, and convenience in the desirable Parkwood community. Charter Schools. Schedule your private tour today.
Location
State FL
County Sumter
Community Villages Of Parkwood
Zoning PUD
Interior
Interior Features Built-in Features, Cathedral Ceiling(s), Ceiling Fans(s), High Ceilings, Open Floorplan, Primary Bedroom Main Floor, Solid Surface Counters, Thermostat, Vaulted Ceiling(s), Walk-In Closet(s), Window Treatments
Heating Central
Cooling Central Air
Flooring Carpet, Luxury Vinyl, Wood
Furnishings Unfurnished
Fireplace false
Appliance Convection Oven, Dishwasher, Freezer, Ice Maker, Microwave, Refrigerator, Water Filtration System
Laundry Inside, Laundry Room
Exterior
Exterior Feature French Doors, Irrigation System, Lighting, Rain Gutters, Sidewalk, Storage
Parking Features Driveway
Garage Spaces 1.0
Fence Vinyl
Community Features Clubhouse, Deed Restrictions, Fitness Center, Gated Community - No Guard, Park, Playground, Pool, Tennis Courts
Utilities Available BB/HS Internet Available, Cable Connected, Electricity Available, Phone Available, Sewer Connected, Street Lights, Water Connected
Amenities Available Clubhouse, Fitness Center, Gated, Playground, Pool, Tennis Court(s)
Roof Type Shingle
Porch Covered, Rear Porch, Screened
Attached Garage true
Garage true
Private Pool No
Building
Lot Description Level, Private, Paved
Story 1
Entry Level One
Foundation Slab
Lot Size Range 0 to less than 1/4
Sewer Public Sewer
Water Public
Architectural Style Florida
Structure Type Stucco,Wood Frame
New Construction false
Schools
Elementary Schools Wildwood Elementary
Middle Schools Wildwood Middle
High Schools Wildwood High
Others
Pets Allowed Breed Restrictions
HOA Fee Include Pool,Recreational Facilities
Senior Community No
Ownership Fee Simple
Monthly Total Fees $80
Acceptable Financing Cash, Conventional, FHA, VA Loan
Membership Fee Required Required
Listing Terms Cash, Conventional, FHA, VA Loan
Num of Pet 2
Special Listing Condition None
Read Less Info
Want to know what your home might be worth? Contact us for a FREE valuation!

Our team is ready to help you sell your home for the highest possible price ASAP

© 2024 My Florida Regional MLS DBA Stellar MLS. All Rights Reserved.
Bought with RE/MAX PREMIER REALTY

"Molly's job is to find and attract mastery-based agents to the office, protect the culture, and make sure everyone is happy! "
5425 Golden Gate Pkwy, Naples, FL, 34116, United States






