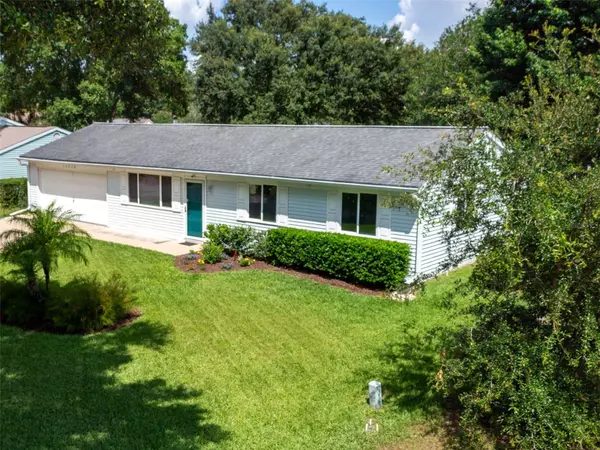$200,000
$209,900
4.7%For more information regarding the value of a property, please contact us for a free consultation.
2 Beds
2 Baths
1,086 SqFt
SOLD DATE : 08/13/2024
Key Details
Sold Price $200,000
Property Type Single Family Home
Sub Type Single Family Residence
Listing Status Sold
Purchase Type For Sale
Square Footage 1,086 sqft
Price per Sqft $184
Subdivision Oak Run
MLS Listing ID OM680105
Sold Date 08/13/24
Bedrooms 2
Full Baths 2
Construction Status Financing
HOA Fees $143/mo
HOA Y/N Yes
Originating Board Stellar MLS
Year Built 1986
Annual Tax Amount $746
Lot Size 7,405 Sqft
Acres 0.17
Lot Dimensions 80x90
Property Description
This charming two-bedroom, two-bathroom home is in move-in ready condition, featuring a spacious living room, an eat-in kitchen, and an oversized two-car garage. Relax in the large enclosed sunroom with sliding glass doors that open to a broad view of the expansive, well-manicured backyard, surrounded by a hedgerow for added privacy. The main bedroom has a large walk-in closet. Your guests will enjoy the large 2nd bedroom and guest bathroom. The house features ceramic tile flooring throughout, except for the carpeted bedrooms and their closets. The entire home is fitted with tinted, double-paned Pella windows that block out 99% of UV rays. Additionally, there is a whole-house water filtration system, complemented by a reverse osmosis water filter. The HVAC system was replaced in February 2020, and the roof was replaced in April 2014. Popcorn ceilings have been removed and replaced with knock-down finish and crown molding has been added. Be sure to put this one on your list.
Location
State FL
County Marion
Community Oak Run
Zoning PUD
Interior
Interior Features Ceiling Fans(s), Walk-In Closet(s), Window Treatments
Heating Central, Electric
Cooling Central Air
Flooring Carpet, Tile
Furnishings Unfurnished
Fireplace false
Appliance Dishwasher, Dryer, Electric Water Heater, Kitchen Reverse Osmosis System, Microwave, Range, Refrigerator, Washer, Water Softener
Laundry In Garage
Exterior
Exterior Feature Irrigation System, Rain Gutters
Parking Features Garage Door Opener, Ground Level
Garage Spaces 2.0
Community Features Clubhouse, Deed Restrictions, Dog Park, Fitness Center, Golf Carts OK, Golf, Pool, Racquetball, Restaurant, Tennis Courts
Utilities Available Cable Connected, Electricity Connected, Water Connected
Amenities Available Basketball Court, Clubhouse, Fitness Center, Gated, Pickleball Court(s), Pool, Racquetball, Recreation Facilities, Sauna, Security, Shuffleboard Court, Spa/Hot Tub, Tennis Court(s)
Roof Type Shingle
Porch Covered
Attached Garage true
Garage true
Private Pool No
Building
Lot Description Landscaped, Level, Near Golf Course, Paved, Private
Story 1
Entry Level One
Foundation Slab
Lot Size Range 0 to less than 1/4
Builder Name Development and Construction Company of America
Sewer Private Sewer
Water Private
Architectural Style Ranch
Structure Type Wood Frame
New Construction false
Construction Status Financing
Others
Pets Allowed Yes
HOA Fee Include Common Area Taxes,Pool,Private Road,Recreational Facilities,Trash
Senior Community Yes
Ownership Fee Simple
Monthly Total Fees $143
Acceptable Financing Cash, Conventional
Membership Fee Required Required
Listing Terms Cash, Conventional
Num of Pet 2
Special Listing Condition None
Read Less Info
Want to know what your home might be worth? Contact us for a FREE valuation!

Our team is ready to help you sell your home for the highest possible price ASAP

© 2024 My Florida Regional MLS DBA Stellar MLS. All Rights Reserved.
Bought with EXP REALTY LLC
"Molly's job is to find and attract mastery-based agents to the office, protect the culture, and make sure everyone is happy! "
5425 Golden Gate Pkwy, Naples, FL, 34116, United States






