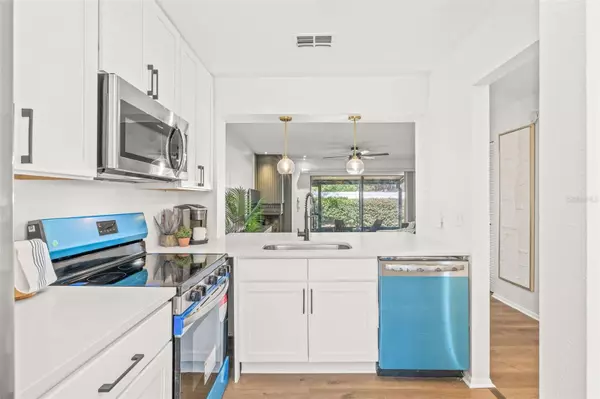$200,000
$210,000
4.8%For more information regarding the value of a property, please contact us for a free consultation.
2 Beds
2 Baths
1,190 SqFt
SOLD DATE : 08/13/2024
Key Details
Sold Price $200,000
Property Type Condo
Sub Type Condominium
Listing Status Sold
Purchase Type For Sale
Square Footage 1,190 sqft
Price per Sqft $168
Subdivision Laurelon Village Of Meadowood
MLS Listing ID U8247075
Sold Date 08/13/24
Bedrooms 2
Full Baths 1
Half Baths 1
Condo Fees $481
Construction Status Financing,Inspections
HOA Y/N No
Originating Board Stellar MLS
Year Built 1986
Annual Tax Amount $2,606
Property Description
Step into your DREAM HOME in the tranquil Meadowood Village! This fully renovated 2-bedroom, 1.5-bathroom residence epitomizes luxury and meticulous design. The main level welcomes you with a renovated kitchen featuring new shaker cabinets, exquisite quartz countertops, and brand new stainless-steel appliances. Adjacent, a stylishly revamped half-bath adds convenience. Relax in the spacious living room with a real fireplace, perfect for cozy evenings. A screened-in back porch invites you to enjoy Florida's sunny weather or a peaceful morning coffee. Upstairs, discover two generously sized bedrooms exuding comfort and sophistication. The highlight is the beautifully renovated Jack and Jill bathroom with separate vanities for enhanced privacy. Meadowood Village offers a vibrant community spirit with amenities like pools, hot tubs, tennis courts, and a clubhouse. Conveniently located near USF, Downtown Tampa, Busch Gardens, and dining/shopping options. Don't miss out—make this luxurious retreat yours today! Contact us now to schedule your exclusive viewing. FHA, CASH, Conventional, VA welcome! Roof was replaced 5.28.2020
Location
State FL
County Hillsborough
Community Laurelon Village Of Meadowood
Zoning PD
Interior
Interior Features Ceiling Fans(s), Eat-in Kitchen, Open Floorplan, PrimaryBedroom Upstairs, Solid Surface Counters, Solid Wood Cabinets, Stone Counters, Thermostat
Heating Electric
Cooling Central Air
Flooring Carpet, Luxury Vinyl
Fireplace true
Appliance Dishwasher, Disposal, Dryer, Electric Water Heater, Freezer, Ice Maker, Microwave, Range, Washer
Laundry Inside, Laundry Closet, Upper Level
Exterior
Exterior Feature Lighting, Rain Gutters, Sliding Doors, Storage
Pool In Ground
Community Features Buyer Approval Required, Deed Restrictions, Golf Carts OK, Pool, Sidewalks, Tennis Courts
Utilities Available BB/HS Internet Available, Cable Available, Cable Connected, Electricity Available, Electricity Connected, Public, Sewer Available, Sewer Connected, Water Available, Water Connected
Waterfront false
Roof Type Shingle
Garage false
Private Pool No
Building
Story 2
Entry Level Two
Foundation Block
Sewer Public Sewer
Water Public
Structure Type Concrete,Stucco
New Construction false
Construction Status Financing,Inspections
Schools
Elementary Schools Folsom-Hb
Middle Schools Greco-Hb
High Schools King-Hb
Others
Pets Allowed Cats OK, Dogs OK, Size Limit, Yes
HOA Fee Include Common Area Taxes,Pool,Escrow Reserves Fund,Insurance,Maintenance Grounds,Sewer,Trash,Water
Senior Community No
Pet Size Medium (36-60 Lbs.)
Ownership Condominium
Monthly Total Fees $481
Acceptable Financing Cash, Conventional, FHA, VA Loan
Membership Fee Required Required
Listing Terms Cash, Conventional, FHA, VA Loan
Num of Pet 1
Special Listing Condition None
Read Less Info
Want to know what your home might be worth? Contact us for a FREE valuation!

Our team is ready to help you sell your home for the highest possible price ASAP

© 2024 My Florida Regional MLS DBA Stellar MLS. All Rights Reserved.
Bought with RE/MAX PREMIER GROUP

"Molly's job is to find and attract mastery-based agents to the office, protect the culture, and make sure everyone is happy! "
5425 Golden Gate Pkwy, Naples, FL, 34116, United States






