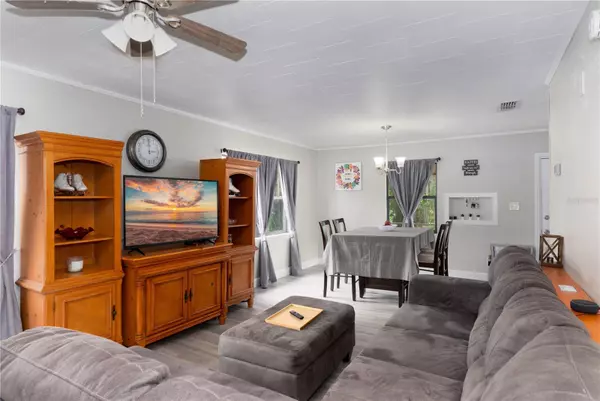$325,000
$325,000
For more information regarding the value of a property, please contact us for a free consultation.
4 Beds
3 Baths
2,182 SqFt
SOLD DATE : 08/12/2024
Key Details
Sold Price $325,000
Property Type Single Family Home
Sub Type Single Family Residence
Listing Status Sold
Purchase Type For Sale
Square Footage 2,182 sqft
Price per Sqft $148
Subdivision City Of Apopka
MLS Listing ID O6215971
Sold Date 08/12/24
Bedrooms 4
Full Baths 3
HOA Y/N No
Originating Board Stellar MLS
Year Built 1957
Annual Tax Amount $3,953
Lot Size 0.260 Acres
Acres 0.26
Property Description
FULL OF UPGRADES & UPDATES! Nestled on a quiet, over-sized lot in the heart of Apopka, this 4-bedroom, 3-bathroom home offers the perfect blend of style and comfort. PLUS, the option for a Guest Suite including an expansive living space, kitchenette and bath with it's own entrance! Inside, the living room is lined with large windows, allowing beautiful natural light to fill the space. An updated interior showcases a neutral palette and luxury vinyl plank floors throughout - that means NO CARPET! The spacious family room seamlessly flows into the dedicated dining area and kitchen. A well-appointed kitchen features custom shaker-style cabinets with granite countertops, ample storage, and plenty of meal prep space. Retreat to the privacy of the master bedroom. Three additional split bedrooms provide ample space for family & guests. Bonus Room. Large, fenced yard provides plenty of green space for pets+play. Two car garage with extra storage space. This prime location combines the charm of country living just outside city limits with NO HOA! Established neighborhood, mature trees & OUTSTANDING location - quick access to Toll Road 429, Hwy 441, and Advent Health, just 10 minutes away. Enjoy outdoor activities at Errol Estates golfing, Lake Apopka Wildlife Drive, located less than 3 miles away, or cool off at Wekiva Springs State Park, plus local shops & dining.
Location
State FL
County Orange
Community City Of Apopka
Zoning R-1
Interior
Interior Features Living Room/Dining Room Combo
Heating Central
Cooling Central Air
Flooring Luxury Vinyl
Fireplace false
Appliance Dishwasher, Dryer, Range, Refrigerator, Washer
Laundry In Garage
Exterior
Exterior Feature Other
Parking Features Garage Door Opener
Garage Spaces 2.0
Utilities Available Cable Connected, Electricity Connected, Water Connected
Roof Type Shingle
Attached Garage true
Garage true
Private Pool No
Building
Entry Level Two
Foundation Slab
Lot Size Range 1/4 to less than 1/2
Sewer Septic Tank
Water None
Structure Type Block
New Construction false
Others
Pets Allowed Yes
Senior Community No
Ownership Fee Simple
Acceptable Financing Cash, Conventional, FHA
Listing Terms Cash, Conventional, FHA
Special Listing Condition None
Read Less Info
Want to know what your home might be worth? Contact us for a FREE valuation!

Our team is ready to help you sell your home for the highest possible price ASAP

© 2024 My Florida Regional MLS DBA Stellar MLS. All Rights Reserved.
Bought with STELLAR NON-MEMBER OFFICE
"Molly's job is to find and attract mastery-based agents to the office, protect the culture, and make sure everyone is happy! "
5425 Golden Gate Pkwy, Naples, FL, 34116, United States






