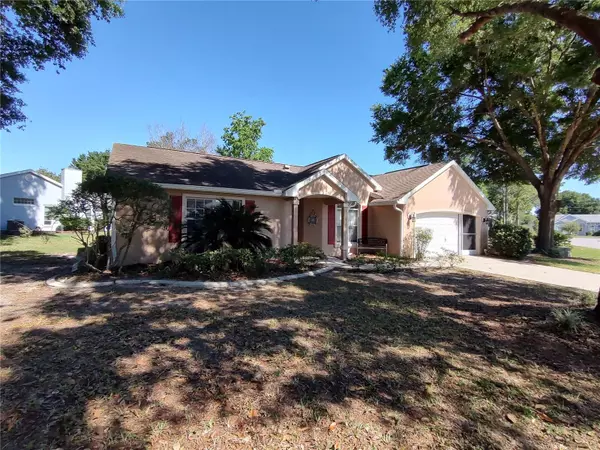$205,000
$219,900
6.8%For more information regarding the value of a property, please contact us for a free consultation.
2 Beds
2 Baths
1,527 SqFt
SOLD DATE : 08/12/2024
Key Details
Sold Price $205,000
Property Type Single Family Home
Sub Type Single Family Residence
Listing Status Sold
Purchase Type For Sale
Square Footage 1,527 sqft
Price per Sqft $134
Subdivision Oak Run Timbergate Tr
MLS Listing ID OM677960
Sold Date 08/12/24
Bedrooms 2
Full Baths 2
HOA Fees $175/mo
HOA Y/N Yes
Originating Board Stellar MLS
Year Built 1994
Annual Tax Amount $1,011
Lot Size 9,147 Sqft
Acres 0.21
Property Description
TAKE A LOOK AT THIS NEW PRICE! Charming 2 bedroom split-plan Waverly model home features a large open living/dining space as well as a spacious eat-in kitchen. There are newer appliances and a new dishwasher in the kitchen. An additional den/office/craft space is steps from the living area. The large master suite has a large walk-in closet. The flooring is a combination of easy care tile and laminate. The roof was replaced in 2014 and the AC/Heat Pump was replaced in 2022. The water heater was recently replaced and the water softener is fully functional. The home boasts a covered rear porch for relaxing or grilling and a spacious 2-car garage. The house sits on a large corner lot that provides lots of privacy. This is a great home for anyone wanting to live the Oak Run Active Adult Lifestyle. Provided ammenities include 6 pools, 2 gyms, Pickleball, tennis and many other outdoor activities. There is also the wonderful Royal Oaks golf course that is available to the public. Come be part of the over 100 clubs and groups that meet regularly. Retirement at it's best! Come take a look before it's too late!
Location
State FL
County Marion
Community Oak Run Timbergate Tr
Zoning PUD
Interior
Interior Features Eat-in Kitchen, Split Bedroom, Thermostat, Walk-In Closet(s)
Heating Central, Electric
Cooling Central Air
Flooring Laminate, Tile
Fireplace false
Appliance Dryer, Range, Refrigerator, Washer
Laundry In Garage
Exterior
Exterior Feature Irrigation System, Rain Gutters
Garage Spaces 2.0
Community Features Dog Park, Fitness Center, Gated Community - No Guard, Golf Carts OK, Golf, Pool, Tennis Courts
Utilities Available Cable Connected, Electricity Connected, Sewer Connected, Underground Utilities, Water Connected
Amenities Available Cable TV, Clubhouse, Fitness Center, Gated, Golf Course, Pool, Shuffleboard Court, Tennis Court(s)
Roof Type Shingle
Attached Garage true
Garage true
Private Pool No
Building
Lot Description Cleared, Corner Lot
Entry Level One
Foundation Slab
Lot Size Range 0 to less than 1/4
Sewer Public Sewer
Water Public
Structure Type Block,Concrete
New Construction false
Others
Pets Allowed Yes
HOA Fee Include Cable TV,Pool,Trash
Senior Community Yes
Ownership Fee Simple
Monthly Total Fees $175
Acceptable Financing Cash, Conventional
Membership Fee Required Required
Listing Terms Cash, Conventional
Special Listing Condition None
Read Less Info
Want to know what your home might be worth? Contact us for a FREE valuation!

Our team is ready to help you sell your home for the highest possible price ASAP

© 2024 My Florida Regional MLS DBA Stellar MLS. All Rights Reserved.
Bought with DECCA REAL ESTATE
"Molly's job is to find and attract mastery-based agents to the office, protect the culture, and make sure everyone is happy! "
5425 Golden Gate Pkwy, Naples, FL, 34116, United States






