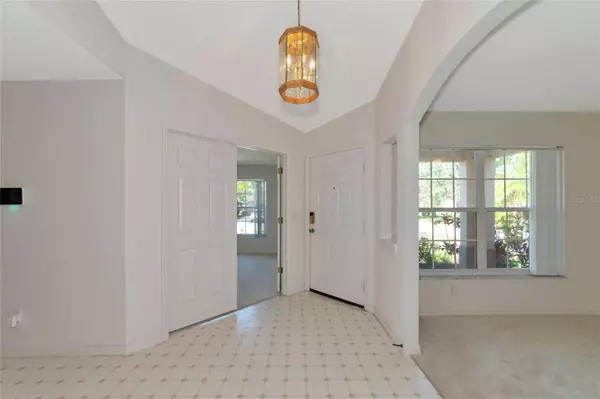$365,000
$399,000
8.5%For more information regarding the value of a property, please contact us for a free consultation.
3 Beds
2 Baths
2,084 SqFt
SOLD DATE : 08/07/2024
Key Details
Sold Price $365,000
Property Type Single Family Home
Sub Type Single Family Residence
Listing Status Sold
Purchase Type For Sale
Square Footage 2,084 sqft
Price per Sqft $175
Subdivision Kingsfield Ph V
MLS Listing ID OM676727
Sold Date 08/07/24
Bedrooms 3
Full Baths 2
HOA Fees $75/qua
HOA Y/N Yes
Originating Board Stellar MLS
Year Built 2002
Annual Tax Amount $1,638
Lot Size 7,405 Sqft
Acres 0.17
Lot Dimensions 64x115
Property Description
Welcome Home! This 3 bed, 2 bath 2084sqft pond front home sits on a quiet street in the Kingsfield community, a well established family friendly neighborhood. One of the larger sqft homes in the community, this home also offers 2 bonus rooms. One is located in the front of the home which was used as a home office, the other is located between the two bedrooms and can be used as a game room. The home also has a dining room located at the front of the home, which is also accessible from the kitchen. The spacious living area includes built ins and flows with the kitchen, giving you plenty of room to entertain. Enjoy the beautiful views of the pond out back and bring outside living inside with the large pocket sliding glass doors. The oversized master bedroom has a walk in closet and a private bath with a walk in shower. The 2 other bedrooms offer plenty of natural light and a large reach in closet. The shared bath conveniently located. The laundry is located inside the home, no dragging it in and out of the garage. The A/C is less than a year old.
The Kingsfield community has a community pool, a toddler pool, a clubhouse (available to rent to the residents), 2 playgrounds, 2 dog parks, 2 annual community garage sales, a homeowners appreciation day and many other events.
Location
State FL
County Manatee
Community Kingsfield Ph V
Zoning PDR
Interior
Interior Features Ceiling Fans(s), High Ceilings, Living Room/Dining Room Combo
Heating Heat Pump
Cooling Central Air
Flooring Carpet, Ceramic Tile
Fireplace false
Appliance Dishwasher, Dryer, Electric Water Heater, Microwave, Range, Refrigerator, Washer
Laundry Inside
Exterior
Exterior Feature Private Mailbox, Sidewalk
Garage Spaces 2.0
Community Features Clubhouse, Deed Restrictions, Dog Park, Park, Playground, Pool
Utilities Available Cable Available, Electricity Connected, Sewer Connected, Water Connected
Amenities Available Basketball Court, Clubhouse, Fence Restrictions, Park, Playground, Pool, Vehicle Restrictions
Waterfront false
Roof Type Shingle
Attached Garage true
Garage true
Private Pool No
Building
Story 1
Entry Level One
Foundation Slab
Lot Size Range 0 to less than 1/4
Sewer Public Sewer
Water Public
Structure Type Block
New Construction false
Schools
Elementary Schools Williams Elementary
Middle Schools Buffalo Creek Middle
High Schools Parrish Community High
Others
Pets Allowed Yes
HOA Fee Include Pool,Security
Senior Community No
Ownership Fee Simple
Monthly Total Fees $75
Membership Fee Required Required
Special Listing Condition None
Read Less Info
Want to know what your home might be worth? Contact us for a FREE valuation!

Our team is ready to help you sell your home for the highest possible price ASAP

© 2024 My Florida Regional MLS DBA Stellar MLS. All Rights Reserved.
Bought with REALTY ONE GROUP EPIC

"Molly's job is to find and attract mastery-based agents to the office, protect the culture, and make sure everyone is happy! "
5425 Golden Gate Pkwy, Naples, FL, 34116, United States






