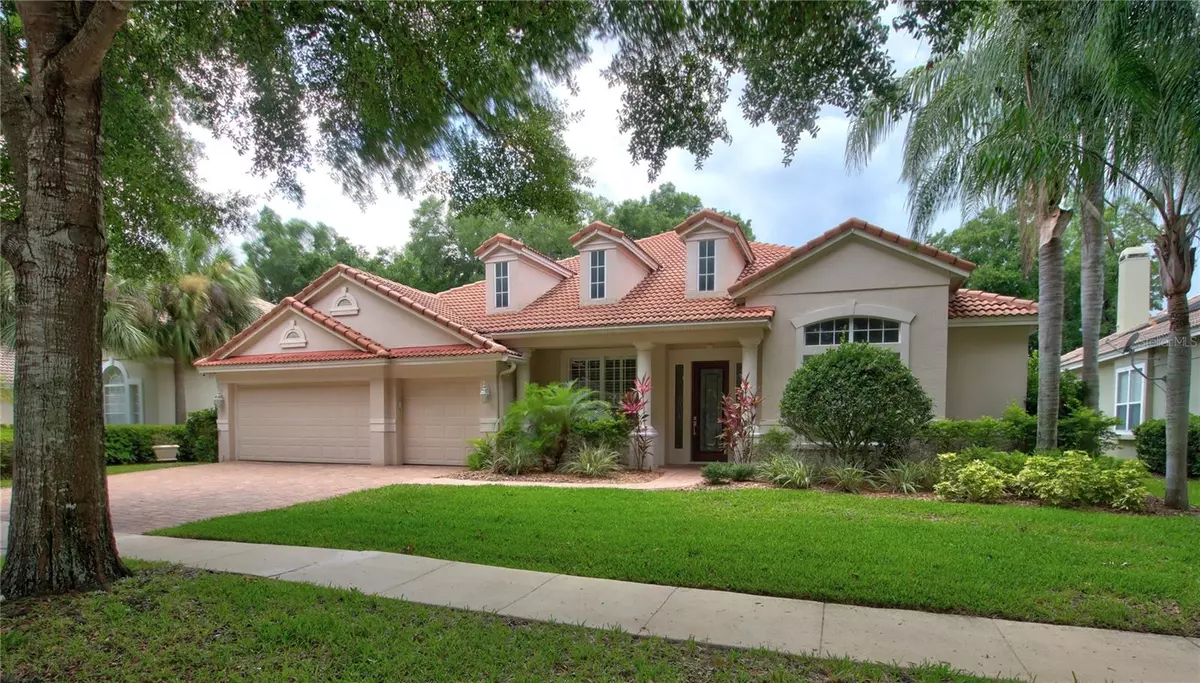$1,070,000
$1,085,000
1.4%For more information regarding the value of a property, please contact us for a free consultation.
4 Beds
4 Baths
3,918 SqFt
SOLD DATE : 08/05/2024
Key Details
Sold Price $1,070,000
Property Type Single Family Home
Sub Type Single Family Residence
Listing Status Sold
Purchase Type For Sale
Square Footage 3,918 sqft
Price per Sqft $273
Subdivision Kentford Garden / Heathrow
MLS Listing ID O6214714
Sold Date 08/05/24
Bedrooms 4
Full Baths 4
Construction Status Appraisal,Financing,Inspections
HOA Fees $104/qua
HOA Y/N Yes
Originating Board Stellar MLS
Year Built 2002
Annual Tax Amount $8,401
Lot Size 0.270 Acres
Acres 0.27
Property Description
Introducing a meticulously renovated masterpiece nestled within the esteemed Kentford Garden community, this opulent 4-bedroom, 4-bathroom residence crafted by David Weekley Homes spans over 3,900 square feet of lavish living space. Enviably situated in the sought after Heathrow golf community, this architectural gem offers unrivaled accessibility to major thoroughfares including I-4, 417, and 429, ensuring seamless connectivity to prime destinations. Embracing sustainable living, this home is adorned with an impressive 11.6 kW solar PV System, wholly owned to significantly reduce electric bills. Beyond its captivating curb appeal lies an impeccably maintained sanctuary, boasting a flexible and functional floor plan designed for modern living. All bedrooms are gracefully positioned on the first floor for effortless ease of living. A harmonious blend of elegance and functionality, this home showcases a dedicated office, versatile play/study area, and an expansive second-floor bonus room with a full bath, offering endless possibilities for customization. The heart of the home, its kitchen, has undergone a breathtaking renovation, featuring new double stacked shaker style cabinetry, premium Bosch appliances, quartz countertops, and a custom wine/coffee bar with a built-in wine refrigerator. Flowing seamlessly from the kitchen is the inviting family room, highlighted by a wood-burning fireplace, perfect for entertaining guests or fostering intimate family gatherings. Retreat to the lavish master suite, adorned with tray ceilings, a spacious sitting area, and a fully renovated ensuite complete with a luxurious freestanding tub, expansive walk-in shower with seamless glass enclosure, his and hers vanities, and exquisite porcelain tile flooring, complemented by a sprawling custom closet. Step outside to the expansive covered and screened lanai, overlooking the solar-heated pool, ensuring year-round enjoyment and relaxation. Further enhancements to this exceptional residence include new luxury vinyl plank flooring throughout, a complete jack and jill bathroom remodel, updated fireplace with mantle, modern light fixtures with LED lighting, Tesla EV Charger installation, epoxy-coated 3-car garage, and a new high-efficiency hot water heater. Indulge in the luxury of Heathrow living, with exclusive amenities such as 24/7 manned guard-gates, Sawyer Lake Park with its expansive playground and sports facilities, and a clubhouse perfect for hosting memorable gatherings. Your dream oasis awaits—schedule your private showing today and step into a realm of unparalleled luxury and comfort.
Location
State FL
County Seminole
Community Kentford Garden / Heathrow
Zoning PUD
Interior
Interior Features Ceiling Fans(s), Coffered Ceiling(s), Crown Molding, Eat-in Kitchen, Open Floorplan, Stone Counters, Tray Ceiling(s), Walk-In Closet(s)
Heating Central, Electric
Cooling Central Air
Flooring Tile, Vinyl, Wood
Fireplaces Type Family Room, Wood Burning
Fireplace true
Appliance Dishwasher, Disposal, Dryer, Microwave, Range, Refrigerator, Washer
Laundry Inside, Laundry Room
Exterior
Exterior Feature French Doors, Irrigation System, Sidewalk
Garage Spaces 3.0
Pool Gunite, Heated, In Ground, Screen Enclosure
Community Features Deed Restrictions, Gated Community - Guard, Golf Carts OK, Golf, Park, Playground, Sidewalks
Utilities Available Public
Amenities Available Basketball Court, Clubhouse, Gated
Roof Type Tile
Attached Garage true
Garage true
Private Pool Yes
Building
Lot Description Sidewalk, Paved
Story 2
Entry Level Two
Foundation Slab
Lot Size Range 1/4 to less than 1/2
Sewer Public Sewer
Water Public
Structure Type Block,Stucco
New Construction false
Construction Status Appraisal,Financing,Inspections
Others
Pets Allowed Yes
HOA Fee Include Guard - 24 Hour,Management,Private Road,Recreational Facilities
Senior Community No
Ownership Fee Simple
Monthly Total Fees $250
Membership Fee Required Required
Special Listing Condition None
Read Less Info
Want to know what your home might be worth? Contact us for a FREE valuation!

Our team is ready to help you sell your home for the highest possible price ASAP

© 2024 My Florida Regional MLS DBA Stellar MLS. All Rights Reserved.
Bought with KELLER WILLIAMS HERITAGE REALTY
"Molly's job is to find and attract mastery-based agents to the office, protect the culture, and make sure everyone is happy! "
5425 Golden Gate Pkwy, Naples, FL, 34116, United States






