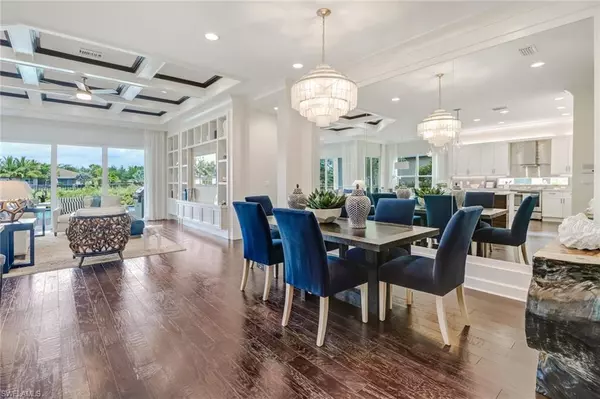$1,415,000
$1,450,000
2.4%For more information regarding the value of a property, please contact us for a free consultation.
4 Beds
3 Baths
2,464 SqFt
SOLD DATE : 07/31/2024
Key Details
Sold Price $1,415,000
Property Type Single Family Home
Sub Type Ranch,Single Family Residence
Listing Status Sold
Purchase Type For Sale
Square Footage 2,464 sqft
Price per Sqft $574
Subdivision Valencia Bonita
MLS Listing ID 224052316
Sold Date 07/31/24
Bedrooms 4
Full Baths 3
HOA Y/N No
Originating Board Naples
Year Built 2017
Annual Tax Amount $9,161
Tax Year 2023
Lot Size 7,723 Sqft
Acres 0.1773
Property Description
This magazine worthy, professionally designed and fully TURNKEY FURNISHED property is the former Chandon model at the highly acclaimed Valencia of Bonita. This extremely well appointed home features four bedrooms, 3 full baths, zero-corner impact glass sliders, hurricane windows and an open concept custom kitchen with stainless steel appliances and upgraded quartz countertops. The Master bedroom offers two spacious built-in custom closets and a luxurious en-suite bath with direct patio walk-out. The designer inspired office is suitable for the CEO of a Fortune 500 company! The beautifully designed custom guest bedrooms ensure frequent visits from family and friends. Valencia Bonita is located just minutes away from pristine beaches, opulent shopping, and some of our area's finest cuisine. This newer construction community provides a new standard of 55 plus living by offering an exciting vacation-inspired lifestyle that rivals the finest resorts. The opulent 45,000 sq. ft. Clubhouse and Lifestyle Complex offers hundreds of exciting events including Broadway style shows, matinees, cocktail parties and galas. A full-time, on-site lifestyle staff ensures that there is something for everyone to enjoy.
Location
State FL
County Lee
Area Valencia Bonita
Zoning RPD
Rooms
Dining Room Breakfast Bar, Eat-in Kitchen, Formal
Interior
Interior Features Built-In Cabinets, Closet Cabinets, Custom Mirrors, French Doors, Laundry Tub, Pantry, Smoke Detectors, Tray Ceiling(s), Volume Ceiling, Walk-In Closet(s), Window Coverings, Zero/Corner Door Sliders
Heating Central Electric
Flooring Carpet, Tile
Equipment Auto Garage Door, Central Vacuum, Cooktop - Electric, Dishwasher, Disposal, Dryer, Microwave, Range, Refrigerator/Icemaker, Security System, Self Cleaning Oven, Smoke Detector, Washer
Furnishings Turnkey
Fireplace No
Window Features Window Coverings
Appliance Electric Cooktop, Dishwasher, Disposal, Dryer, Microwave, Range, Refrigerator/Icemaker, Self Cleaning Oven, Washer
Heat Source Central Electric
Exterior
Exterior Feature Open Porch/Lanai, Built In Grill, Outdoor Kitchen
Garage Attached
Garage Spaces 2.0
Pool Community, Below Ground, Equipment Stays
Community Features Clubhouse, Pool, Fitness Center, Restaurant, Tennis Court(s), Gated
Amenities Available Basketball Court, Barbecue, Beauty Salon, Billiard Room, Bocce Court, Business Center, Clubhouse, Pool, Community Room, Spa/Hot Tub, Fitness Center, Full Service Spa, Hobby Room, Internet Access, Library, Pickleball, Play Area, Restaurant, Tennis Court(s)
Waterfront Yes
Waterfront Description Lake
View Y/N Yes
View Lake, Pond
Roof Type Tile
Porch Patio
Parking Type Attached
Total Parking Spaces 2
Garage Yes
Private Pool Yes
Building
Lot Description Regular
Building Description Concrete Block,Stucco, DSL/Cable Available
Story 1
Water Central
Architectural Style Ranch, Contemporary, Single Family
Level or Stories 1
Structure Type Concrete Block,Stucco
New Construction No
Others
Pets Allowed With Approval
Senior Community No
Tax ID 02-48-26-B1-02000.0320
Ownership Single Family
Security Features Security System,Smoke Detector(s),Gated Community
Read Less Info
Want to know what your home might be worth? Contact us for a FREE valuation!

Our team is ready to help you sell your home for the highest possible price ASAP

Bought with EXP Realty LLC

"Molly's job is to find and attract mastery-based agents to the office, protect the culture, and make sure everyone is happy! "
5425 Golden Gate Pkwy, Naples, FL, 34116, United States






