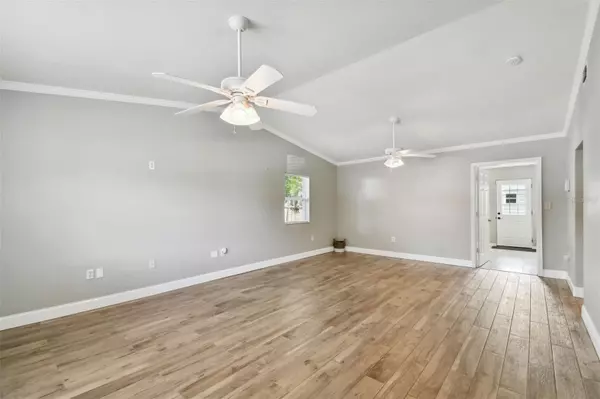$505,000
$495,000
2.0%For more information regarding the value of a property, please contact us for a free consultation.
3 Beds
2 Baths
1,620 SqFt
SOLD DATE : 07/31/2024
Key Details
Sold Price $505,000
Property Type Single Family Home
Sub Type Single Family Residence
Listing Status Sold
Purchase Type For Sale
Square Footage 1,620 sqft
Price per Sqft $311
Subdivision Gandy Blvd Park
MLS Listing ID T3538747
Sold Date 07/31/24
Bedrooms 3
Full Baths 2
HOA Y/N No
Originating Board Stellar MLS
Year Built 1951
Annual Tax Amount $6,390
Lot Size 7,840 Sqft
Acres 0.18
Lot Dimensions 62x125
Property Description
Experience the best of Florida living in this charming ranch home in South Tampa! Built in 1951 with durable block construction, this home is located in a non-flood zone. This spacious three-bedroom, two-bath residence features carpeted bedrooms and tile flooring throughout the main living areas. The kitchen has solid wood cabinets and stainless steel appliances, while the primary bedroom offers a large ensuite with two closets and an oversized laundry room that leads to the backyard. Multiple sheds with electricity provide ample storage space. Situated on a 62-by-126-foot lot, there is plenty of room for parking. Enjoy the convenience of being near Bayshore Blvd, Ballast Point Park, MacDill AFB, Picnic Island Beach, Hyde Park, the Westshore Marina District, and all the popular local spots that make South Tampa a desirable place to live. Don't miss out on this opportunity to call this beautiful home yours!
Location
State FL
County Hillsborough
Community Gandy Blvd Park
Zoning RS-60
Interior
Interior Features High Ceilings, Solid Surface Counters, Solid Wood Cabinets, Thermostat, Vaulted Ceiling(s), Walk-In Closet(s)
Heating Central, Electric
Cooling Central Air
Flooring Carpet, Tile
Fireplace false
Appliance Cooktop, Dishwasher, Disposal, Dryer, Electric Water Heater, Exhaust Fan, Freezer, Microwave, Refrigerator, Washer
Laundry Electric Dryer Hookup, Inside, Laundry Room, Washer Hookup
Exterior
Exterior Feature Lighting, Private Mailbox, Rain Gutters, Storage
Fence Wood
Utilities Available Cable Connected, Electricity Connected, Fiber Optics, Street Lights, Underground Utilities, Water Connected
Roof Type Shingle
Porch Front Porch, Patio, Porch
Garage false
Private Pool No
Building
Lot Description City Limits, Paved
Entry Level One
Foundation Slab
Lot Size Range 0 to less than 1/4
Sewer Public Sewer
Water Public
Architectural Style Florida, Ranch
Structure Type HardiPlank Type
New Construction false
Schools
Elementary Schools Chiaramonte-Hb
Middle Schools Madison-Hb
High Schools Robinson-Hb
Others
Pets Allowed Yes
Senior Community No
Ownership Fee Simple
Acceptable Financing Cash, Conventional, FHA, VA Loan
Listing Terms Cash, Conventional, FHA, VA Loan
Special Listing Condition None
Read Less Info
Want to know what your home might be worth? Contact us for a FREE valuation!

Our team is ready to help you sell your home for the highest possible price ASAP

© 2024 My Florida Regional MLS DBA Stellar MLS. All Rights Reserved.
Bought with THE TONI EVERETT COMPANY
"Molly's job is to find and attract mastery-based agents to the office, protect the culture, and make sure everyone is happy! "
5425 Golden Gate Pkwy, Naples, FL, 34116, United States






