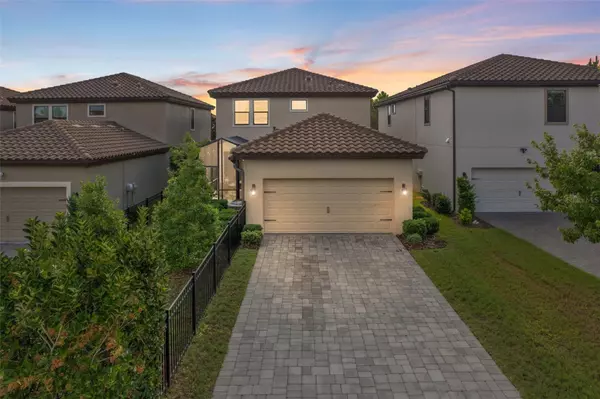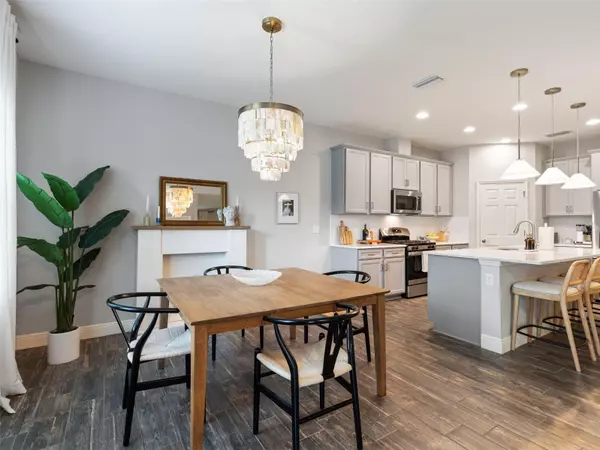$593,000
$589,900
0.5%For more information regarding the value of a property, please contact us for a free consultation.
4 Beds
3 Baths
2,285 SqFt
SOLD DATE : 07/25/2024
Key Details
Sold Price $593,000
Property Type Single Family Home
Sub Type Single Family Residence
Listing Status Sold
Purchase Type For Sale
Square Footage 2,285 sqft
Price per Sqft $259
Subdivision Starkey Ranch Village 2 Ph 2B
MLS Listing ID W7865883
Sold Date 07/25/24
Bedrooms 4
Full Baths 3
Construction Status Appraisal,Financing,Inspections
HOA Fees $6/ann
HOA Y/N Yes
Originating Board Stellar MLS
Year Built 2018
Annual Tax Amount $6,726
Lot Size 4,791 Sqft
Acres 0.11
Property Description
This beautiful 4 Bedroom, 3 Full Bath home is ready for it's new homeowners. With it's Mediterranean Style exterior, tile roof and rear garage alley entry this home is truly MOVE-IN ready. Located in the highly desirable Starkey Ranch this home has a lot to offer.
Upon entering the 8' Glass door you immediately are welcomed into a warm stunning space with wood look tile floors, large kitchen with quartz countertops and plenty of counter space and storage. The refrigerator and natural gas range are brand new and compliment the existing stainless steel appliances. This kitchen is completed with a sizable walk-in pantry.
Just off of the kitchen is the homes family room with views and entrance to the enclosed extended paver patio. Perfect for morning coffee and evening moments of relaxation overlooking the fenced rear yard.
Down the hallway located on the main floor is a bedroom and full sized bathroom. Once heading upstairs you'll notice the large bonus room
centered between the homes additional bedrooms, full bathrooms and the conveniently located laundry room. Washer and dryer included.
The primary suite is spacious and has a large walk in closet with an ensuite bathroom with dual vanities.
Starkey Ranch offers 20 miles of trails, pools, parks, playgrounds and dog parks.
Location
State FL
County Pasco
Community Starkey Ranch Village 2 Ph 2B
Zoning MPUD
Rooms
Other Rooms Inside Utility
Interior
Interior Features Ceiling Fans(s), Eat-in Kitchen, High Ceilings, Kitchen/Family Room Combo, Open Floorplan, Stone Counters, Thermostat, Walk-In Closet(s), Window Treatments
Heating Central
Cooling Central Air
Flooring Carpet, Ceramic Tile
Fireplace false
Appliance Dishwasher, Disposal, Dryer, Gas Water Heater, Microwave, Range, Refrigerator, Washer
Laundry Inside, Upper Level
Exterior
Exterior Feature Hurricane Shutters, Irrigation System, Lighting, Sidewalk, Sliding Doors
Garage Spaces 2.0
Community Features Deed Restrictions, Park, Playground, Pool, Sidewalks, Special Community Restrictions
Utilities Available BB/HS Internet Available, Cable Connected, Electricity Connected, Fiber Optics, Fire Hydrant, Natural Gas Connected, Phone Available, Public, Sewer Connected, Street Lights, Underground Utilities, Water Connected
Roof Type Tile
Attached Garage true
Garage true
Private Pool No
Building
Entry Level Two
Foundation Slab
Lot Size Range 0 to less than 1/4
Sewer Public Sewer
Water Public
Structure Type Block,Stucco,Wood Frame
New Construction false
Construction Status Appraisal,Financing,Inspections
Others
Pets Allowed Breed Restrictions
HOA Fee Include Pool
Senior Community No
Ownership Fee Simple
Monthly Total Fees $6
Acceptable Financing Cash, Conventional, FHA, VA Loan
Membership Fee Required Required
Listing Terms Cash, Conventional, FHA, VA Loan
Special Listing Condition None
Read Less Info
Want to know what your home might be worth? Contact us for a FREE valuation!

Our team is ready to help you sell your home for the highest possible price ASAP

© 2025 My Florida Regional MLS DBA Stellar MLS. All Rights Reserved.
Bought with CENTURY 21 LIST WITH BEGGINS
"Molly's job is to find and attract mastery-based agents to the office, protect the culture, and make sure everyone is happy! "
5425 Golden Gate Pkwy, Naples, FL, 34116, United States






