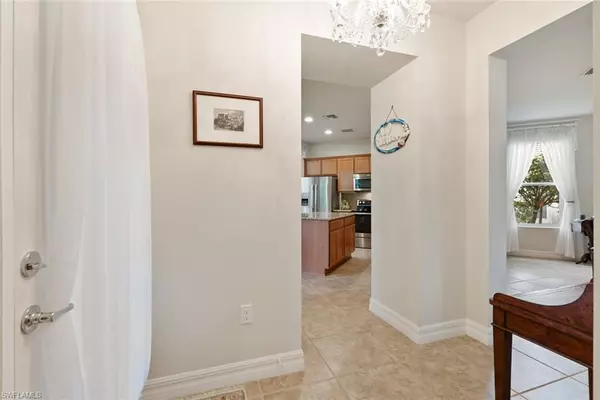$500,000
$510,000
2.0%For more information regarding the value of a property, please contact us for a free consultation.
2 Beds
2 Baths
1,696 SqFt
SOLD DATE : 07/24/2024
Key Details
Sold Price $500,000
Property Type Single Family Home
Sub Type Ranch,Single Family Residence
Listing Status Sold
Purchase Type For Sale
Square Footage 1,696 sqft
Price per Sqft $294
Subdivision Del Webb
MLS Listing ID 224045067
Sold Date 07/24/24
Bedrooms 2
Full Baths 2
HOA Fees $377/qua
HOA Y/N Yes
Originating Board Naples
Year Built 2012
Annual Tax Amount $6,691
Tax Year 2023
Lot Size 8,712 Sqft
Acres 0.2
Property Description
Discover the "Surrey Crest" floor plan, located in the 55+ Del Webb Naples ~ Bellera golf community.
This elegant 2-bedroom + Den, 2-bathroom home offers a breathtaking water view from the extended lanai, featuring a salt water pool and spa. This is on a premium oversized corner lot. Recent upgrades include: a new salt cell and heater on the pool and new garage door opener.
The kitchen is equipped with granite countertops, a large island, and ample cabinetry, making it perfect for both casual dining and entertaining.
The master suite is a true retreat, with a walk-in closet and an en-suite bathroom equipped with dual sinks, shower, and a large soaking tub.
A guest bedroom and a versatile den provide ample space for visitors, a home office, or personal hobbies. Tile flooring throughout the house allows for easy maintenance.
Golf enthusiasts will be delighted to know that Panther Run Golf memberships are still available.
Experience a premier lifestyle with access to a range of Del Webb amenities, including: resort-style pool, lap pool, fitness center, pickleball, tennis and bocce courts, golf simulator, billiards and much more!
Explore Del Webb Naples and Ave Maria effortlessly in your golf cart, whether you're heading to Publix, church, or out for a delightful dinner.
Location
State FL
County Collier
Area Ave Maria
Rooms
Bedroom Description First Floor Bedroom,Split Bedrooms
Dining Room Breakfast Bar, Dining - Family
Kitchen Island
Interior
Interior Features Pantry, Smoke Detectors, Walk-In Closet(s), Window Coverings
Heating Central Electric
Flooring Tile
Equipment Auto Garage Door, Cooktop - Electric, Dishwasher, Disposal, Dryer, Microwave, Range, Refrigerator, Smoke Detector, Washer
Furnishings Unfurnished
Fireplace No
Window Features Window Coverings
Appliance Electric Cooktop, Dishwasher, Disposal, Dryer, Microwave, Range, Refrigerator, Washer
Heat Source Central Electric
Exterior
Exterior Feature Screened Lanai/Porch
Parking Features Driveway Paved, Attached
Garage Spaces 2.0
Pool Community, Pool/Spa Combo, Below Ground, Salt Water, Screen Enclosure
Community Features Clubhouse, Park, Pool, Dog Park, Fitness Center, Golf, Putting Green, Restaurant, Sidewalks, Street Lights, Tennis Court(s), Gated
Amenities Available Basketball Court, Barbecue, Beauty Salon, Bike And Jog Path, Billiard Room, Bocce Court, Clubhouse, Park, Pool, Community Room, Spa/Hot Tub, Dog Park, Fitness Center, Golf Course, Hobby Room, Internet Access, Library, Pickleball, Putting Green, Restaurant, Sauna, Sidewalk, Streetlight, Tennis Court(s), Underground Utility
Waterfront Description Lake
View Y/N Yes
View Water
Roof Type Tile
Street Surface Paved
Porch Patio
Total Parking Spaces 2
Garage Yes
Private Pool Yes
Building
Lot Description Corner Lot, Regular
Building Description Concrete Block,Stucco, DSL/Cable Available
Story 1
Water Central
Architectural Style Ranch, Single Family
Level or Stories 1
Structure Type Concrete Block,Stucco
New Construction No
Others
Pets Allowed With Approval
Senior Community No
Tax ID 22674008542
Ownership Single Family
Security Features Smoke Detector(s),Gated Community
Read Less Info
Want to know what your home might be worth? Contact us for a FREE valuation!

Our team is ready to help you sell your home for the highest possible price ASAP

Bought with John R Wood Properties
"Molly's job is to find and attract mastery-based agents to the office, protect the culture, and make sure everyone is happy! "
5425 Golden Gate Pkwy, Naples, FL, 34116, United States






