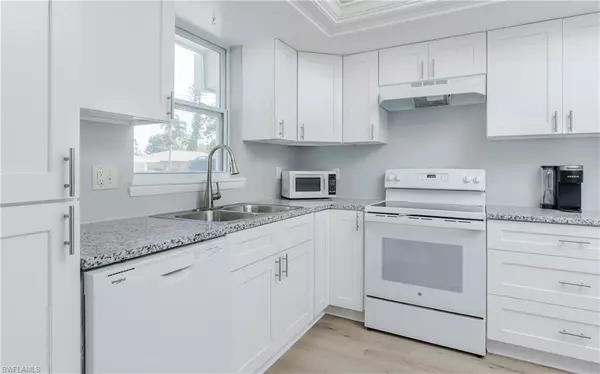$130,000
$140,000
7.1%For more information regarding the value of a property, please contact us for a free consultation.
1 Bed
1 Bath
848 SqFt
SOLD DATE : 07/23/2024
Key Details
Sold Price $130,000
Property Type Condo
Sub Type Low Rise (1-3)
Listing Status Sold
Purchase Type For Sale
Square Footage 848 sqft
Price per Sqft $153
Subdivision Country Club Estates Condo
MLS Listing ID 224027540
Sold Date 07/23/24
Bedrooms 1
Full Baths 1
HOA Y/N Yes
Originating Board Florida Gulf Coast
Year Built 1968
Annual Tax Amount $378
Tax Year 2023
Property Description
Beautifully remodeled 1st-floor condo with great southern exposure overlooking the pool and common landscaped grounds. 55+ community, easily accessible. This is a well-designed condo with all new appliances, freshly painted, and everything you need before it's time. Screened front entrance with parking directly in front of the condo. This property offers a large inside storage, an open floor plan, a large community pool, a shuffleboard, a pool, a community room, and great neighbors. Sorry, but this community is not pet-friendly but is very well maintained. Situated close to downtown life (47th Ter), restaurants, shops, and parks. Schedule your showing today, as this well-maintained property won't last long! BRAND NEW A/C MAY 30th, 2024
Location
State FL
County Lee
Area Cc12 - Cape Coral Unit 7-15
Direction Please rely on mobile devices for directions to property.
Rooms
Primary Bedroom Level Master BR Ground
Master Bedroom Master BR Ground
Dining Room Breakfast Bar, Dining - Living
Interior
Interior Features Great Room, Wired for Data
Heating Central Electric
Cooling Ceiling Fan(s), Central Electric
Flooring Terrazzo
Window Features Sliding
Appliance Electric Cooktop, Dishwasher, Disposal, Microwave, Refrigerator/Freezer
Laundry Common Area
Exterior
Exterior Feature Courtyard
Community Features Billiards, Clubhouse, Pool, Community Room, Shuffleboard, Non-Gated
Utilities Available Cable Available
Waterfront No
Waterfront Description None
View Y/N Yes
View Landscaped Area
Roof Type Shingle
Street Surface Paved
Porch Screened Lanai/Porch
Parking Type 1 Assigned, Driveway Paved, Paved
Garage No
Private Pool No
Building
Lot Description Zero Lot Line
Faces Please rely on mobile devices for directions to property.
Story 2
Sewer Assessment Paid, Central
Water Assessment Paid, Central
Level or Stories Two
Structure Type Concrete Block,Stucco,Wood Siding
New Construction No
Others
HOA Fee Include Fidelity Bond,Insurance,Irrigation Water,Laundry Facilities,Maintenance Grounds,Legal/Accounting,Manager,Pest Control Exterior,Rec Facilities,Reserve,Sewer,Street Lights,Trash,Water
Senior Community Yes
Tax ID 12-45-23-C1-0370D.0050
Ownership Condo
Acceptable Financing Buyer Finance/Cash
Listing Terms Buyer Finance/Cash
Read Less Info
Want to know what your home might be worth? Contact us for a FREE valuation!

Our team is ready to help you sell your home for the highest possible price ASAP
Bought with NextHome Advisors

"Molly's job is to find and attract mastery-based agents to the office, protect the culture, and make sure everyone is happy! "
5425 Golden Gate Pkwy, Naples, FL, 34116, United States






