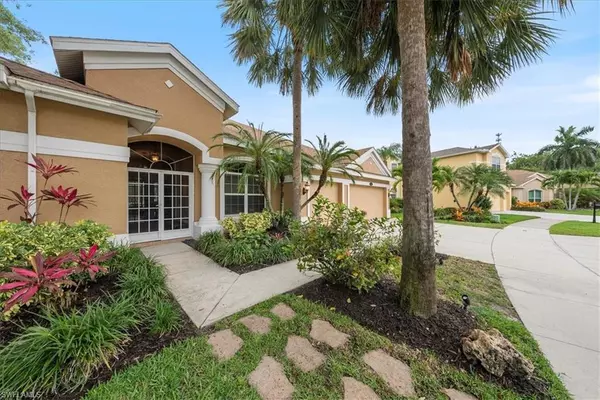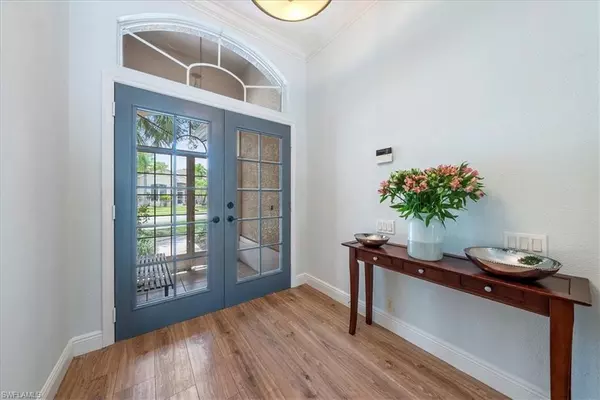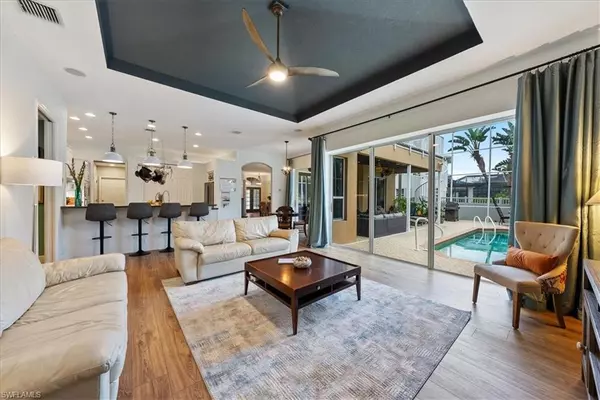$885,000
$899,000
1.6%For more information regarding the value of a property, please contact us for a free consultation.
5 Beds
4 Baths
3,546 SqFt
SOLD DATE : 07/18/2024
Key Details
Sold Price $885,000
Property Type Single Family Home
Sub Type 2 Story,Single Family Residence
Listing Status Sold
Purchase Type For Sale
Square Footage 3,546 sqft
Price per Sqft $249
Subdivision Pebblebrooke Lakes
MLS Listing ID 224043716
Sold Date 07/18/24
Bedrooms 5
Full Baths 4
HOA Fees $288/qua
HOA Y/N Yes
Originating Board Bonita Springs
Year Built 2000
Annual Tax Amount $5,169
Tax Year 2023
Lot Size 10,454 Sqft
Acres 0.24
Property Description
Check out this impeccably maintained home in the flourishing community of Pebblebrooke Lakes. This floorpan offers FIVE BEDROOMS, an office and an upstairs area that can be used as an "in law suite" or a perfect secondary main bedroom complete with a full kitchen, bathroom, closet space, and private balcony overlooking the serene pool and preserve. The upgrades are boundless with NEW FLOORING throughout entire home, recently updated kitchen, incredible pool area complete with a living area space, dining area, saltwater POOL AND SPA, outdoor shower and a fully FENCED YARD. Other features include: reverse osmosis system (entire house), new water heater, and recently refreshed bathrooms. Pebblebrooke Lakes has a private entrance to Pebblebrooke Plaza, a community pool, playground, basketball court, tennis court, walking path, and two entrances one off Immokalee Rd and the other off Collier Rd. Situated across the street from the new Founders Square, restaurants, grocery shopping, and other amenities are all within walking distance. This HOUSE and community provide a true Florida lifestyle.
Location
State FL
County Collier
Area Pebblebrooke Lakes
Rooms
Bedroom Description First Floor Bedroom,Master BR Ground,Split Bedrooms,Two Master Suites
Dining Room Breakfast Room, Dining - Living
Kitchen Island, Pantry
Interior
Interior Features Built-In Cabinets, Fire Sprinkler, Foyer, French Doors, Pantry, Smoke Detectors, Volume Ceiling
Heating Central Electric
Flooring Tile, Wood
Equipment Cooktop - Electric, Dishwasher, Disposal, Dryer, Microwave, Refrigerator/Freezer, Self Cleaning Oven, Washer
Furnishings Unfurnished
Fireplace No
Appliance Electric Cooktop, Dishwasher, Disposal, Dryer, Microwave, Refrigerator/Freezer, Self Cleaning Oven, Washer
Heat Source Central Electric
Exterior
Exterior Feature Balcony, Screened Lanai/Porch
Parking Features Attached
Garage Spaces 3.0
Pool Community, Below Ground
Community Features Clubhouse, Park, Pool, Fitness Center, Street Lights, Tennis Court(s), Gated
Amenities Available Basketball Court, Barbecue, Bike And Jog Path, Clubhouse, Park, Pool, Community Room, Fitness Center, Internet Access, Play Area, Streetlight, Tennis Court(s)
Waterfront Description None
View Y/N Yes
View Trees/Woods
Roof Type Shingle
Porch Patio
Total Parking Spaces 3
Garage Yes
Private Pool Yes
Building
Lot Description Regular
Building Description Concrete Block,Stucco, DSL/Cable Available
Story 2
Water Assessment Paid
Architectural Style Two Story, Single Family
Level or Stories 2
Structure Type Concrete Block,Stucco
New Construction No
Schools
Elementary Schools Laurel Oak Elementary School
Middle Schools Oakridge Middle School
High Schools Gulf Coast High School
Others
Pets Allowed With Approval
Senior Community No
Tax ID 66262011842
Ownership Single Family
Security Features Gated Community,Fire Sprinkler System,Smoke Detector(s)
Read Less Info
Want to know what your home might be worth? Contact us for a FREE valuation!

Our team is ready to help you sell your home for the highest possible price ASAP

Bought with John R Wood Properties

"Molly's job is to find and attract mastery-based agents to the office, protect the culture, and make sure everyone is happy! "
5425 Golden Gate Pkwy, Naples, FL, 34116, United States






