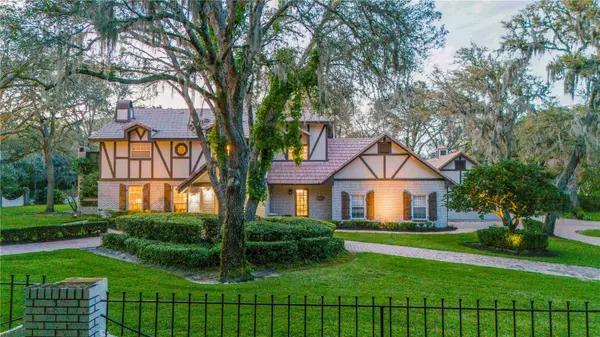$1,165,000
$1,219,000
4.4%For more information regarding the value of a property, please contact us for a free consultation.
4 Beds
3 Baths
3,682 SqFt
SOLD DATE : 07/18/2024
Key Details
Sold Price $1,165,000
Property Type Single Family Home
Sub Type Single Family Residence
Listing Status Sold
Purchase Type For Sale
Square Footage 3,682 sqft
Price per Sqft $316
Subdivision Winter Spgs Unit 3
MLS Listing ID O6206070
Sold Date 07/18/24
Bedrooms 4
Full Baths 2
Half Baths 1
HOA Y/N No
Originating Board Stellar MLS
Year Built 1980
Annual Tax Amount $12,422
Lot Size 1.430 Acres
Acres 1.43
Property Description
One of the most desirable & private properties in Tuscawilla. This estate is located on a corner lot with 1.43 acres and is surrounded by brilliant oaks, brick paver drive, walkways and Flagstone patios. Estate is completely enclosed by wrought iron and concrete with three separate gated entrances. As you walk this amazing property you will fall in love with the serenity. When you enter the home you will notice the custom kitchen with stainless steel appliances, granite, eating space in kitchen and a beautiful view of the pool. All bedrooms are upstairs but there is a bonus study/room downstairs off of the living room. Living room has a custom brick fireplace. upstairs you will find 4 bedrooms and an additional room. Gorgeous master suite includes an en-suite bathroom with travertine walls and floors, custom vanity, expansive walk in shower with mosaic tile accents and separate garden tub. Outside there is huge in-ground pool with flag stone deck, in ground spa with water feature, built-in brick bbq and 2nd floor 13 x 34 lounge area overlooking pool. There is a separate circular staircase to access second floor lanai from pool deck. Car enthusiasts this is your home. There is a two car garage that is air-conditioned that is attached to main home. There is also a four car garage with separate attic that can be additional storage or living space. This home is in an ideal location. Tuscawilla country club is a golf cart ride away. RV parking and boat parking on property. Bring all of your toys. Top rated schools. Welcome home to your estate.
Location
State FL
County Seminole
Community Winter Spgs Unit 3
Zoning PUD
Interior
Interior Features Ceiling Fans(s), Eat-in Kitchen, PrimaryBedroom Upstairs, Solid Surface Counters, Walk-In Closet(s)
Heating Central
Cooling Central Air
Flooring Ceramic Tile, Laminate, Tile
Fireplaces Type Family Room, Living Room, Wood Burning
Furnishings Negotiable
Fireplace true
Appliance Built-In Oven, Dishwasher, Disposal, Electric Water Heater, Microwave, Refrigerator
Laundry In Garage
Exterior
Exterior Feature Courtyard, Irrigation System
Parking Features Boat, Circular Driveway, Covered, Driveway, Garage Door Opener, Oversized, Portico
Garage Spaces 6.0
Fence Fenced, Masonry
Pool Gunite, In Ground, Screen Enclosure, Tile
Utilities Available Cable Connected, Electricity Connected, Public
Roof Type Other,Slate
Attached Garage true
Garage true
Private Pool Yes
Building
Lot Description Corner Lot
Story 2
Entry Level Two
Foundation Block
Lot Size Range 1 to less than 2
Sewer Septic Tank
Water Public
Structure Type Block,Brick
New Construction false
Others
Senior Community No
Ownership Fee Simple
Acceptable Financing Cash, Conventional
Listing Terms Cash, Conventional
Special Listing Condition None
Read Less Info
Want to know what your home might be worth? Contact us for a FREE valuation!

Our team is ready to help you sell your home for the highest possible price ASAP

© 2024 My Florida Regional MLS DBA Stellar MLS. All Rights Reserved.
Bought with PALMANO GROUP RE BROKERAGE LLC
"Molly's job is to find and attract mastery-based agents to the office, protect the culture, and make sure everyone is happy! "
5425 Golden Gate Pkwy, Naples, FL, 34116, United States






