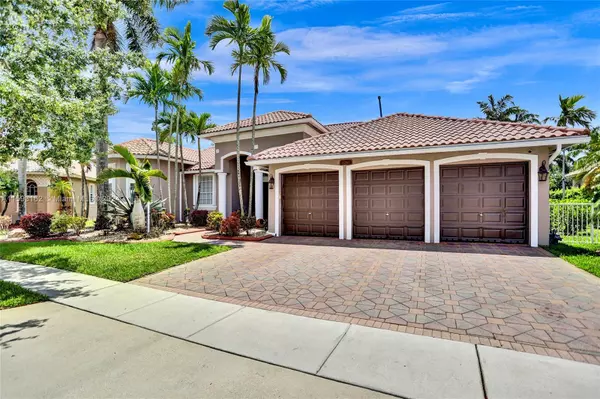$1,050,000
$1,249,000
15.9%For more information regarding the value of a property, please contact us for a free consultation.
4 Beds
3 Baths
3,109 SqFt
SOLD DATE : 07/15/2024
Key Details
Sold Price $1,050,000
Property Type Single Family Home
Sub Type Single Family Residence
Listing Status Sold
Purchase Type For Sale
Square Footage 3,109 sqft
Price per Sqft $337
Subdivision Pembroke Falls - Sanctuary
MLS Listing ID A11593162
Sold Date 07/15/24
Style Detached,Mediterranean,One Story
Bedrooms 4
Full Baths 3
Construction Status Resale
HOA Fees $378/mo
HOA Y/N Yes
Year Built 2003
Annual Tax Amount $15,596
Tax Year 2023
Contingent Other
Lot Size 0.289 Acres
Property Description
**Attention**Lenox Supreme model behind the gates of "The Sanctuary" double gated within Pembroke Falls, privacy at the most. Large single story floor plan lay out offers 4 bedrooms plus library-den-office-bonus room, 3 bath with 3 car garage. Open plan, formal dining, living room, ample family room connected to open kitchen featuring granite counter tops, wooden cabinets, gourmet island and more. Primary bedroom is 19x15 size & it has a phenomenal master bathroom upgraded with all marble, roman tub, dual sides, all primary quarters is situated in left wing of the house privately away from the 3 other rooms. Crown molding throughout, central vacuum sys, French doors access, upgraded hurricane accordion shutters in all windows, covered patio, freeform pool, all property is fenced.
Location
State FL
County Broward County
Community Pembroke Falls - Sanctuary
Area 3180
Direction Please use GPS for best accurate directions. Thank you
Interior
Interior Features Breakfast Bar, Bidet, Bedroom on Main Level, Breakfast Area, Dining Area, Separate/Formal Dining Room, Dual Sinks, Entrance Foyer, French Door(s)/Atrium Door(s), Kitchen Island, Main Level Primary, Pantry, Walk-In Closet(s), Attic, Central Vacuum
Heating Central
Cooling Central Air, Ceiling Fan(s)
Flooring Laminate, Tile
Window Features Blinds
Appliance Some Gas Appliances, Built-In Oven, Dryer, Dishwasher, Disposal, Microwave, Refrigerator, Self Cleaning Oven, Washer
Laundry Laundry Tub
Exterior
Exterior Feature Patio, Storm/Security Shutters
Garage Attached
Garage Spaces 3.0
Pool Free Form, Gunite, Heated, In Ground, Other, Pool Equipment, Pool, Community
Community Features Clubhouse, Fitness, Game Room, Gated, Home Owners Association, Maintained Community, Other, Property Manager On-Site, Pool, Street Lights, Sidewalks, Tennis Court(s)
Utilities Available Cable Available, Underground Utilities
Waterfront No
View Garden, Pool
Roof Type Spanish Tile
Porch Patio
Parking Type Attached, Driveway, Garage, Paver Block, Garage Door Opener
Garage Yes
Building
Lot Description 1/4 to 1/2 Acre Lot, Sprinklers Automatic, Sprinkler System
Faces West
Story 1
Sewer Public Sewer
Water Public
Architectural Style Detached, Mediterranean, One Story
Structure Type Block
Construction Status Resale
Schools
Elementary Schools Lakeside
Middle Schools Walter C. Young
High Schools Flanagan;Charls
Others
Pets Allowed No Pet Restrictions, Yes
HOA Fee Include Common Area Maintenance,Recreation Facilities,Security
Senior Community No
Tax ID 514010051230
Security Features Gated Community,Smoke Detector(s),Security Guard
Acceptable Financing Cash, Conventional
Listing Terms Cash, Conventional
Financing Cash
Pets Description No Pet Restrictions, Yes
Read Less Info
Want to know what your home might be worth? Contact us for a FREE valuation!

Our team is ready to help you sell your home for the highest possible price ASAP
Bought with Optimar International Realty

"Molly's job is to find and attract mastery-based agents to the office, protect the culture, and make sure everyone is happy! "
5425 Golden Gate Pkwy, Naples, FL, 34116, United States






