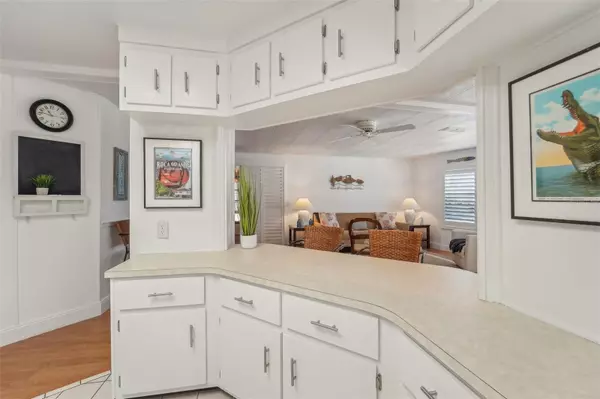$140,000
$149,900
6.6%For more information regarding the value of a property, please contact us for a free consultation.
2 Beds
2 Baths
1,056 SqFt
SOLD DATE : 07/05/2024
Key Details
Sold Price $140,000
Property Type Manufactured Home
Sub Type Manufactured Home - Post 1977
Listing Status Sold
Purchase Type For Sale
Square Footage 1,056 sqft
Price per Sqft $132
Subdivision Maple Leaf Estates
MLS Listing ID A4610698
Sold Date 07/05/24
Bedrooms 2
Full Baths 2
HOA Fees $337/mo
HOA Y/N Yes
Originating Board Stellar MLS
Year Built 1983
Annual Tax Amount $1,089
Lot Size 4,791 Sqft
Acres 0.11
Lot Dimensions 60x85x52x85 per ML Prospectus
Property Description
Welcome to your dream resort lifestyle! Nestled within Maple Leaf Golf & Country Club, this spacious 2-bedroom, 2-bathroom double wide 1983 Jacobson manufactured home awaits, offering 1,056 square feet of pure comfort and elegance.
As you step through the door, you'll be greeted by a thoughtfully designed floor plan that seamlessly blends relaxation with entertainment. The furnished home invites you to enjoy it seasonally, year-round, or as a lucrative income-generating rental property.
The heart of the home lies in the kitchen, boasting newer stainless steel appliances and ample cabinet space. The bright and airy living-room adorned with PLANTATION SHUTTERS sets the stage for memorable gatherings with loved ones.
Retreat to the primary bedroom, a haven of tranquility featuring an en-suite bathroom and a large walk-in closet designed to accommodate all your storage needs. The generous 2nd Bedroom has a walk-in closet and a built in MUPHY BED. You’ll love the lanai, a great place to sit and relax and make new friends as they walk by complimented by a new A/C unit. Recent improvements include a NEW CAR PORT & Insulated STORAGE SHED with workshop and 2023 Washer and Dryer and Fresh Interior Paint 2023. Plus, rest assured with the included HOME WARRANTY for peace of mind. Certificate included in the home price.
But the true allure of Maple Leaf lies in its vibrant community spirit and abundance of amenities. As a resident-owned, 55+ community, Maple Leaf promises an active resort lifestyle for all. Take a dip in one of the 4 heated swimming pools, unwind in the 2 hot tubs, or rejuvenate in the saunas. Stay active with 5 tennis courts, bocce ball, lawn bowling, shuffleboard courts, mini-golf, and pickleball courts. Explore your creative side with access to a wood-workers shop and pottery studio.
When it's time to dine, indulge in culinary delights at the two on-site restaurants with full-service bars, or simply relax at the new tiki bar. With over 75 clubs and activities to choose from, boredom is simply not an option.
Seize this opportunity to experience resort living at its finest. Your paradise awaits at Maple Leaf Golf & Country Club – don't let it slip away!
Location
State FL
County Charlotte
Community Maple Leaf Estates
Zoning MHP
Interior
Interior Features Ceiling Fans(s), Crown Molding, Living Room/Dining Room Combo, Primary Bedroom Main Floor, Split Bedroom, Window Treatments
Heating Central
Cooling Central Air
Flooring Carpet, Laminate, Tile
Furnishings Furnished
Fireplace false
Appliance Dishwasher, Dryer, Electric Water Heater, Microwave, Range, Range Hood, Refrigerator, Washer
Laundry Outside
Exterior
Exterior Feature Irrigation System, Storage
Parking Features Covered, Driveway
Pool Heated, In Ground
Community Features Buyer Approval Required, Clubhouse, Community Mailbox, Deed Restrictions, Fitness Center, Gated Community - Guard, Golf Carts OK, Golf, Irrigation-Reclaimed Water, Pool, Restaurant, Tennis Courts
Utilities Available BB/HS Internet Available, Cable Available, Electricity Connected, Phone Available, Public, Sewer Connected, Water Available
Amenities Available Clubhouse, Fence Restrictions, Fitness Center, Gated, Golf Course, Laundry, Pickleball Court(s), Pool, Recreation Facilities, Sauna, Security, Shuffleboard Court, Spa/Hot Tub, Tennis Court(s), Vehicle Restrictions
View Park/Greenbelt
Roof Type Roof Over
Porch Covered, Enclosed, Screened, Side Porch
Garage false
Private Pool No
Building
Lot Description Near Golf Course, Paved
Story 1
Entry Level One
Foundation Crawlspace
Lot Size Range 0 to less than 1/4
Sewer Public Sewer
Water Public
Structure Type Vinyl Siding
New Construction false
Schools
Elementary Schools Kingsway
Middle Schools Port Charlotte Middle
High Schools Charlotte High
Others
Pets Allowed Cats OK, Number Limit
HOA Fee Include Guard - 24 Hour,Pool,Escrow Reserves Fund,Internet,Maintenance Grounds,Management,Private Road,Recreational Facilities,Security
Senior Community Yes
Ownership Fee Simple
Monthly Total Fees $368
Acceptable Financing Cash
Membership Fee Required Required
Listing Terms Cash
Num of Pet 1
Special Listing Condition None
Read Less Info
Want to know what your home might be worth? Contact us for a FREE valuation!

Our team is ready to help you sell your home for the highest possible price ASAP

© 2024 My Florida Regional MLS DBA Stellar MLS. All Rights Reserved.
Bought with RE/MAX PALM PCS

"Molly's job is to find and attract mastery-based agents to the office, protect the culture, and make sure everyone is happy! "
5425 Golden Gate Pkwy, Naples, FL, 34116, United States






