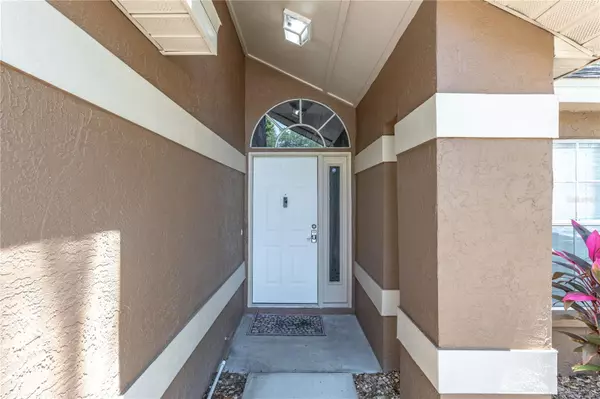$416,000
$420,000
1.0%For more information regarding the value of a property, please contact us for a free consultation.
4 Beds
2 Baths
1,825 SqFt
SOLD DATE : 07/03/2024
Key Details
Sold Price $416,000
Property Type Single Family Home
Sub Type Single Family Residence
Listing Status Sold
Purchase Type For Sale
Square Footage 1,825 sqft
Price per Sqft $227
Subdivision The Willows Unit 3
MLS Listing ID P4930102
Sold Date 07/03/24
Bedrooms 4
Full Baths 2
Construction Status Financing
HOA Fees $12/ann
HOA Y/N Yes
Originating Board Stellar MLS
Year Built 1993
Annual Tax Amount $5,312
Lot Size 7,405 Sqft
Acres 0.17
Lot Dimensions 67x112
Property Description
**** NO DOWN PAYMENT REQUIRED WITH A 620 SCORE**** Welcome home to this stunning 4 bedroom, 2 bathroom oasis nestled in a serene neighborhood! Enjoy resort-style living with a very large swimming pool, complete with a luxurious jacuzzi tub, all enclosed by a spacious screened area for your utmost privacy and relaxation.
Step inside and be greeted by the elegance of luxury laminate flooring throughout the main areas, enhancing the ambiance of every room. The wet areas boast beautiful ceramic tile, adding both style and functionality to your home.
The heart of this residence is the kitchen, featuring a sleek stainless steel appliance package that perfectly complements the modern design. Whether you're a culinary enthusiast or simply love to entertain, this kitchen is sure to impress.
Freshly painted walls throughout the home create a crisp and inviting atmosphere, inviting you to unwind and make lasting memories. With keyless entry, convenience is at your fingertips, ensuring easy access and peace of mind.
Don't miss the opportunity to make this exquisite property your own slice of paradise. Schedule your showing today and experience the epitome of luxury living!
Location
State FL
County Hillsborough
Community The Willows Unit 3
Zoning PD
Rooms
Other Rooms Family Room, Formal Living Room Separate
Interior
Interior Features Ceiling Fans(s), Kitchen/Family Room Combo, Thermostat, Walk-In Closet(s)
Heating Central, Electric
Cooling Central Air
Flooring Laminate
Furnishings Unfurnished
Fireplace false
Appliance Dishwasher, Disposal, Dryer, Electric Water Heater, Ice Maker, Microwave, Range, Refrigerator, Washer
Laundry Inside
Exterior
Exterior Feature Irrigation System, Lighting
Parking Features Driveway, Garage Door Opener
Garage Spaces 2.0
Pool Child Safety Fence, Gunite, In Ground, Screen Enclosure
Utilities Available BB/HS Internet Available, Cable Available, Electricity Available, Public, Sewer Connected, Sprinkler Meter, Street Lights, Underground Utilities, Water Available
Roof Type Shingle
Attached Garage true
Garage true
Private Pool Yes
Building
Story 1
Entry Level One
Foundation Slab
Lot Size Range 0 to less than 1/4
Sewer Public Sewer
Water Public
Structure Type Block,Concrete,Stucco
New Construction false
Construction Status Financing
Schools
Elementary Schools Valrico-Hb
Middle Schools Mann-Hb
High Schools Brandon-Hb
Others
Pets Allowed Cats OK, Dogs OK
Senior Community No
Ownership Fee Simple
Monthly Total Fees $12
Acceptable Financing Cash, Conventional, FHA, VA Loan
Membership Fee Required Required
Listing Terms Cash, Conventional, FHA, VA Loan
Special Listing Condition None
Read Less Info
Want to know what your home might be worth? Contact us for a FREE valuation!

Our team is ready to help you sell your home for the highest possible price ASAP

© 2024 My Florida Regional MLS DBA Stellar MLS. All Rights Reserved.
Bought with REDFIN CORPORATION
"Molly's job is to find and attract mastery-based agents to the office, protect the culture, and make sure everyone is happy! "
5425 Golden Gate Pkwy, Naples, FL, 34116, United States






