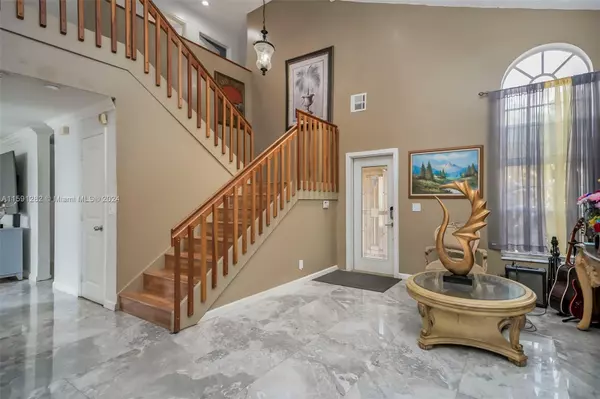$630,000
$620,000
1.6%For more information regarding the value of a property, please contact us for a free consultation.
3 Beds
3 Baths
1,776 SqFt
SOLD DATE : 06/28/2024
Key Details
Sold Price $630,000
Property Type Single Family Home
Sub Type Single Family Residence
Listing Status Sold
Purchase Type For Sale
Square Footage 1,776 sqft
Price per Sqft $354
Subdivision Silver Lakes At Pembroke
MLS Listing ID A11591282
Sold Date 06/28/24
Style Two Story
Bedrooms 3
Full Baths 2
Half Baths 1
Construction Status Resale
HOA Fees $225/qua
HOA Y/N Yes
Year Built 1993
Annual Tax Amount $3,938
Tax Year 2023
Contingent Pending Inspections
Lot Size 4,230 Sqft
Property Description
Welcome to this charming freshly painted 3 bedrooms 2 1/2 bath home that offers you to experience comfort and convenience. This home offers you spacious living area, new flooring and gorgeous kitchen with wall oven microwave combo, cooktop and exhausted fan all in Stainless Steel. Front door and patio are impact glass. Enjoy the suburban living while being just minutes away from C.B. Smith Park, Pembroke Lakes Mall, Pines Ice Arena, P.P YMCA Family Center, P.P River of Grass Arts Park, Historical Museum, just to name few. Whether you are relaxing with loved ones or entertaining with guest this property has the lifestyle of ease and enjoyment. Call now to scheduled a showing.
Location
State FL
County Broward County
Community Silver Lakes At Pembroke
Area 3511
Direction Take I-75, Turn right onto FL-820/Pines Blvd, head west, turn right onto NW 184th Ave, TR onto NW 9th St, TR at the 1st cross street onto NW 183rd Ave, TL onto NW 8th St turns right and becomes NW 182nd Way,Turn right onto NW 7th St, property on the left.
Interior
Interior Features Breakfast Area, Dining Area, Separate/Formal Dining Room, Dual Sinks, Eat-in Kitchen, French Door(s)/Atrium Door(s), Separate Shower, Upper Level Primary, Walk-In Closet(s)
Heating Electric
Cooling Central Air, Electric
Flooring Laminate, Tile
Window Features Blinds,Impact Glass
Appliance Built-In Oven, Dryer, Dishwasher, Electric Range, Electric Water Heater, Microwave, Refrigerator, Washer
Exterior
Exterior Feature Storm/Security Shutters
Garage Spaces 2.0
Pool None, Community
Community Features Clubhouse, Pool
Utilities Available Cable Available
Waterfront No
View Y/N No
View None
Roof Type Spanish Tile
Parking Type Driveway
Garage Yes
Building
Lot Description < 1/4 Acre
Faces Northwest
Story 2
Sewer Public Sewer
Water Public
Architectural Style Two Story
Level or Stories Two
Structure Type Block,Stucco
Construction Status Resale
Others
Pets Allowed No Pet Restrictions, Yes
HOA Fee Include Common Area Maintenance,Cable TV,Recreation Facilities
Senior Community No
Tax ID 514018090950
Security Features Smoke Detector(s)
Acceptable Financing Cash, Conventional, FHA, VA Loan
Listing Terms Cash, Conventional, FHA, VA Loan
Financing Conventional
Pets Description No Pet Restrictions, Yes
Read Less Info
Want to know what your home might be worth? Contact us for a FREE valuation!

Our team is ready to help you sell your home for the highest possible price ASAP
Bought with Relux Realty Group

"Molly's job is to find and attract mastery-based agents to the office, protect the culture, and make sure everyone is happy! "
5425 Golden Gate Pkwy, Naples, FL, 34116, United States






