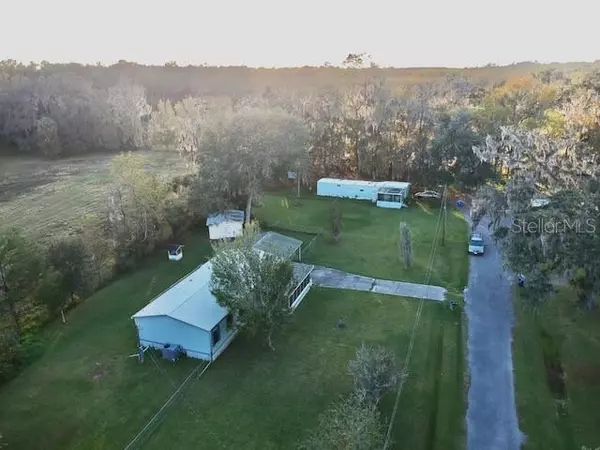$155,000
$165,000
6.1%For more information regarding the value of a property, please contact us for a free consultation.
2 Beds
2 Baths
1,352 SqFt
SOLD DATE : 06/27/2024
Key Details
Sold Price $155,000
Property Type Manufactured Home
Sub Type Manufactured Home - Post 1977
Listing Status Sold
Purchase Type For Sale
Square Footage 1,352 sqft
Price per Sqft $114
Subdivision Gundermann
MLS Listing ID W7859911
Sold Date 06/27/24
Bedrooms 2
Full Baths 2
Construction Status Financing,Inspections
HOA Y/N No
Originating Board Stellar MLS
Year Built 1986
Annual Tax Amount $1,869
Lot Size 0.500 Acres
Acres 0.5
Lot Dimensions 169x130
Property Description
WELCOME TO YOUR COUNTRY RETREAT at 7184 Landsdale St, Brooksville in sunny Florida. This double-wide manufactured home features 2 bedrooms, 2 bathrooms on 1/2 acre in a NO HOA, NO CDD, NO FLOOD ZONE! Key exterior features are metal roof, newer AC (1/2017), HUGE carport of 609 sqft, expansive concrete driveway where you can fit a multitude of vehicles, like new wooden steps with safety railing that leads to the screened & covered front porch (252 sqft), MASSIVE wood deck built in 2020 (256 sqft) on the back patio to host parties, custom wishing well to house the well water pump & SPACIOUS WORKSHOP where you can store your lawn-care supplies. Additionally, there is a fruit-bearing lemon tree & the back yard is FULLY FENCED which is AWESOME for your 4-legged pets. There are no rear neighbors, unless you count the cows who graze the pastures adjacent to this property. This locally famous pasture is "Legend Dairy". The home is serviced by private well & septic. When you step inside, you'll LOVE how OPEN & AIRY the home feels with its tall ceiling. The OPEN FLOOR PLAN consists of the living/GREAT room, dining room & kitchen. The eat-in kitchen features updated appliances, lots of cabinets & double sink. The dining room has a BEAUTIFUL built-in china cabinet, vintage chandelier, sliders to the back patio & accent windows between the living & dining rooms. The generous size living room features a ceiling fan, center vaulted beam & row of windows where NATURAL SUNSHINE illuminates the interior. Down the hallway from the dining room, the laundry room with exit door is on the right while the second bedroom with his/hers closets is on the left. Further down the hall is the full bathroom on the right with tub/shower combination & decorative glass shower doors. The RESTFUL owner's suite, which can easily accommodate king-size furniture, is located at the end of the hall. The walk-in closet has approximate dimensions of 8' x 5.5'. The primary bathroom consists of a step-in shower with sliding glass door & toilet with pocket door for added privacy, luxury wide-plank floors, dual sinks, storage vanity, linen closet, medicine cabinet & wood framed mirror. This home needs cosmetic updates & this is already reflected in the price. Can you transform it to an ELEGANT BEAUTY? Located in the heart of Brooksville, your new home is near shopping, beaches, medical plazas, schools, places of worship, restaurants, airport & tourist attractions. MAKE THIS YOUR FUTURE HOME!
Location
State FL
County Hernando
Community Gundermann
Zoning R
Rooms
Other Rooms Formal Dining Room Separate, Formal Living Room Separate, Great Room, Inside Utility
Interior
Interior Features Built-in Features, Ceiling Fans(s), Eat-in Kitchen, High Ceilings, Living Room/Dining Room Combo, Primary Bedroom Main Floor, Open Floorplan, Solid Surface Counters, Solid Wood Cabinets, Split Bedroom, Thermostat, Vaulted Ceiling(s), Walk-In Closet(s), Window Treatments
Heating Central, Electric, Heat Pump
Cooling Central Air
Flooring Carpet, Ceramic Tile, Linoleum, Vinyl
Furnishings Unfurnished
Fireplace false
Appliance Dishwasher, Electric Water Heater, Range, Range Hood, Refrigerator
Laundry Inside, Laundry Room
Exterior
Exterior Feature Dog Run, Lighting, Private Mailbox, Sliding Doors, Storage
Garage Covered, Driveway, Golf Cart Parking, Ground Level, Guest, Off Street, Open, Oversized, Parking Pad
Fence Chain Link
Utilities Available BB/HS Internet Available, Cable Available, Cable Connected, Electricity Available, Electricity Connected, Fiber Optics, Private, Street Lights, Water Connected
Waterfront false
View Garden
Roof Type Metal
Porch Covered, Deck, Front Porch, Patio, Porch, Rear Porch, Screened, Side Porch
Parking Type Covered, Driveway, Golf Cart Parking, Ground Level, Guest, Off Street, Open, Oversized, Parking Pad
Attached Garage false
Garage false
Private Pool No
Building
Lot Description Cleared, In County, Landscaped, Level, Near Golf Course, Near Marina, Near Public Transit, Oversized Lot, Paved
Story 1
Entry Level One
Foundation Crawlspace
Lot Size Range 1/2 to less than 1
Builder Name Sunview Homes
Sewer Septic Tank
Water Well
Architectural Style Florida, Patio Home, Ranch
Structure Type Metal Frame,Vinyl Siding
New Construction false
Construction Status Financing,Inspections
Schools
Elementary Schools Eastside Elementary School
Middle Schools D.S. Parrot Middle
High Schools Hernando High
Others
Pets Allowed Cats OK, Dogs OK, Yes
Senior Community No
Pet Size Extra Large (101+ Lbs.)
Ownership Fee Simple
Acceptable Financing Cash, Conventional
Membership Fee Required None
Listing Terms Cash, Conventional
Num of Pet 10+
Special Listing Condition None
Read Less Info
Want to know what your home might be worth? Contact us for a FREE valuation!

Our team is ready to help you sell your home for the highest possible price ASAP

© 2024 My Florida Regional MLS DBA Stellar MLS. All Rights Reserved.
Bought with AGILE GROUP REALTY

"Molly's job is to find and attract mastery-based agents to the office, protect the culture, and make sure everyone is happy! "
5425 Golden Gate Pkwy, Naples, FL, 34116, United States






