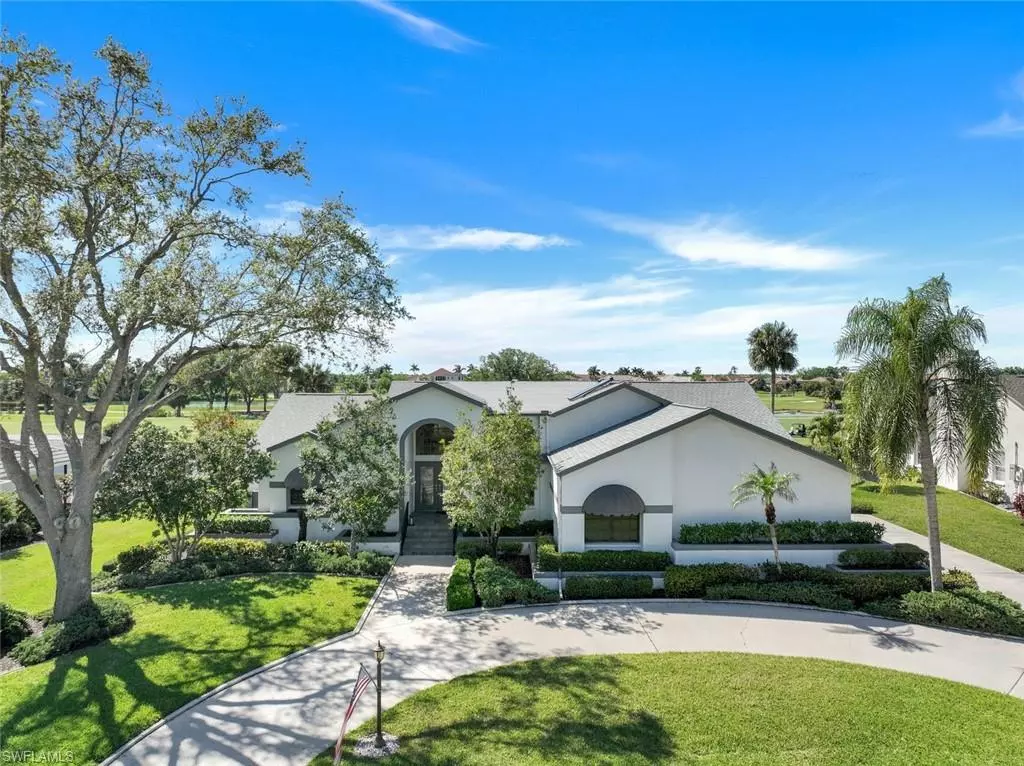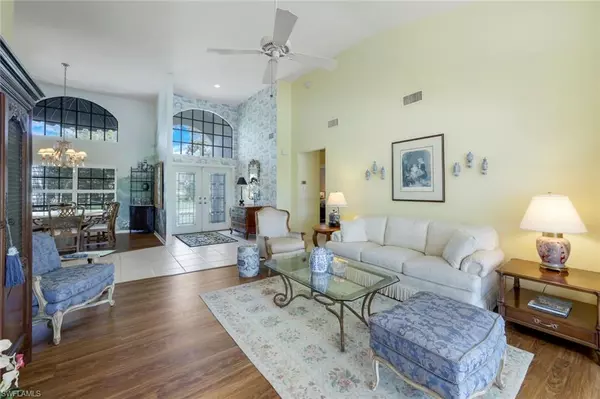$735,000
$735,000
For more information regarding the value of a property, please contact us for a free consultation.
4 Beds
3 Baths
2,662 SqFt
SOLD DATE : 06/26/2024
Key Details
Sold Price $735,000
Property Type Single Family Home
Sub Type Single Family Residence
Listing Status Sold
Purchase Type For Sale
Square Footage 2,662 sqft
Price per Sqft $276
Subdivision The Forest
MLS Listing ID 224025288
Sold Date 06/26/24
Bedrooms 4
Full Baths 2
Half Baths 1
HOA Y/N Yes
Originating Board Florida Gulf Coast
Year Built 1985
Annual Tax Amount $5,134
Tax Year 2023
Lot Size 0.376 Acres
Acres 0.376
Property Description
Premiere Home Sitting with a Gorgeous Western Rear Exposure. 2662 Sq. Ft Under Air- Four Bedroom, 2.5 Bathroom, Oversized Garage, Rare Expansive Pool Deck with a Bronze Screened Cage. Salt Water Pool Measures Approx. 32' long 14' wide. Accompanying Spillover Spa, Room for a Party! Solar or New Gas Heater. Private Patio on the Side Right of Home for Sunning or Grilling. Two Adjoining Under Truss Lanai's, one with Kitchen Area, One off Formal Living Area. Furnishings Negotiable. Custom Finishes Include Window Treatments, Hand Painted Murals, Built In Bars, Pantries, Extra Closet Space. Garage has a Brand New Work Area with Work Area and Storage. Owner is open to a quick close. Roof is 2022; 2 Trane A/C Systems, Serviced Faithfully Every 6 Months, NO Flood in Home. Base Flood Elevation is 11'. Survey Available. Flood Policy Transferrable. Membership in The Forest CC is Optional. Memberships Available at this Time. RSW Airport just 15 MIN, Sanibel and Fort Myers Bch within 25 min. Restaurants, Shopping and Schools Nearby. Over 8 Miles of Sidewalks, Bike to Market Day at Lakes Park. Tennis, Pickleball, Bocce, Fitness, and More. Some amenities require membership. Children's Park. LOW HOA Fee- Come Live & Play in The Forest!
Location
State FL
County Lee
Area Fm18 - Fort Myers Area
Zoning RM-2
Direction PLEASE USE MAIN US 41 ENTRANCE NEXT TO WAYNE WILES CARPET. DRIVERS LICENSE AND BUSINESS CARD REQUIRED. THANK YOU
Rooms
Dining Room Breakfast Bar, Breakfast Room, Dining - Family, Dining - Living, Eat-in Kitchen, Formal
Kitchen Kitchen Island, Pantry
Interior
Interior Features Split Bedrooms, Great Room, Family Room, Home Office, Workshop, Bar, Built-In Cabinets, Wired for Data, Closet Cabinets, Custom Mirrors, Entrance Foyer, Pantry, Vaulted Ceiling(s), Walk-In Closet(s)
Heating Central Electric
Cooling Ceiling Fan(s), Central Electric, Exhaust Fan, Humidity Control
Flooring Carpet, Laminate, Tile
Window Features Single Hung,Skylight(s),Sliding,Window Coverings
Appliance Dishwasher, Disposal, Dryer, Microwave, Range, Refrigerator/Icemaker, Self Cleaning Oven, Warming Drawer, Washer
Laundry Inside, Sink
Exterior
Exterior Feature Sprinkler Auto
Garage Spaces 2.0
Pool In Ground, Concrete, Custom Upgrades, Equipment Stays, Gas Heat, Solar Heat, Lap, Salt Water, Screen Enclosure, See Remarks
Community Features Golf Non Equity, Bocce Court, Clubhouse, Park, Golf, Internet Access, Pickleball, Playground, Private Membership, Putting Green, Restaurant, See Remarks, Shopping, Sidewalks, Street Lights, Tennis Court(s), Gated, Golf Course, Tennis
Utilities Available Underground Utilities, Propane, Cable Available
Waterfront Yes
Waterfront Description Lake Front
View Y/N Yes
View Golf Course, Lake
Roof Type Shingle
Street Surface Paved
Porch Open Porch/Lanai, Screened Lanai/Porch
Parking Type 2+ Spaces, Circular Driveway, Deeded, Driveway Paved, Garage Door Opener, Attached
Garage Yes
Private Pool Yes
Building
Lot Description Regular
Faces PLEASE USE MAIN US 41 ENTRANCE NEXT TO WAYNE WILES CARPET. DRIVERS LICENSE AND BUSINESS CARD REQUIRED. THANK YOU
Story 1
Sewer Central
Water Central
Level or Stories 1 Story/Ranch
Structure Type Concrete Block,Stucco
New Construction No
Schools
Elementary Schools School Zone Choice
Middle Schools School Zone Choice
High Schools School Zone Choice
Others
HOA Fee Include Insurance,Internet,Legal/Accounting,Manager,Master Assn. Fee Included,Reserve,Security,Street Lights,Street Maintenance
Tax ID 01-46-24-08-00015.0070
Ownership Single Family
Security Features Smoke Detector(s),Smoke Detectors
Acceptable Financing Buyer Finance/Cash, Seller Pays Title
Listing Terms Buyer Finance/Cash, Seller Pays Title
Read Less Info
Want to know what your home might be worth? Contact us for a FREE valuation!

Our team is ready to help you sell your home for the highest possible price ASAP
Bought with Royal Shell Real Estate, Inc.

"Molly's job is to find and attract mastery-based agents to the office, protect the culture, and make sure everyone is happy! "
5425 Golden Gate Pkwy, Naples, FL, 34116, United States






