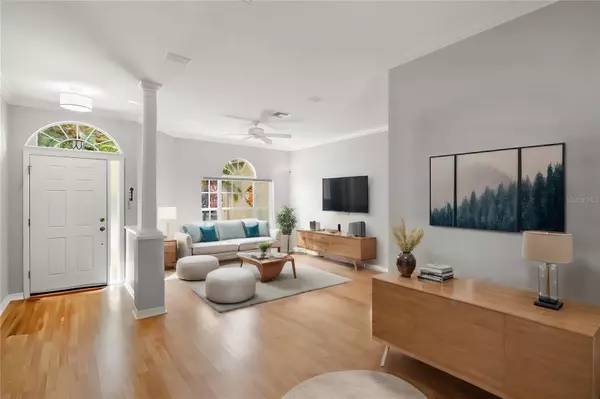$615,000
$659,900
6.8%For more information regarding the value of a property, please contact us for a free consultation.
3 Beds
2 Baths
1,876 SqFt
SOLD DATE : 06/25/2024
Key Details
Sold Price $615,000
Property Type Single Family Home
Sub Type Single Family Residence
Listing Status Sold
Purchase Type For Sale
Square Footage 1,876 sqft
Price per Sqft $327
Subdivision Kingsmill
MLS Listing ID U8244642
Sold Date 06/25/24
Bedrooms 3
Full Baths 2
Construction Status Inspections
HOA Fees $267/mo
HOA Y/N Yes
Originating Board Stellar MLS
Year Built 1997
Annual Tax Amount $4,860
Lot Size 8,712 Sqft
Acres 0.2
Lot Dimensions 66x136
Property Description
One or more photo(s) has been virtually staged. A waterfront home has never been easier to get! This stunning3/2/2 single family home is in Pinellas county's premier community of East Lake Woodlands & backs to the largest natural lake in the development. The Kingsmill neighborhood within ELW is a group of single family homes that enjoy lawn care provided by the HOA. This updated home has all the features you are looking for: crown molding for an upscale look, wood floors + easy care laminate flooring & tile .... made for Florida living! The spacious living areas flow easily from the front door to a den/office/reading room area with a stone accent wall & the living room is just off the entrance. The kitchen area opens to a very large dining/gathering area with a huge window overlooking the lake & will accommodate any huge dining table you can find for entertaining guests. There are granite counter tops, LG stainless steel appliances, an extra deep kitchen sink, beautiful light stained wood cabinets w/pullout drawers, a full length cabinet pantry & a corner lazy susan cabinet to reach your items easily, glass tile backsplash, indirect lighting above cabinet crown molding, accept plant shelves above all & plenty of seating at the bar height counter top on the sink island. There is tons of natural light streaming in from your windows & sliding doors leading out to the screened patio with great views of the lake. + a Sun-setter style awning for shade when you need it. The split bedroom design is convenient for privacy with your two guest bedrooms & bath located just off the gathering room. The guest bath is updated with an elegant vanity, marble sink top & newer faucet & lighting, plus a large mirror trimmed with decorative tile + a frosted glass window! The largest guest room has wood flooring & built in shelving & will accept your largest furniture. The second guest room has fantastic lake views. The master bedroom has two windows + a sliding door out to the patio and has great natural lighting & views of the lake. There are double large closets (one a walk in) + a linen closet in the bath area. The master bath has a extra large vanity area with double sinks & a seating area in between, a huge framed mirror extending the length of the vanity, a soaking bathtub w/clear block windows + a half round transom at the top for great lighting, a separate shower area & a water closet for personal privacy. Plus, here are some of the things you will not have to worry about in the near future: roof 2019, water heater 2024, Cutler-Hammer electrical panel, landscaping improvements, paint in & out, coated flooring in garage, new sink area in garage, water softener, patio screens replaced, closets with built in organizers & drawers, Kohler toilets, ceiling fans, updated light fixtures & more. Located on a small cul-de-sac with a long driveway for parking, this home is a must see. Membership to the Ardea Country Club can be obtained for additional fees, please contact the country club for membership options. Ardea County Club offers 2 championship 18 hole golf courses, pickleball, tennis courts, pools, fitness center, dining & events to mention a few of the amenities of membership. This community is in a fantastic location & just a short drive to everything you need; both airports, beaches, dining, entertainment, shopping, medical facilities, pro sporting events & more. This is a great place to live!
Location
State FL
County Pinellas
Community Kingsmill
Zoning RPD-5
Interior
Interior Features Ceiling Fans(s), Crown Molding, Eat-in Kitchen, High Ceilings, Open Floorplan, Split Bedroom, Stone Counters, Vaulted Ceiling(s), Walk-In Closet(s), Window Treatments
Heating Electric
Cooling Central Air
Flooring Ceramic Tile, Laminate, Wood
Fireplace false
Appliance Dishwasher, Disposal, Dryer, Electric Water Heater, Microwave, Range, Refrigerator, Washer, Water Softener
Laundry Laundry Room
Exterior
Exterior Feature Awning(s), Hurricane Shutters, Irrigation System, Rain Gutters, Sidewalk, Sliding Doors
Garage Driveway, Garage Door Opener
Garage Spaces 2.0
Community Features Deed Restrictions, Gated Community - No Guard, Golf, Sidewalks
Utilities Available Public
Waterfront false
View Y/N 1
Roof Type Shingle
Parking Type Driveway, Garage Door Opener
Attached Garage true
Garage true
Private Pool No
Building
Story 1
Entry Level One
Foundation Slab
Lot Size Range 0 to less than 1/4
Sewer Public Sewer
Water Public
Structure Type Block
New Construction false
Construction Status Inspections
Schools
Elementary Schools Forest Lakes Elementary-Pn
Middle Schools Carwise Middle-Pn
High Schools East Lake High-Pn
Others
Pets Allowed Yes
HOA Fee Include Common Area Taxes,Maintenance Grounds,Private Road,Security,Trash
Senior Community No
Ownership Fee Simple
Monthly Total Fees $349
Acceptable Financing Cash, Conventional, VA Loan
Membership Fee Required Required
Listing Terms Cash, Conventional, VA Loan
Special Listing Condition None
Read Less Info
Want to know what your home might be worth? Contact us for a FREE valuation!

Our team is ready to help you sell your home for the highest possible price ASAP

© 2024 My Florida Regional MLS DBA Stellar MLS. All Rights Reserved.
Bought with BHHS FLORIDA PROPERTIES GROUP

"Molly's job is to find and attract mastery-based agents to the office, protect the culture, and make sure everyone is happy! "
5425 Golden Gate Pkwy, Naples, FL, 34116, United States






