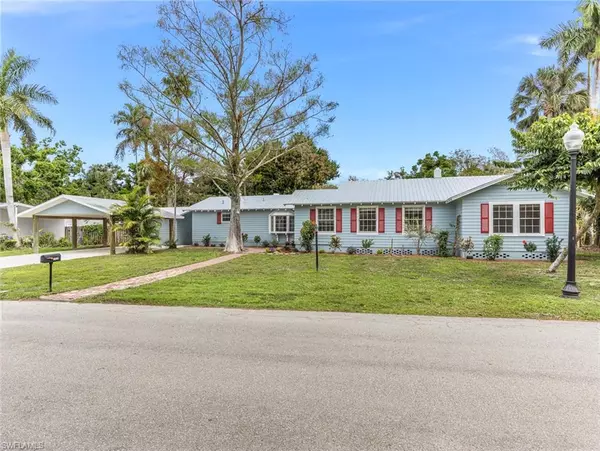$561,100
$579,000
3.1%For more information regarding the value of a property, please contact us for a free consultation.
3 Beds
2 Baths
2,376 SqFt
SOLD DATE : 06/24/2024
Key Details
Sold Price $561,100
Property Type Single Family Home
Sub Type Single Family Residence
Listing Status Sold
Purchase Type For Sale
Square Footage 2,376 sqft
Price per Sqft $236
Subdivision Edison Manor
MLS Listing ID 224023717
Sold Date 06/24/24
Style Florida
Bedrooms 3
Full Baths 2
Originating Board Florida Gulf Coast
Year Built 1941
Annual Tax Amount $7,036
Tax Year 2023
Lot Size 0.294 Acres
Acres 0.294
Property Description
This classic home near Historic Edison Park with wood burning fireplace, solid oak wood flooring and a great floor plan has tons of charm and lots of new sparkle. With 3 bedrooms 2 baths, formal living, formal dining, huge eat in kitchen, family room and a large master bedroom with tons of closet space that you will appreciate. It's solid construction and all it's recent upgrades include a professionally painted interior and exterior done to total perfection! The A/C's are new, the metal roof is 2021 and the appliances are all newer stainless steel. Some of it's many fine features include an oversized lot with private enclosed backyard, a very special potting shed, and a separate air conditioned bonus room adjacent to the house with lots of possibilities from a workout room, an office or simply use it for tons of storage. Lots of decking and patio area out back for entertaining, room for a pool, a playground or imagine all that this open space has to offer! You will enjoy one of, if not the best mango and avocado trees around! The oversized A-frame carport with matching tin roof is a huge bonus. Invest in this highly regarded location where you are neighbors with the Edison-Ford Estates, walking distance to our vibrant downtown riverfront with many fine restaurants, art venues, farmers markets, Publix and much more. Call to see this very special and unique home today!
Location
State FL
County Lee
Area Fm02 - Fort Myers Area
Zoning RS-6
Direction McGregor to Sandra Dr
Rooms
Dining Room Breakfast Room, Eat-in Kitchen, Formal
Interior
Interior Features Split Bedrooms, Family Room, Workshop, Built-In Cabinets, Entrance Foyer, Walk-In Closet(s)
Heating Central Electric
Cooling Central Electric
Flooring Carpet, Tile, Wood
Window Features Single Hung
Appliance Dishwasher, Dryer, Range, Refrigerator, Washer
Laundry Inside
Exterior
Exterior Feature Room for Pool, Storage
Carport Spaces 2
Fence Fenced
Community Features None, Non-Gated
Utilities Available Cable Available
Waterfront No
Waterfront Description None
View Y/N Yes
View City, Landscaped Area
Roof Type Metal
Porch Open Porch/Lanai, Deck
Parking Type Detached Carport
Garage No
Private Pool No
Building
Lot Description Oversize
Faces McGregor to Sandra Dr
Sewer Central
Water Central
Architectural Style Florida
Structure Type Wood Frame,Brick,Wood Siding
New Construction No
Others
HOA Fee Include None
Tax ID 23-44-24-P4-02133.0100
Ownership Single Family
Acceptable Financing Buyer Finance/Cash
Listing Terms Buyer Finance/Cash
Read Less Info
Want to know what your home might be worth? Contact us for a FREE valuation!

Our team is ready to help you sell your home for the highest possible price ASAP
Bought with Pfeifer Realty Group LLC

"Molly's job is to find and attract mastery-based agents to the office, protect the culture, and make sure everyone is happy! "
5425 Golden Gate Pkwy, Naples, FL, 34116, United States






