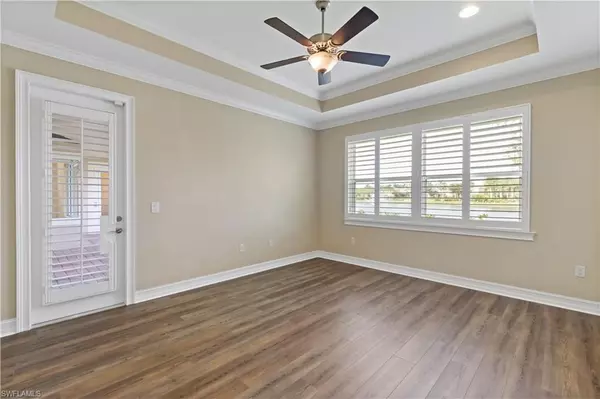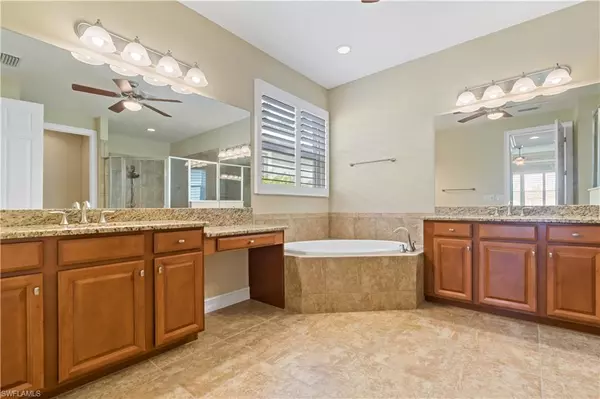$520,000
$539,550
3.6%For more information regarding the value of a property, please contact us for a free consultation.
3 Beds
4 Baths
2,623 SqFt
SOLD DATE : 06/20/2024
Key Details
Sold Price $520,000
Property Type Single Family Home
Sub Type Ranch,Single Family Residence
Listing Status Sold
Purchase Type For Sale
Square Footage 2,623 sqft
Price per Sqft $198
Subdivision Lindsford
MLS Listing ID 224020041
Sold Date 06/20/24
Bedrooms 3
Full Baths 3
Half Baths 1
HOA Fees $143/mo
HOA Y/N Yes
Originating Board Florida Gulf Coast
Year Built 2015
Annual Tax Amount $8,931
Tax Year 2023
Lot Size 7,840 Sqft
Acres 0.18
Property Description
Back on market, buyer unable to obtain financing. Make your offer today! Step inside and fall in love with this charming Hawthorne-Model home, where every detail adds to its inviting atmosphere. This rare gem located on a quiet cul-de-sac features 3 bedrooms + Den, 3.5 bathrooms, 3 car garage, lake views, and a custom oversized lanai.
At the heart of this home is a spacious kitchen, designed with both the chef and the entertainer in mind. Overlooking the living room and complemented by fully pocketing lanai sliding doors that seamlessly blend indoor and outdoor living, this space is perfect for gatherings of all sizes. The western exposure promises breathtaking sunsets over the lake, painting a new masterpiece every evening.
Every corner of this home whispers quality and care, from the zero-corner window in the dining room to the granite that graces the kitchen and bathroom countertops. Electric roll-down Hurricane Shutters ensure hassle-free peace of mind. Thoughtful touches like crown molding, plantation shutters, luxury vinyl flooring in all bedrooms, 10-foot tray ceilings, 8-foot doors, and a water softener system add to the allure.
There’s plenty of room to add a pool and outdoor kitchen to go along with the convenient half-bath located out on the lanai.
The low HOA fees cover your lawn care, allowing you to enjoy the resort-style pool, hot tub, fitness center, playground, and courts for basketball, bocce, and tennis.
And for that extra peace of mind, the A/C, Washer/Dryer, and Refrigerator are all brand new, ensuring this home is as carefree as it is beautiful.
Conveniently located in the gated Lindsford community, close to RSW, i75, white sandy beaches, historic downtown Fort Myers, shopping, entertainment, and fine dining.
Don’t wait – this home is MOVE IN READY and checks all of the boxes. Schedule your showing today and see why it’s not just a house, but a heart-filled home waiting for you!
Location
State FL
County Lee
Area Lindsford
Zoning PUD
Rooms
Bedroom Description First Floor Bedroom,Master BR Ground,Master BR Sitting Area,Split Bedrooms
Dining Room Breakfast Bar, Dining - Family, Eat-in Kitchen
Kitchen Island, Pantry, Walk-In Pantry
Interior
Interior Features Built-In Cabinets, Closet Cabinets, Custom Mirrors, Foyer, French Doors, Laundry Tub, Multi Phone Lines, Pantry, Smoke Detectors, Tray Ceiling(s), Volume Ceiling, Walk-In Closet(s), Window Coverings
Heating Central Electric
Flooring Brick, Concrete, Tile, Vinyl
Equipment Auto Garage Door, Dishwasher, Disposal, Dryer, Microwave, Range, Refrigerator/Icemaker, Security System, Self Cleaning Oven, Smoke Detector, Washer, Washer/Dryer Hookup, Water Treatment Owned
Furnishings Unfurnished
Fireplace No
Window Features Window Coverings
Appliance Dishwasher, Disposal, Dryer, Microwave, Range, Refrigerator/Icemaker, Self Cleaning Oven, Washer, Water Treatment Owned
Heat Source Central Electric
Exterior
Exterior Feature Screened Lanai/Porch
Garage Driveway Paved, Paved, Attached
Garage Spaces 3.0
Pool Community
Community Features Clubhouse, Pool, Fitness Center, Fishing, Sidewalks, Street Lights, Tennis Court(s), Gated
Amenities Available Basketball Court, Bike And Jog Path, Bocce Court, Clubhouse, Pool, Spa/Hot Tub, Fitness Center, Fishing Pier, Library, Play Area, Sidewalk, Streetlight, Tennis Court(s)
Waterfront Yes
Waterfront Description Fresh Water,Lake
View Y/N Yes
View Lake, Landscaped Area, Water, Water Feature
Roof Type Tile
Street Surface Paved
Porch Patio
Parking Type Driveway Paved, Paved, Attached
Total Parking Spaces 3
Garage Yes
Private Pool No
Building
Lot Description Cul-De-Sac, Dead End, Regular
Building Description Concrete Block,Poured Concrete,Brick,Stone,Stucco, DSL/Cable Available
Story 1
Water Central
Architectural Style Ranch, Single Family
Level or Stories 1
Structure Type Concrete Block,Poured Concrete,Brick,Stone,Stucco
New Construction No
Schools
Elementary Schools School Choice
Middle Schools School Choice
High Schools School Choice
Others
Pets Allowed Limits
Senior Community No
Pet Size 200
Tax ID 29-44-25-P4-01100.1810
Ownership Single Family
Security Features Security System,Smoke Detector(s),Gated Community
Num of Pet 2
Read Less Info
Want to know what your home might be worth? Contact us for a FREE valuation!

Our team is ready to help you sell your home for the highest possible price ASAP

Bought with MVP Realty Associates LLC

"Molly's job is to find and attract mastery-based agents to the office, protect the culture, and make sure everyone is happy! "
5425 Golden Gate Pkwy, Naples, FL, 34116, United States






