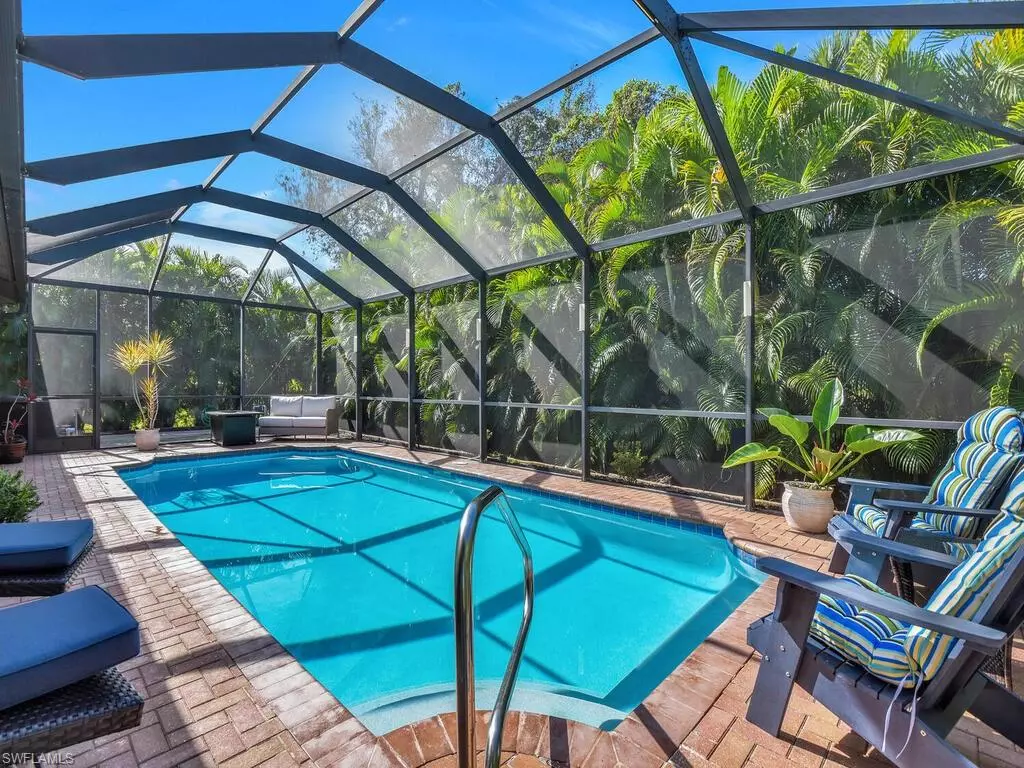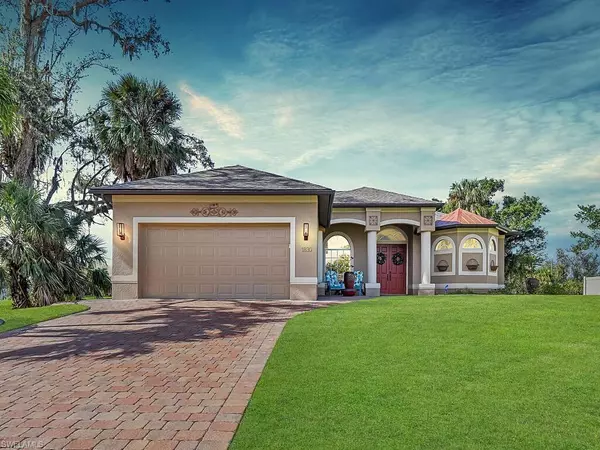$445,000
$475,000
6.3%For more information regarding the value of a property, please contact us for a free consultation.
3 Beds
3 Baths
2,207 SqFt
SOLD DATE : 06/17/2024
Key Details
Sold Price $445,000
Property Type Single Family Home
Sub Type Single Family Residence
Listing Status Sold
Purchase Type For Sale
Square Footage 2,207 sqft
Price per Sqft $201
Subdivision Cape Coral
MLS Listing ID 224002702
Sold Date 06/17/24
Bedrooms 3
Full Baths 2
Half Baths 1
Originating Board Florida Gulf Coast
Year Built 2008
Annual Tax Amount $7,162
Tax Year 2022
Lot Size 10,018 Sqft
Acres 0.23
Property Description
RECENTLY APPRAISED AT $480,000! Instant equity on This exquisite home. Perfectly situated at the entrance of the Coral Oaks Golf Course, providing you with easy access to pristine fairways and stunning views. With three spacious bedrooms plus a den that can easily serve as a fourth bedroom, and 2.5 well-appointed bathrooms, this residence offers ample space for your family's comfort. Step into your own private outdoor paradise! A generously sized, electric heated, caged pool is the centerpiece of the lush backyard. The paved pool deck invites you to relax and soak up the Florida sun, while an adjacent 'open' patio area adds versatility to your outdoor entertainment options. Inside, you'll find a showcase of elegance and style. Bamboo and porcelain tile floors flow seamlessly throughout the home. The kitchen is a chef's dream featuring granite countertops, New stainless steel appliances, cherry wood cabinets, and upgraded fixtures. Curb appeal is enhanced by pavered driveways and walkways, surrounded by lush, tropical landscaping. The architectural beauty is accentuated by a NEW dimensional shingle roof with high rooflines and a charming copper cuplia .NEW A/C. Extra-deep garage provides ample space for your vehicles. Easy access to the golf course, as well as proximity to Publix, restaurants, shopping, and a public boat ramp, all just minutes away.
Location
State FL
County Lee
Area Cc42 - Cape Coral Unit 50, 54, 51, 52, 53,
Zoning R1-D
Rooms
Dining Room Dining - Living
Kitchen Pantry
Interior
Interior Features Split Bedrooms, Den - Study, Family Room, Wired for Data, Closet Cabinets, Pantry, Walk-In Closet(s)
Heating Central Electric, Fireplace(s)
Cooling Ceiling Fan(s), Central Electric
Flooring Laminate, Tile
Fireplace Yes
Window Features Skylight(s),Sliding
Appliance Electric Cooktop, Dishwasher, Disposal, Dryer, Microwave, Refrigerator, Washer, Water Treatment Owned
Laundry Inside
Exterior
Exterior Feature Sprinkler Auto
Garage Spaces 2.0
Pool In Ground, Electric Heat, Salt Water
Community Features None, No Subdivision
Utilities Available Propane, Cable Available
Waterfront No
Waterfront Description None
View Y/N Yes
View Preserve
Roof Type Shingle
Street Surface Paved
Porch Screened Lanai/Porch
Parking Type Driveway Paved, Garage Door Opener, Attached
Garage Yes
Private Pool Yes
Building
Story 1
Sewer Septic Tank
Water Well
Level or Stories 1 Story/Ranch
Structure Type Concrete Block,Stucco
New Construction No
Others
HOA Fee Include None
Tax ID 32-43-23-C4-04110.0390
Ownership Single Family
Acceptable Financing Buyer Pays Title
Listing Terms Buyer Pays Title
Read Less Info
Want to know what your home might be worth? Contact us for a FREE valuation!

Our team is ready to help you sell your home for the highest possible price ASAP
Bought with EXP Realty LLC

"Molly's job is to find and attract mastery-based agents to the office, protect the culture, and make sure everyone is happy! "
5425 Golden Gate Pkwy, Naples, FL, 34116, United States






