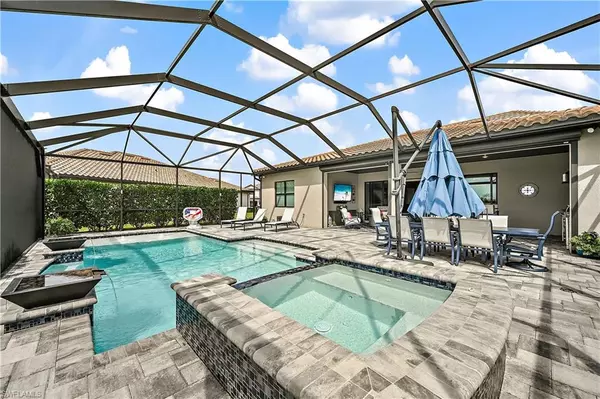$1,340,000
$1,399,000
4.2%For more information regarding the value of a property, please contact us for a free consultation.
4 Beds
4 Baths
3,876 SqFt
SOLD DATE : 05/29/2024
Key Details
Sold Price $1,340,000
Property Type Single Family Home
Sub Type Single Family Residence
Listing Status Sold
Purchase Type For Sale
Square Footage 3,876 sqft
Price per Sqft $345
Subdivision The Place At Corkscrew
MLS Listing ID 224019958
Sold Date 05/29/24
Style Contemporary
Bedrooms 4
Full Baths 4
HOA Fees $406/qua
HOA Y/N Yes
Originating Board Naples
Year Built 2020
Annual Tax Amount $13,831
Tax Year 2023
Lot Size 0.580 Acres
Acres 0.58
Property Description
MOTIVATED SELLER!!!! Welcome to your dream home! This spectacular home was built in 2020 without a detail missed. The open concept of this home is perfect for entertaining. The custom upgrades of this home make it that more special. Oversized lanai with a saltwater pool, sun pad and outdoor kitchen. You will fall in love with the vibrant sunset views!! This home offers 4 large bedrooms, 4 full baths, cathedral ceilings, open modern concept for a large family or friends. second floor has a large bedroom and full bath with a large bonus room for a pool table, bar or as an extra den. This home has all the final touches you are looking for. Oversized corner lot allows for full privacy with a 2 car and garage and golf cart. The Place Community offers a restaurant, Bourbon Bar, Cafe, outdoor bar, fitness center, spa service, tennis, pickle ball, bocce ball, basketball, kids' playground and activities, and dog park.
Location
State FL
County Lee
Area Fm21 - Fort Myers Area
Rooms
Primary Bedroom Level Master BR Ground
Master Bedroom Master BR Ground
Dining Room Breakfast Bar, Dining - Family, Dining - Living, Eat-in Kitchen, Formal
Kitchen Built-In Desk, Dome Kitchen, Kitchen Island, Pantry, Walk-In Pantry
Interior
Interior Features Den - Study, Guest Bath, Guest Room, Home Office, Bar, Built-In Cabinets, Wired for Data, Cathedral Ceiling(s), Closet Cabinets, Coffered Ceiling(s), Pantry, Walk-In Closet(s), Wet Bar
Heating Central Electric, Zoned
Cooling Central Electric
Flooring Carpet, Tile
Window Features Other
Appliance Cooktop, Electric Cooktop, Dishwasher, Disposal, Dryer, Microwave, Range, Refrigerator, Refrigerator/Freezer
Laundry Inside
Exterior
Exterior Feature Outdoor Grill
Garage Spaces 3.0
Pool In Ground, Concrete, Electric Heat, Salt Water, Screen Enclosure
Community Features Basketball, BBQ - Picnic, Bike And Jog Path, Bike Storage, Bocce Court, Business Center, Clubhouse, Park, Pool, Community Room, Dog Park, Fitness Center, Full Service Spa, Pickleball, Restaurant, Shopping, Tennis Court(s), Gated, Tennis
Utilities Available Cable Available
Waterfront Yes
Waterfront Description Lake Front
View Y/N No
View Lake
Roof Type Tile
Porch Screened Lanai/Porch
Parking Type Common, Driveway Paved, Golf Cart Garage, Guest, Garage Door Opener, Attached
Garage Yes
Private Pool Yes
Building
Lot Description Across From Waterfront
Story 2
Sewer Assessment Paid
Water Assessment Paid
Architectural Style Contemporary
Level or Stories Two, 2 Story
Structure Type Concrete Block
New Construction No
Others
HOA Fee Include Cable TV,Insurance,Internet,Legal/Accounting,Manager,Pest Control Exterior,Street Lights,Street Maintenance
Tax ID 19-46-27-L1-0800K.1247
Ownership Single Family
Security Features Security System,Smoke Detectors
Acceptable Financing Agreement For Deed
Listing Terms Agreement For Deed
Read Less Info
Want to know what your home might be worth? Contact us for a FREE valuation!

Our team is ready to help you sell your home for the highest possible price ASAP
Bought with MVP Realty Associates LLC

"Molly's job is to find and attract mastery-based agents to the office, protect the culture, and make sure everyone is happy! "
5425 Golden Gate Pkwy, Naples, FL, 34116, United States






