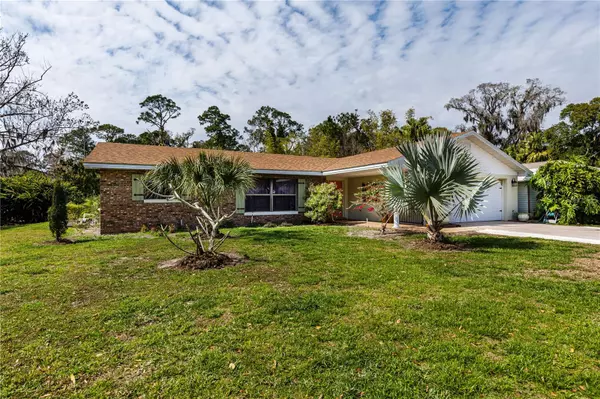$349,900
$349,900
For more information regarding the value of a property, please contact us for a free consultation.
3 Beds
2 Baths
1,577 SqFt
SOLD DATE : 06/20/2024
Key Details
Sold Price $349,900
Property Type Single Family Home
Sub Type Single Family Residence
Listing Status Sold
Purchase Type For Sale
Square Footage 1,577 sqft
Price per Sqft $221
Subdivision Venetian Village Fourth Add
MLS Listing ID G5078464
Sold Date 06/20/24
Bedrooms 3
Full Baths 2
HOA Y/N No
Originating Board Stellar MLS
Year Built 1981
Annual Tax Amount $3,535
Lot Size 0.340 Acres
Acres 0.34
Lot Dimensions 100x147
Property Description
Price Drop! If you are in the market for someplace special with peace and quiet, then you will want to take a tour of this well maintained home. Located near the end of a cul-de-sac with no rear neighbors! The home has a newer Roof in 2019 and is being offered furnished. There is an amazing screened in back patio with a goldfish pond, a log burning built in grille for all your family gatherings and lots of space for sitting and enjoying the view with friends and family. The home features 3 bedrooms, 2 bathrooms and a 2-car garage. The kitchen has granite counter tops, real wood cabinets and the appliances stay. It is a split floorplan with a living room, formal dining room with a fireplace and room to sit at the kitchen bar. The master suite is a sizable room with an en-suite master bathroom. There is lots of storage throughout the home and the washer and dryer is located in the garage. While the home could use some TLC, such as fresh paint and new flooring, this is an amazing home and has so much to offer. Do not wait to schedule your private tour. All information recorded in the MLS is intended to be accurate however, it should be independently verified by buyer and their agent. Check out this Virtual Tour: https://www.youtube.com/watch?v=d2UxFYOuKEg
Location
State FL
County Lake
Community Venetian Village Fourth Add
Zoning R-3
Interior
Interior Features Ceiling Fans(s), Thermostat
Heating Central
Cooling Central Air
Flooring Carpet, Laminate, Tile
Furnishings Furnished
Fireplace true
Appliance Dishwasher, Dryer, Electric Water Heater, Trash Compactor, Washer
Laundry In Garage
Exterior
Exterior Feature Private Mailbox, Sliding Doors
Garage Driveway, Garage Door Opener
Garage Spaces 2.0
Utilities Available Private
Waterfront true
Waterfront Description Canal Front
Water Access 1
Water Access Desc Canal - Freshwater
View Water
Roof Type Shingle
Porch Front Porch, Rear Porch, Screened
Parking Type Driveway, Garage Door Opener
Attached Garage true
Garage true
Private Pool No
Building
Lot Description Unincorporated
Story 1
Entry Level One
Foundation Slab
Lot Size Range 1/4 to less than 1/2
Sewer Public Sewer
Water Canal/Lake For Irrigation, Public
Architectural Style Ranch
Structure Type Block
New Construction false
Schools
Elementary Schools Tavares Elem
Middle Schools Tavares Middle
High Schools Tavares High
Others
Senior Community No
Ownership Fee Simple
Acceptable Financing Cash, Conventional, FHA, USDA Loan, VA Loan
Listing Terms Cash, Conventional, FHA, USDA Loan, VA Loan
Special Listing Condition None
Read Less Info
Want to know what your home might be worth? Contact us for a FREE valuation!

Our team is ready to help you sell your home for the highest possible price ASAP

© 2024 My Florida Regional MLS DBA Stellar MLS. All Rights Reserved.
Bought with DALTON WADE INC

"Molly's job is to find and attract mastery-based agents to the office, protect the culture, and make sure everyone is happy! "
5425 Golden Gate Pkwy, Naples, FL, 34116, United States






