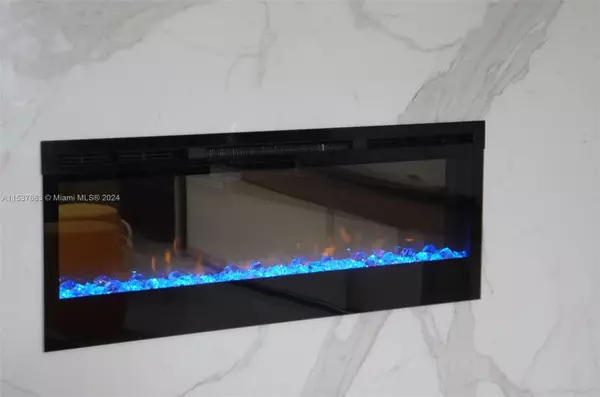$1,200,000
$1,550,000
22.6%For more information regarding the value of a property, please contact us for a free consultation.
4 Beds
3 Baths
2,847 SqFt
SOLD DATE : 05/16/2024
Key Details
Sold Price $1,200,000
Property Type Single Family Home
Sub Type Single Family Residence
Listing Status Sold
Purchase Type For Sale
Square Footage 2,847 sqft
Price per Sqft $421
Subdivision Dunnwoody Lake
MLS Listing ID A11537683
Sold Date 05/16/24
Style Detached,Two Story
Bedrooms 4
Full Baths 3
Construction Status Resale
HOA Fees $210/mo
HOA Y/N Yes
Year Built 2019
Annual Tax Amount $15,892
Tax Year 2023
Contingent Association Approval
Lot Size 5,900 Sqft
Property Description
Modern and Elegant and Smart Home - 4H 3B single family home in the prestigious community of Satori, Miami Lakes. Decorated with exquisite details and high-quality finishes, this home features an imposing staircase in curved tempered glass, stainless steel, porcelain flooring on the ground floor, water proof flooring second floor, spacious and bright open European kitchen. Fully furnished, the master bedroom has 2 walk in closets, spa bath and de luxe vanities. Laundry room and Ironing. Garage Flooring Metallic Epoxy custom storage system LED light with sensor Beautiful backyard Pool, Pergola, Terrace and Outdoor Kitchen. The community clubhouse offers the fully equipped spa fitness center, children's water park, social party room. Credit score required 700. Also for rent MLS# A11536138
Location
State FL
County Miami-dade County
Community Dunnwoody Lake
Area 20
Direction Get on I-75 North to exit Ramp 186th Street East (Miami Lakes), turn right on to NW 87th Avenue towards Royal Oaks Park, after the Park, drive half a mile to the south and you will find SATORI Entrance.
Interior
Interior Features Attic, Bedroom on Main Level, Closet Cabinetry, French Door(s)/Atrium Door(s), First Floor Entry, Kitchen Island, Custom Mirrors, Pantry, Pull Down Attic Stairs
Heating Electric
Cooling Electric
Flooring Marble, Tile, Vinyl
Furnishings Furnished
Appliance Dishwasher, Electric Range, Electric Water Heater, Freezer, Disposal, Ice Maker, Microwave, Refrigerator, Water Softener Owned, Water Purifier
Laundry Washer Hookup, Dryer Hookup
Exterior
Exterior Feature Barbecue, Fence, Lighting, Outdoor Grill, Patio, Room For Pool, Shutters Electric, Storm/Security Shutters
Garage Spaces 3.0
Pool Fenced, Heated, Other, Pool, Community
Community Features Clubhouse, Fitness, Gated, Other, Pool
Utilities Available Cable Available
View Garden
Roof Type Other
Porch Patio
Garage Yes
Building
Lot Description < 1/4 Acre
Faces Northwest
Story 2
Sewer Public Sewer
Water Public
Architectural Style Detached, Two Story
Level or Stories Two
Structure Type Block
Construction Status Resale
Others
Pets Allowed No
Senior Community No
Tax ID 32-20-16-005-0610
Security Features Security System Owned,Fire Sprinkler System,Security Gate,Gated Community
Acceptable Financing Cash, Conventional, FHA
Listing Terms Cash, Conventional, FHA
Financing Conventional
Pets Allowed No
Read Less Info
Want to know what your home might be worth? Contact us for a FREE valuation!

Our team is ready to help you sell your home for the highest possible price ASAP
Bought with MAR NON MLS MEMBER
"Molly's job is to find and attract mastery-based agents to the office, protect the culture, and make sure everyone is happy! "
5425 Golden Gate Pkwy, Naples, FL, 34116, United States






