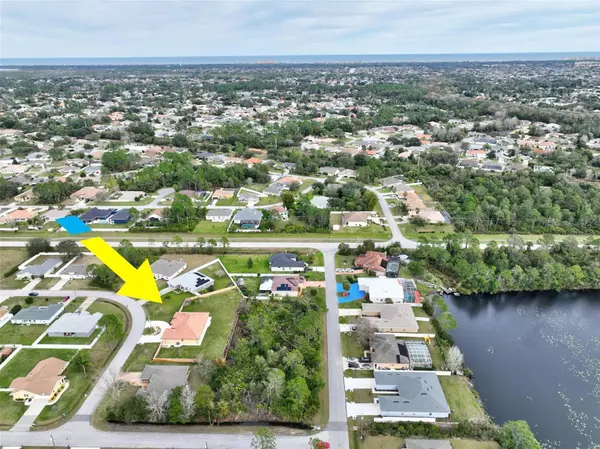$490,000
$528,900
7.4%For more information regarding the value of a property, please contact us for a free consultation.
3 Beds
3 Baths
2,574 SqFt
SOLD DATE : 06/14/2024
Key Details
Sold Price $490,000
Property Type Single Family Home
Sub Type Single Family Residence
Listing Status Sold
Purchase Type For Sale
Square Footage 2,574 sqft
Price per Sqft $190
Subdivision Palm Harbor
MLS Listing ID FC297395
Sold Date 06/14/24
Bedrooms 3
Full Baths 3
HOA Y/N No
Originating Board Stellar MLS
Year Built 2018
Annual Tax Amount $7,277
Lot Size 0.500 Acres
Acres 0.5
Property Description
Wow!!! Experience the Elegance of a Florida Coastal Dream Home! This like “New” CUSTOM BUILT 3 Bed/ 3 Bath Plus BONUS ROOM that could be Office/Den/In-Law Suite, is Over 2000 Sqft of Living (2574 sq ft) on a DOUBLE SIZE LOT and Fully Fenced, with an ENORMOUS backyard for a POOL!! This breathtaking home speaks for itself and features a whole HOME GENERATOR, SMART Security features, ACCESSIBILITY Features, Gorgeous Gourmet kitchen with CUSTOM Wood Cabinets, GRANITE Counter Tops, back splash & stainless steel appliances, array of luxurious features such as TILE roof, expansive paved driveway and walkways, huge in-house utility room with sink and closet, high ceilings with Crown Moldings through main living area , circular drive way with a huge garage. Why wait to build when easy living can be yours TODAY! This is a Must See! Call Today to schedule your private tour before this lovely Paradise home slips away!!!
Location
State FL
County Flagler
Community Palm Harbor
Zoning SFR
Rooms
Other Rooms Bonus Room, Den/Library/Office, Formal Dining Room Separate, Inside Utility, Interior In-Law Suite w/No Private Entry
Interior
Interior Features Accessibility Features, Ceiling Fans(s), Crown Molding, High Ceilings, Solid Wood Cabinets, Stone Counters, Thermostat, Tray Ceiling(s), Walk-In Closet(s), Window Treatments
Heating Heat Pump
Cooling Central Air
Flooring Carpet, Ceramic Tile, Tile
Fireplace false
Appliance Dishwasher, Disposal, Dryer, Microwave, Other, Range, Range Hood, Refrigerator
Laundry Inside, Laundry Closet, Laundry Room
Exterior
Exterior Feature Garden, Irrigation System, Lighting, Other, Rain Gutters, Sidewalk
Parking Features Circular Driveway, Garage Door Opener, Oversized
Garage Spaces 2.0
Fence Fenced, Vinyl
Utilities Available Cable Available, Cable Connected, Electricity Available, Electricity Connected, Propane, Sewer Available, Sewer Connected, Sprinkler Meter, Sprinkler Well, Water Available, Water Connected
Roof Type Tile
Porch Other
Attached Garage false
Garage true
Private Pool No
Building
Lot Description Irregular Lot, Oversized Lot, Sidewalk
Story 1
Entry Level One
Foundation Slab
Lot Size Range 1/2 to less than 1
Builder Name IDEAL HOMES
Sewer Public Sewer
Water Public
Architectural Style Custom
Structure Type Block,Concrete,Stucco
New Construction false
Others
Senior Community No
Ownership Fee Simple
Acceptable Financing Cash, Conventional, FHA
Listing Terms Cash, Conventional, FHA
Special Listing Condition None
Read Less Info
Want to know what your home might be worth? Contact us for a FREE valuation!

Our team is ready to help you sell your home for the highest possible price ASAP

© 2024 My Florida Regional MLS DBA Stellar MLS. All Rights Reserved.
Bought with PALM COAST REAL ESTATE CO.
"Molly's job is to find and attract mastery-based agents to the office, protect the culture, and make sure everyone is happy! "
5425 Golden Gate Pkwy, Naples, FL, 34116, United States






