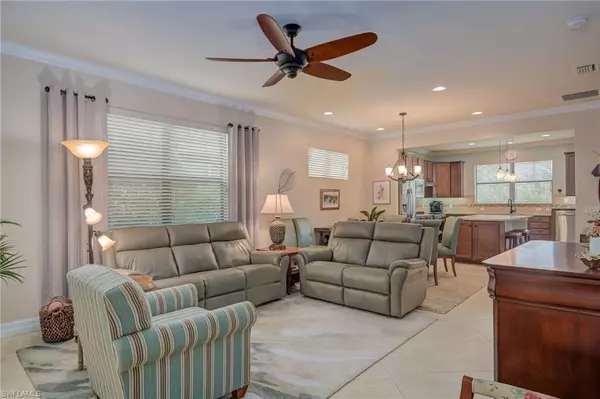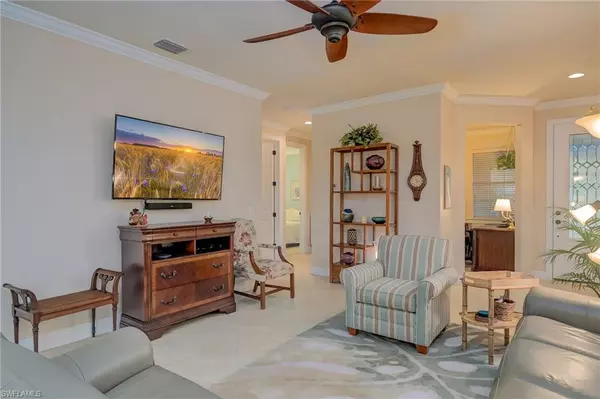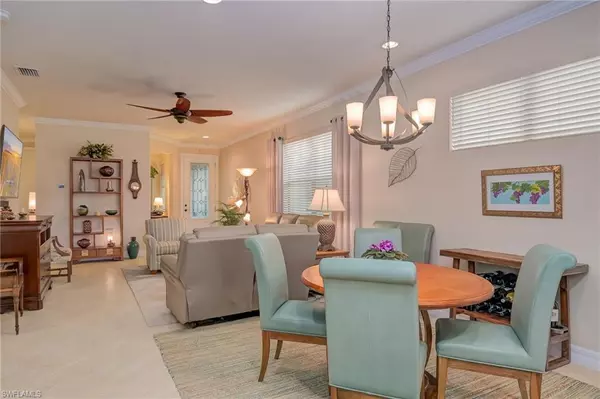$415,000
$434,000
4.4%For more information regarding the value of a property, please contact us for a free consultation.
2 Beds
2 Baths
1,577 SqFt
SOLD DATE : 06/17/2024
Key Details
Sold Price $415,000
Property Type Single Family Home
Sub Type Ranch,Single Family Residence
Listing Status Sold
Purchase Type For Sale
Square Footage 1,577 sqft
Price per Sqft $263
Subdivision Del Webb
MLS Listing ID 223086775
Sold Date 06/17/24
Bedrooms 2
Full Baths 2
HOA Fees $346/qua
HOA Y/N Yes
Originating Board Florida Gulf Coast
Year Built 2015
Annual Tax Amount $3,918
Tax Year 2023
Lot Size 5,662 Sqft
Acres 0.13
Property Description
Welcome to your dream home in Del Webb Naples, Ave Maria! This stunning single-family home offers the epitome of luxury and elegance. Step inside and be captivated by the exquisite granite counters that adorn the spacious kitchen, perfect for creating culinary masterpieces. The Florida room provides a serene oasis, allowing you to bask in the beauty of nature with its breathtaking preserve view. Relax and unwind on the screened porch, where you can enjoy the gentle breeze and soak in the tranquility of your surroundings. As you enter through the elegant glass entry door, you'll be greeted by the grandeur of 8 ft doors and crown moulding, adding a touch of sophistication to every room. The extended garage with epoxy floor paint offers ample space for all your storage needs. With a mailbox conveniently located at the drive, your daily errands become a breeze. The oil rubbed bronze fixtures throughout the home exude a timeless charm that complements the overall aesthetic. A full social membership is included and the town of Ave Maria is golf cart friendly with shopping, restaurants, healthcare, parks and planned events throughout the year.
Location
State FL
County Collier
Area Ave Maria
Zoning X
Rooms
Bedroom Description First Floor Bedroom,Master BR Ground,Split Bedrooms
Dining Room Breakfast Bar, Dining - Family
Kitchen Island, Pantry
Interior
Interior Features Built-In Cabinets, Foyer, Pantry, Pull Down Stairs, Smoke Detectors, Tray Ceiling(s), Walk-In Closet(s), Window Coverings
Heating Central Electric
Flooring Carpet, Tile
Equipment Auto Garage Door, Cooktop - Electric, Dishwasher, Disposal, Dryer, Microwave, Refrigerator/Freezer, Refrigerator/Icemaker, Self Cleaning Oven, Washer, Washer/Dryer Hookup
Furnishings Unfurnished
Fireplace No
Window Features Window Coverings
Appliance Electric Cooktop, Dishwasher, Disposal, Dryer, Microwave, Refrigerator/Freezer, Refrigerator/Icemaker, Self Cleaning Oven, Washer
Heat Source Central Electric
Exterior
Exterior Feature Screened Lanai/Porch
Parking Features Driveway Paved, Attached
Garage Spaces 2.0
Pool Community
Community Features Clubhouse, Park, Pool, Dog Park, Fitness Center, Golf, Putting Green, Restaurant, Sidewalks, Street Lights, Tennis Court(s), Gated
Amenities Available Basketball Court, Barbecue, Beauty Salon, Bike And Jog Path, Bocce Court, Clubhouse, Park, Pool, Community Room, Spa/Hot Tub, Dog Park, Fitness Center, Golf Course, Hobby Room, Internet Access, Library, Pickleball, Play Area, Putting Green, Restaurant, Sauna, Shopping, Sidewalk, Streetlight, Tennis Court(s), Underground Utility, Volleyball
Waterfront Description None
View Y/N Yes
View Landscaped Area, Preserve
Roof Type Tile
Street Surface Paved
Porch Patio
Total Parking Spaces 2
Garage Yes
Private Pool No
Building
Lot Description Regular
Building Description Concrete Block,Stucco, DSL/Cable Available
Story 1
Water Central
Architectural Style Ranch, Single Family
Level or Stories 1
Structure Type Concrete Block,Stucco
New Construction No
Schools
Elementary Schools Estates Elementary
Middle Schools Corkscrew Middle
High Schools Palmetto Ridge High
Others
Pets Allowed With Approval
Senior Community No
Tax ID 29817006184
Ownership Single Family
Security Features Gated Community,Smoke Detector(s)
Read Less Info
Want to know what your home might be worth? Contact us for a FREE valuation!

Our team is ready to help you sell your home for the highest possible price ASAP

Bought with A Plus Realty
"Molly's job is to find and attract mastery-based agents to the office, protect the culture, and make sure everyone is happy! "
5425 Golden Gate Pkwy, Naples, FL, 34116, United States






