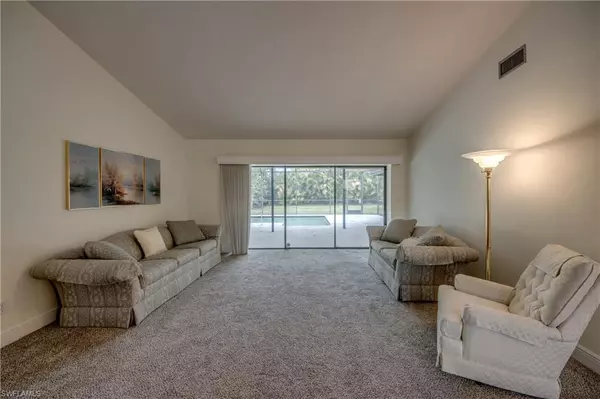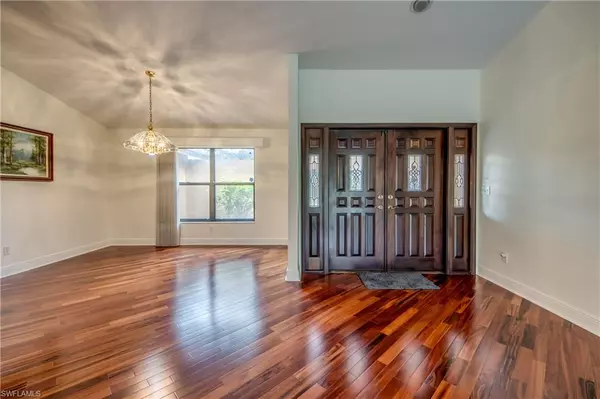$515,000
$540,000
4.6%For more information regarding the value of a property, please contact us for a free consultation.
3 Beds
2 Baths
1,976 SqFt
SOLD DATE : 06/14/2024
Key Details
Sold Price $515,000
Property Type Single Family Home
Sub Type Single Family Residence
Listing Status Sold
Purchase Type For Sale
Square Footage 1,976 sqft
Price per Sqft $260
Subdivision Whiskey Creek Club Estates
MLS Listing ID 224017270
Sold Date 06/14/24
Bedrooms 3
Full Baths 2
HOA Y/N Yes
Originating Board Florida Gulf Coast
Year Built 1983
Annual Tax Amount $6,101
Tax Year 2023
Lot Size 0.267 Acres
Acres 0.267
Property Description
Welcome to this stunning three-bedroom home nestled in the serene neighborhood of Whiskey Creek. As you step inside, you are greeted by a beautifully designed split-bedroom floor plan, offering privacy and comfort.
As you enter the home you are welcomed by a formal dining area and formal living area, which has sliders for a lovely view of the caged, covered lanai and pool. The heart of the home features a spacious eat-in kitchen perfect for casual dining and effortless entertaining. Adjacent to the kitchen, you'll find a is a wonderful family room with a fireplace and sliders overlooking the pool area.
The primary suite is highlighted by its private bath and walk-in closet. Image waking up to a view of your lanai and pool area with sliders right in your bedroom. This home seamlessly blends the indoors and outdoors together. There is also an attached two-car garage
Set in the prestigious Whiskey Creek community, residents enjoy access to a semi-private country club with an executive golf course. The location couldn't be better—just minutes away from gorgeous beaches, top-notch shopping, and a variety of restaurants.
Location
State FL
County Lee
Area Fm06 - Fort Myers Area
Zoning RS-1
Rooms
Primary Bedroom Level Master BR Ground
Master Bedroom Master BR Ground
Dining Room Eat-in Kitchen
Kitchen Kitchen Island
Interior
Interior Features Split Bedrooms, Family Room, Vaulted Ceiling(s)
Heating Central Electric, Fireplace(s)
Cooling Ceiling Fan(s), Central Electric
Flooring Carpet, Tile, Wood
Fireplace Yes
Window Features Single Hung
Appliance Dishwasher, Disposal, Microwave, Range, Refrigerator
Laundry Inside
Exterior
Exterior Feature None
Garage Spaces 2.0
Pool In Ground, Screen Enclosure
Community Features Golf Public, Clubhouse, Golf, Restaurant, Non-Gated
Utilities Available Cable Available
Waterfront No
Waterfront Description None
View Y/N Yes
View Landscaped Area
Roof Type Shingle
Street Surface Paved
Porch Screened Lanai/Porch
Parking Type Driveway Paved, Garage Door Opener, Attached
Garage Yes
Private Pool Yes
Building
Lot Description Regular
Story 1
Sewer Central
Water Central
Level or Stories 1 Story/Ranch
Structure Type Concrete Block,Stucco
New Construction No
Others
HOA Fee Include None
Tax ID 15-45-24-15-000GG.0090
Ownership Single Family
Acceptable Financing Buyer Finance/Cash
Listing Terms Buyer Finance/Cash
Read Less Info
Want to know what your home might be worth? Contact us for a FREE valuation!

Our team is ready to help you sell your home for the highest possible price ASAP
Bought with Sabella Realty Inc

"Molly's job is to find and attract mastery-based agents to the office, protect the culture, and make sure everyone is happy! "
5425 Golden Gate Pkwy, Naples, FL, 34116, United States






