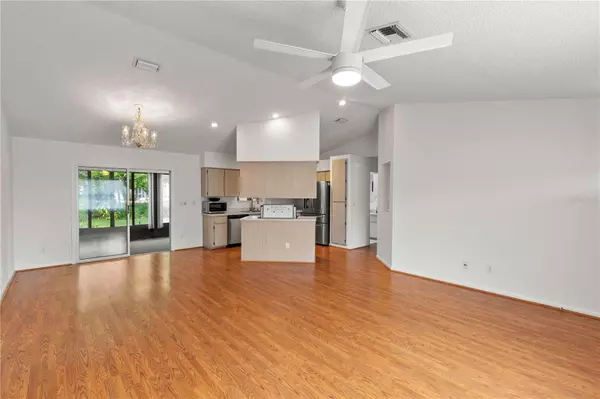$220,000
$239,900
8.3%For more information regarding the value of a property, please contact us for a free consultation.
2 Beds
2 Baths
1,245 SqFt
SOLD DATE : 06/14/2024
Key Details
Sold Price $220,000
Property Type Single Family Home
Sub Type Single Family Residence
Listing Status Sold
Purchase Type For Sale
Square Footage 1,245 sqft
Price per Sqft $176
Subdivision Highland Lakes Ph 01B
MLS Listing ID G5080805
Sold Date 06/14/24
Bedrooms 2
Full Baths 2
HOA Fees $114/mo
HOA Y/N Yes
Originating Board Stellar MLS
Year Built 1993
Annual Tax Amount $1,243
Lot Size 0.260 Acres
Acres 0.26
Lot Dimensions 85x135x82x143
Property Description
BEST PRICE FOR THE VALUE! This 2 Bedroom, 2 Bath home has been freshly painted inside, laminate floors, new carpet in 2nd Bedroom and glassed in Lanai. Also new Countertops in the Kitchen, with new Dishwasher and Garbage Disposal, along with newer French Door Refrigerator. Oversized Garage and outdoor open Patio for entertaining. Highland Lakes is one of the most desirable and well managed 55+ Communities, with acres of shady oaks, mature landscaping and conservation views for walking and biking located just South of Leesburg and offers numerous amenities: Recreational Clubhouse with two swimming pools; Indoor (heated) & outdoor, a softball field, an indoor arena with a stage for Community events, Kitchen, billiard/ping pong room, 6 tennis courts, 8 lighted shuffle board courts, bocce ball courts, pickleball, 7 horseshoe pits, library, craft room, catch and release fishing, softball team/field, covered outdoor pavilion with grills and metal/woodworking shop. The Community also offers a fenced RV/Boat Storage lot with over 250 spaces at No additional fee and lots more!! Roof shingles replaced in 2019, water heater new 2016 and AC 2010 under maintenance contract. ACT QUICKLY THIS HOME WON'T LAST LONG! Property back Active. Buyer had to withdraw for reasons unrelated to the property. Their loss is your gain!
Location
State FL
County Lake
Community Highland Lakes Ph 01B
Zoning PUD
Interior
Interior Features Living Room/Dining Room Combo, Open Floorplan, Skylight(s), Split Bedroom, Thermostat, Vaulted Ceiling(s), Walk-In Closet(s), Window Treatments
Heating Central, Gas, Natural Gas
Cooling Central Air
Flooring Carpet, Ceramic Tile, Laminate
Fireplace false
Appliance Dishwasher, Disposal, Dryer, Gas Water Heater, Microwave, Range, Range Hood, Washer
Laundry In Garage, Washer Hookup
Exterior
Exterior Feature Irrigation System, Rain Gutters, Sprinkler Metered
Parking Features Driveway, Garage Door Opener, Oversized
Garage Spaces 1.0
Community Features Buyer Approval Required, Clubhouse, Dog Park, Fitness Center, Gated Community - Guard, Golf Carts OK, Park, Playground, Pool, Tennis Courts
Utilities Available Cable Available, Electricity Connected, Natural Gas Connected, Public, Sewer Connected, Underground Utilities, Water Connected
View Trees/Woods
Roof Type Shingle
Porch Covered, Enclosed, Rear Porch
Attached Garage true
Garage true
Private Pool No
Building
Lot Description Irregular Lot, Landscaped, Level, Paved
Story 1
Entry Level One
Foundation Slab
Lot Size Range 1/4 to less than 1/2
Sewer Public Sewer
Water Public
Structure Type Vinyl Siding,Wood Frame
New Construction false
Others
Pets Allowed Yes
Senior Community Yes
Ownership Fee Simple
Monthly Total Fees $114
Membership Fee Required Required
Num of Pet 3
Special Listing Condition None
Read Less Info
Want to know what your home might be worth? Contact us for a FREE valuation!

Our team is ready to help you sell your home for the highest possible price ASAP

© 2025 My Florida Regional MLS DBA Stellar MLS. All Rights Reserved.
Bought with ROBERT SLACK LLC
"Molly's job is to find and attract mastery-based agents to the office, protect the culture, and make sure everyone is happy! "
5425 Golden Gate Pkwy, Naples, FL, 34116, United States






