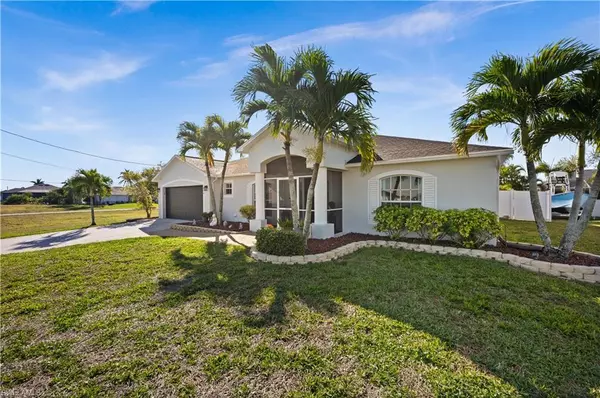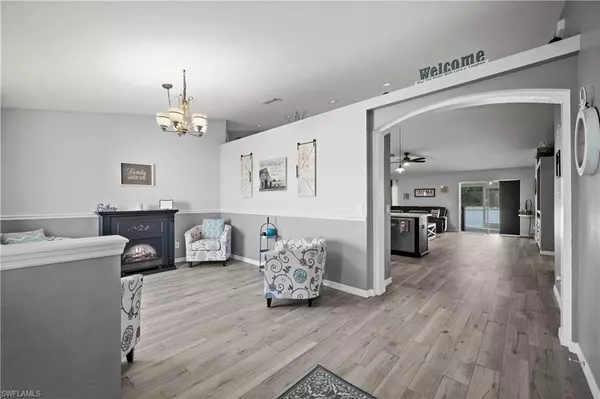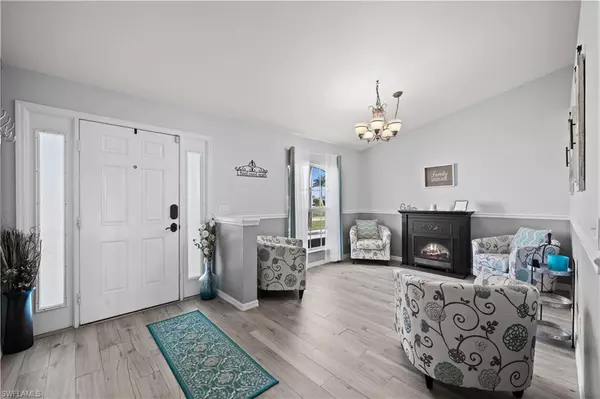$399,900
$399,900
For more information regarding the value of a property, please contact us for a free consultation.
4 Beds
2 Baths
1,993 SqFt
SOLD DATE : 06/14/2024
Key Details
Sold Price $399,900
Property Type Single Family Home
Sub Type Ranch,Single Family Residence
Listing Status Sold
Purchase Type For Sale
Square Footage 1,993 sqft
Price per Sqft $200
Subdivision Cape Coral
MLS Listing ID 224017336
Sold Date 06/14/24
Bedrooms 4
Full Baths 2
HOA Y/N No
Originating Board Florida Gulf Coast
Year Built 2004
Annual Tax Amount $2,974
Tax Year 2023
Lot Size 10,018 Sqft
Acres 0.23
Property Description
ACCEPTING BACK UP OFFERS - CURRENT CONTRACT HAS KICK OUT CLAUSE. Have you been looking for your new home in rapidly expanding NW Cape Coral? This is the one! Pride in ownership shines throughout this light and bright 4 bedroom, 2 bath home. Wood plank tile flows throughout the entire split bedroom floor plan, and with just under 2,000 sqft under air, there's plenty of space to spread out. An updated kitchen with a 10-foot island is the centerpiece of the home, and with newer stainless steel appliances, pull-out cabinetry, and a large single basin sink, cooking meals is a breeze. Picture yourself relaxing on your extended lanai, complete with a custom bar, overlooking the private and serene backyard. Outside of the lanai, an extended paved space expands your entertainment area and leads to "the oasis" - an additional paved area, perfect for a firepit or for unwinding with a book in the shade. New owners will have peace of mind for years to come as this home features a brand new roof, a whole house reverse osmosis system, a new privacy fence, and isn't in a flood zone. This home is located West of Burnt Store Road and offers convenient access to Punta Gorda, Pine Island Road with shopping and dining, Coral Oakes Golf Course, and Matlacha Island. Schedule your private showing today before it's too late!
Location
State FL
County Lee
Area Cape Coral
Zoning RD-D
Rooms
Bedroom Description Split Bedrooms
Dining Room Dining - Living
Kitchen Island, Pantry
Interior
Interior Features Laundry Tub, Pantry, Vaulted Ceiling(s), Window Coverings
Heating Central Electric
Flooring Tile
Equipment Auto Garage Door, Dishwasher, Dryer, Freezer, Microwave, Range, Refrigerator/Freezer, Reverse Osmosis, Smoke Detector, Washer, Washer/Dryer Hookup
Furnishings Unfurnished
Fireplace No
Window Features Window Coverings
Appliance Dishwasher, Dryer, Freezer, Microwave, Range, Refrigerator/Freezer, Reverse Osmosis, Washer
Heat Source Central Electric
Exterior
Exterior Feature Screened Lanai/Porch
Garage Driveway Paved, Attached
Garage Spaces 2.0
Fence Fenced
Amenities Available None
Waterfront No
Waterfront Description None
View Y/N Yes
View Landscaped Area
Roof Type Shingle
Street Surface Paved
Porch Patio
Parking Type Driveway Paved, Attached
Total Parking Spaces 2
Garage Yes
Private Pool No
Building
Lot Description Regular
Building Description Concrete Block,Stucco, DSL/Cable Available
Story 1
Sewer Septic Tank
Water Reverse Osmosis - Entire House, Well
Architectural Style Ranch, Single Family
Level or Stories 1
Structure Type Concrete Block,Stucco
New Construction No
Others
Pets Allowed Yes
Senior Community No
Tax ID 06-44-23-C2-04246.0190
Ownership Single Family
Security Features Smoke Detector(s)
Read Less Info
Want to know what your home might be worth? Contact us for a FREE valuation!

Our team is ready to help you sell your home for the highest possible price ASAP

Bought with Reliance Realty Advisers LLC

"Molly's job is to find and attract mastery-based agents to the office, protect the culture, and make sure everyone is happy! "
5425 Golden Gate Pkwy, Naples, FL, 34116, United States






