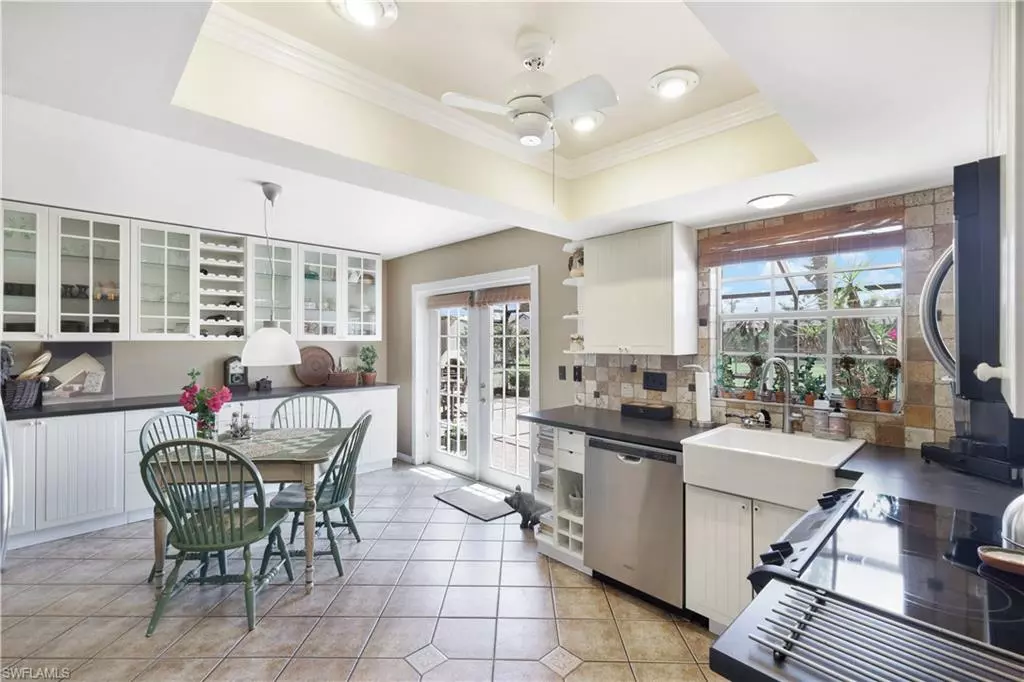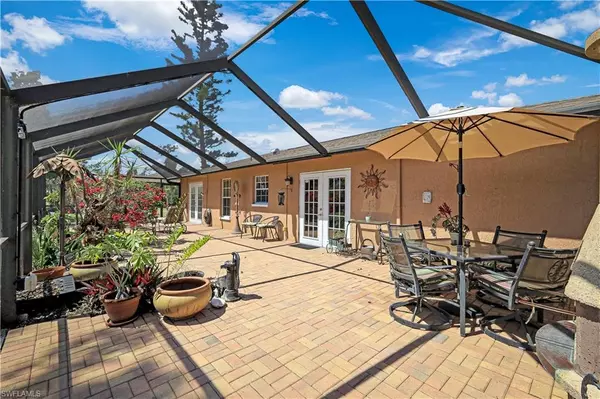$299,000
$299,000
For more information regarding the value of a property, please contact us for a free consultation.
2 Beds
2 Baths
1,266 SqFt
SOLD DATE : 06/14/2024
Key Details
Sold Price $299,000
Property Type Single Family Home
Sub Type Ranch,Single Family Residence
Listing Status Sold
Purchase Type For Sale
Square Footage 1,266 sqft
Price per Sqft $236
Subdivision Cape Coral
MLS Listing ID 224027228
Sold Date 06/14/24
Bedrooms 2
Full Baths 2
HOA Y/N No
Originating Board Florida Gulf Coast
Year Built 1984
Annual Tax Amount $2,380
Tax Year 2023
Lot Size 0.344 Acres
Acres 0.344
Property Description
Welcome to your charming Southern Exposure home situated on an oversized lot in the heart of Cape Coral! This 2 bedroom, 2 bath, 2 car garage home features a split floorplan with tile flooring throughout for easy maintenance. You’ll enjoy preparing meals in your beautifully remodeled eat-in kitchen with all new cabinetry, stainless steel appliances, and farmhouse kitchen sink. French doors will lead you to the oversized pavered lanai, fully screened and complete with a small water feature and plenty of room for entertaining and dining. Ample space on this triple lot if you're looking to add a future pool/spa. Updates include new roof (2023), plumbing (2021), water heater (2023), lanai screens (2023), and new gutters (2023). Centrally located near shopping, dining, and entertainment. Call today to schedule your private tour!
Location
State FL
County Lee
Area Cape Coral
Zoning R1-D
Rooms
Bedroom Description First Floor Bedroom,Master BR Ground,Split Bedrooms
Dining Room Dining - Family, Eat-in Kitchen
Interior
Interior Features Built-In Cabinets, Cathedral Ceiling(s), Walk-In Closet(s)
Heating Central Electric
Flooring Tile
Equipment Auto Garage Door, Dishwasher, Microwave, Range, Refrigerator/Freezer, Smoke Detector
Furnishings Unfurnished
Fireplace No
Appliance Dishwasher, Microwave, Range, Refrigerator/Freezer
Heat Source Central Electric
Exterior
Exterior Feature Screened Lanai/Porch
Garage Attached
Garage Spaces 2.0
Amenities Available None
Waterfront No
Waterfront Description None
View Y/N Yes
Roof Type Shingle
Porch Patio
Parking Type Attached
Total Parking Spaces 2
Garage Yes
Private Pool No
Building
Lot Description Oversize
Story 1
Water Assessment Paid, Central
Architectural Style Ranch, Single Family
Level or Stories 1
Structure Type Concrete Block,Stucco
New Construction No
Schools
Elementary Schools School Choice
Middle Schools School Choice
High Schools School Choice
Others
Pets Allowed Yes
Senior Community No
Tax ID 07-44-24-C3-01485.0170
Ownership Single Family
Security Features Smoke Detector(s)
Read Less Info
Want to know what your home might be worth? Contact us for a FREE valuation!

Our team is ready to help you sell your home for the highest possible price ASAP

Bought with SellState Excelsior Realty

"Molly's job is to find and attract mastery-based agents to the office, protect the culture, and make sure everyone is happy! "
5425 Golden Gate Pkwy, Naples, FL, 34116, United States






