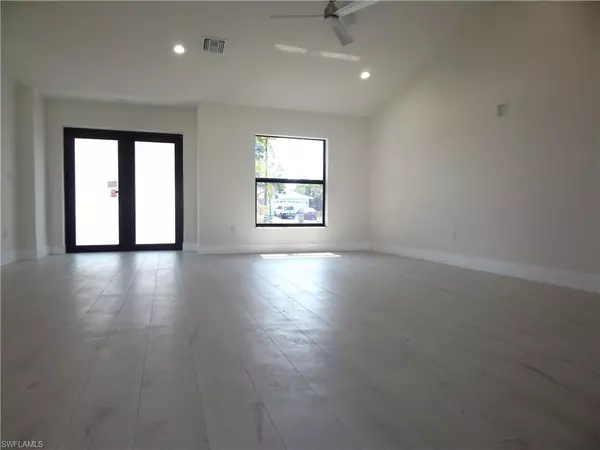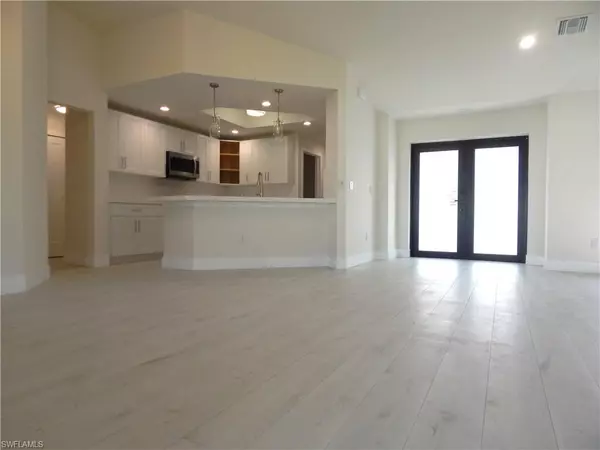$437,000
$449,900
2.9%For more information regarding the value of a property, please contact us for a free consultation.
3 Beds
2 Baths
1,640 SqFt
SOLD DATE : 06/13/2024
Key Details
Sold Price $437,000
Property Type Single Family Home
Sub Type Single Family Residence
Listing Status Sold
Purchase Type For Sale
Square Footage 1,640 sqft
Price per Sqft $266
Subdivision Cape Coral
MLS Listing ID 224022597
Sold Date 06/13/24
Bedrooms 3
Full Baths 2
Originating Board Florida Gulf Coast
Year Built 2024
Annual Tax Amount $2,896
Tax Year 2023
Lot Size 10,018 Sqft
Acres 0.23
Property Description
Brand new home in SW Cape Coral & Northern exposure, in the desirable unit 70, and on City water & Sewer PAID in full by the seller at closing. Bright living-dining room. The heart of the home is featuring an abundance of white-shaker wood cabinets, self-closing doors and drawers, stainless steel appliances including a counter-depth French refrigerator, a breakfast bar, and elegant quartz countertops. The spacious bedrooms offer plenty of room to relax. Walking closets with wood shelves adding a touch of style. The master bedroom boasts his-and-her closets, dual vanity sinks, a linen closet, and a roomy shower providing a great retreat at the end of the day. In the second bathroom, there is a convenient combo shower-tub and a door that leads directly to the lanai perfect for your future pool. Additional features of this exceptional home include a useful side door in the garage, a garbage sidewalk for added convenience, and epoxy flooring in the garage for a sleek and polished look. Hurricane impact resistant windows and doors, upgraded landscaping, and an automatic irrigation system, you can enjoy peace of mind knowing your home is protected and well-maintained. Outside, the accented brick paved driveway, walkway, entry, and surround add curb appeal, while the exterior termite soil treatment ensures the longevity of your investment. Inside, porcelain wood-look tile flooring creates a warm and inviting atmosphere, complemented by 5 1/4" baseboards and 4" door casing for a finishing. Upgraded brushed nickel Moen faucets. The house is in its final stage of construction, the pictures belong to a similar house, same floor plan, and colors may differ slightly. Don't miss your chance to experience comfort living at its finest. Call today to schedule a private showing and make this dream home your own!
Location
State FL
County Lee
Area Cc22 - Cape Coral Unit 69, 70, 72-
Zoning R1-D
Direction Heading North on Chiquita, make a left on 43rd Street. House is to the Right side of the street.
Rooms
Dining Room Breakfast Bar, Dining - Family
Kitchen Pantry
Interior
Interior Features Split Bedrooms, Family Room, Cathedral Ceiling(s), Pantry, Volume Ceiling, Walk-In Closet(s)
Heating Central Electric
Cooling Central Electric
Flooring Tile
Window Features Impact Resistant,Impact Resistant Windows
Appliance Electric Cooktop, Disposal, Microwave, Self Cleaning Oven, Trash Compactor
Laundry Washer/Dryer Hookup, Inside
Exterior
Exterior Feature Awning(s), Sprinkler Auto
Garage Spaces 2.0
Community Features None, No Subdivision
Utilities Available Cable Not Available
Waterfront No
Waterfront Description None
View Y/N Yes
View City
Roof Type Shingle
Porch Open Porch/Lanai
Parking Type 2+ Spaces, Driveway Paved, Garage Door Opener, Attached
Garage Yes
Private Pool No
Building
Lot Description Regular
Faces Heading North on Chiquita, make a left on 43rd Street. House is to the Right side of the street.
Story 1
Sewer Assessment Paid, Central
Water Assessment Paid, Central
Level or Stories 1 Story/Ranch
Structure Type Concrete Block,Stucco
New Construction Yes
Schools
Elementary Schools School Choice
Middle Schools School Choice
High Schools School Choice
Others
HOA Fee Include None
Tax ID 09-45-23-C2-04740.0590
Ownership Single Family
Security Features Smoke Detector(s),Smoke Detectors
Acceptable Financing Buyer Finance/Cash, Cash, FHA, VA Loan
Listing Terms Buyer Finance/Cash, Cash, FHA, VA Loan
Read Less Info
Want to know what your home might be worth? Contact us for a FREE valuation!

Our team is ready to help you sell your home for the highest possible price ASAP
Bought with EXP Realty LLC

"Molly's job is to find and attract mastery-based agents to the office, protect the culture, and make sure everyone is happy! "
5425 Golden Gate Pkwy, Naples, FL, 34116, United States






