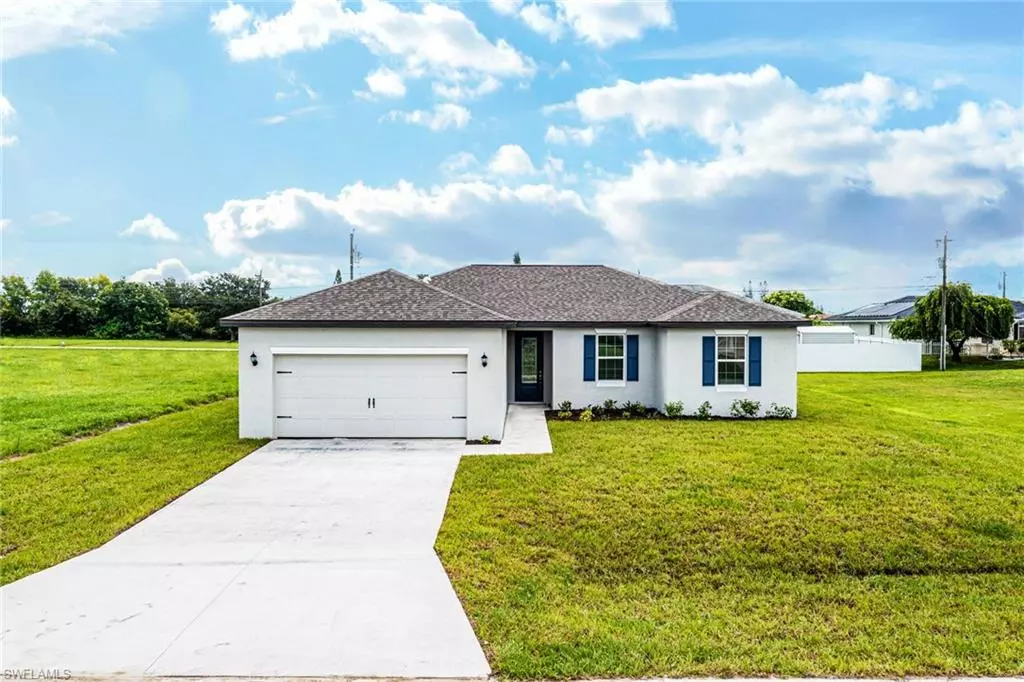$419,900
$429,900
2.3%For more information regarding the value of a property, please contact us for a free consultation.
3 Beds
2 Baths
1,670 SqFt
SOLD DATE : 06/13/2024
Key Details
Sold Price $419,900
Property Type Single Family Home
Sub Type Ranch,Single Family Residence
Listing Status Sold
Purchase Type For Sale
Square Footage 1,670 sqft
Price per Sqft $251
Subdivision Cape Coral
MLS Listing ID 223025024
Sold Date 06/13/24
Bedrooms 3
Full Baths 2
HOA Y/N Yes
Originating Board Florida Gulf Coast
Year Built 2023
Annual Tax Amount $756
Tax Year 2021
Lot Size 10,018 Sqft
Acres 0.23
Property Description
Home is CO.
Style meets functionality in this Brickell II floor plan in south Cape Coral. Three bedrooms, two full bathrooms and an extra flex room fill this new-construction home. Included upgrades such as paver driveway, impact resistant windows and doors, stainless steel Whirlpool® kitchen appliances, quartz or granite countertops, 42” upper cabinets with crown molding and smart-home technology make this retreat move-in ready. Other features that come with the home include a programmable thermostat, a Wi-Fi-enabled garage door opener and an outlet with USB charging capability. The open kitchen, family room and adjacent covered patio provides the ideal backdrop for entertaining. With sizeable bedrooms and a master retreat featuring a walk-in closet, the Brickell plan is a beautiful home for families. The exceptional city of south Cape Coral offers residents a fantastic location with stunning conservation areas and world-class beaches.
Location
State FL
County Lee
Area Cape Coral
Zoning R1-D
Rooms
Bedroom Description Master BR Ground
Dining Room Dining - Living
Kitchen Walk-In Pantry
Interior
Interior Features Pantry, Smoke Detectors, Walk-In Closet(s), Window Coverings
Heating Central Electric
Flooring Carpet, Tile
Equipment Cooktop - Electric, Dishwasher, Disposal, Microwave, Range, Refrigerator/Icemaker, Smoke Detector, Washer/Dryer Hookup
Furnishings Unfurnished
Fireplace No
Window Features Window Coverings
Appliance Electric Cooktop, Dishwasher, Disposal, Microwave, Range, Refrigerator/Icemaker
Heat Source Central Electric
Exterior
Exterior Feature Open Porch/Lanai
Garage Driveway Paved, Attached
Garage Spaces 2.0
Amenities Available None
Waterfront No
Waterfront Description None
View Y/N Yes
View Landscaped Area
Roof Type Shingle
Parking Type Driveway Paved, Attached
Total Parking Spaces 2
Garage Yes
Private Pool No
Building
Lot Description Regular
Story 1
Water Assessment Paid
Architectural Style Ranch, Single Family
Level or Stories 1
Structure Type Concrete Block,Stucco
New Construction Yes
Others
Pets Allowed Yes
Senior Community No
Tax ID 25-44-23-C1-00993.0550
Ownership Single Family
Security Features Smoke Detector(s)
Read Less Info
Want to know what your home might be worth? Contact us for a FREE valuation!

Our team is ready to help you sell your home for the highest possible price ASAP

Bought with FGC Non-MLS Office

"Molly's job is to find and attract mastery-based agents to the office, protect the culture, and make sure everyone is happy! "
5425 Golden Gate Pkwy, Naples, FL, 34116, United States






