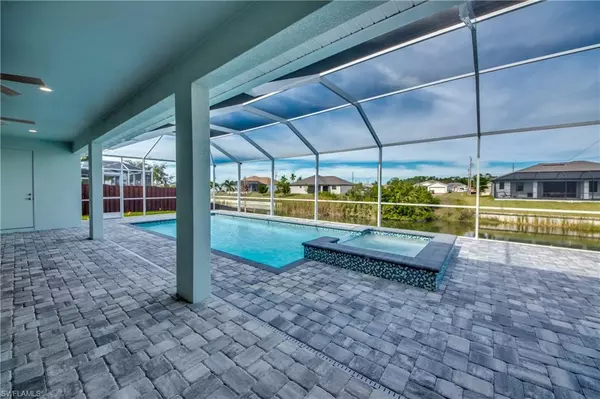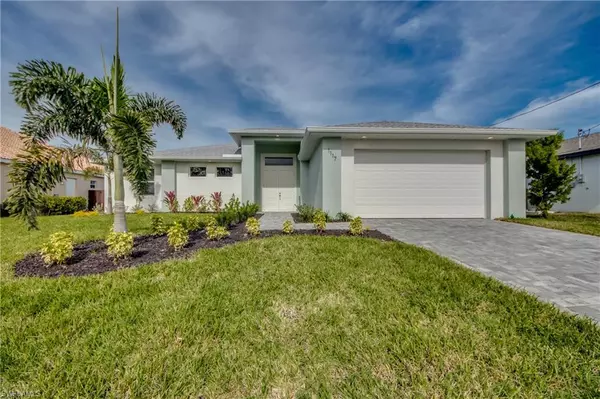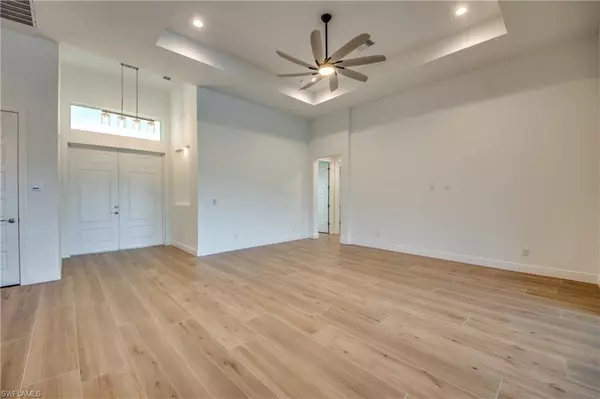$635,000
$655,900
3.2%For more information regarding the value of a property, please contact us for a free consultation.
4 Beds
3 Baths
2,010 SqFt
SOLD DATE : 06/13/2024
Key Details
Sold Price $635,000
Property Type Single Family Home
Sub Type Single Family Residence
Listing Status Sold
Purchase Type For Sale
Square Footage 2,010 sqft
Price per Sqft $315
Subdivision Cape Coral
MLS Listing ID 223091898
Sold Date 06/13/24
Bedrooms 4
Full Baths 3
Originating Board Florida Gulf Coast
Year Built 2023
Annual Tax Amount $3,221
Tax Year 2022
Lot Size 10,018 Sqft
Acres 0.23
Property Description
SW CAPE - POOL AND SPA - NEW CONSTRUCTION - FRESHWATER CANAL - This 4 Bedroom, 3 Bath, 2 Car Garage home is 2,010 sq ft under air with a total of 4,298 sq ft when you include your Full Length Deck and 1,702 sq ft lanai with an oversized Heated Salt Water Pool and Spa with Automation System! The Kitchen has been decked out with 42" All Wood Cabinets, Stainless Steel Appliances, Quartz Countertops with Tile Backsplash an huge Kitchen Island. Oversized Natural Wood Look Tile installed throughout the home and Bathrooms giving you a clean and nice look throughout! Energy efficient Impact windows, doors and sliders is a huge benefit and feature of this home! This home has a Paver driveway/pool deck, complete landscape package with sprinkler system and flora tan sod. The interior specs are 12’ Ceiling in living area, 8' doors, 5 1/4" Baseboard with 3 1/4" Casings, Soffit lighting outside, Frameless Glass Shower Enclosure, Stand Alone tub in the master bath, Trey Ceilings in the living room and master bedroom, pendant lighting in the kitchen, pool bath, Light and Fan Package along with Window blinds and so much more. This home has city water and sewer already installed!
Location
State FL
County Lee
Area Cc41 - Cape Coral Unit 37-43, 48, 49
Zoning R1-W
Direction Pine Island Rd, North on SW 10th Pl, Right on SW 4th, Left on SW 10th Ct, Right at Stop Signs and follow around to SW 1st Ter, Turn Left and house will be on your right.
Rooms
Dining Room Breakfast Bar, Dining - Living
Kitchen Kitchen Island, Walk-In Pantry
Interior
Interior Features Split Bedrooms, Great Room, Entrance Foyer, Tray Ceiling(s)
Heating Central Electric
Cooling Ceiling Fan(s), Central Electric
Flooring Tile
Window Features Impact Resistant,Impact Resistant Windows,Window Coverings
Appliance Dishwasher, Disposal, Microwave, Range, Refrigerator
Laundry Inside
Exterior
Exterior Feature Sprinkler Auto
Garage Spaces 2.0
Pool In Ground, Concrete, Electric Heat, Pool Bath, Salt Water, Screen Enclosure
Community Features None, Non-Gated
Utilities Available Cable Available
Waterfront Yes
Waterfront Description Canal Front,Fresh Water,Seawall
View Y/N Yes
View Canal, Landscaped Area
Roof Type Shingle
Porch Screened Lanai/Porch, Patio
Parking Type Driveway Paved, Garage Door Opener, Attached
Garage Yes
Private Pool Yes
Building
Lot Description Regular
Faces Pine Island Rd, North on SW 10th Pl, Right on SW 4th, Left on SW 10th Ct, Right at Stop Signs and follow around to SW 1st Ter, Turn Left and house will be on your right.
Story 1
Sewer Betterment
Water Assessment Unpaid
Level or Stories 1 Story/Ranch
Structure Type Concrete Block,Stucco
New Construction Yes
Others
HOA Fee Include None
Tax ID 15-44-23-C2-03665.0030
Ownership Single Family
Security Features Smoke Detector(s),Smoke Detectors
Acceptable Financing Buyer Finance/Cash
Listing Terms Buyer Finance/Cash
Read Less Info
Want to know what your home might be worth? Contact us for a FREE valuation!

Our team is ready to help you sell your home for the highest possible price ASAP
Bought with RE/MAX Trend

"Molly's job is to find and attract mastery-based agents to the office, protect the culture, and make sure everyone is happy! "
5425 Golden Gate Pkwy, Naples, FL, 34116, United States






