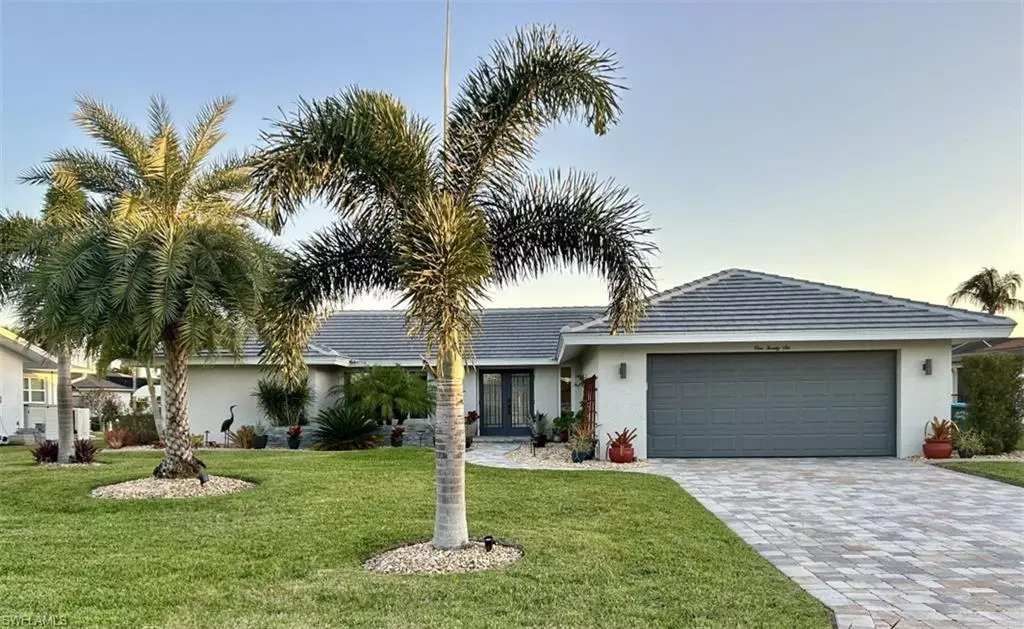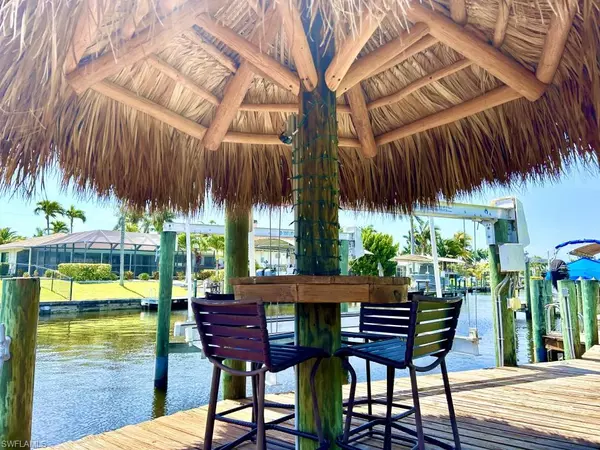$845,000
$869,900
2.9%For more information regarding the value of a property, please contact us for a free consultation.
3 Beds
2 Baths
1,920 SqFt
SOLD DATE : 06/11/2024
Key Details
Sold Price $845,000
Property Type Single Family Home
Sub Type Ranch,Single Family Residence
Listing Status Sold
Purchase Type For Sale
Square Footage 1,920 sqft
Price per Sqft $440
Subdivision Cape Coral
MLS Listing ID 224030703
Sold Date 06/11/24
Bedrooms 3
Full Baths 2
HOA Y/N No
Originating Board Naples
Year Built 1979
Annual Tax Amount $6,354
Tax Year 2023
Lot Size 10,018 Sqft
Acres 0.23
Property Description
Looking for a beautiful 2nd home? An investment property? A future retirement residence? Don't miss this rare TURNKEY “boaters dream” offering located in a highly desirable area (near Tarpon Point Marina and Rotary Park). Direct Sailboat Gulf Access with no locks or bridges only 12 minutes or less to open water! Brand new flat tile roof (2023), all new impact resistant/ hurricane rated windows, sliders & garage door (2022).
Newer "Southern Exposure" heated pool with pavers and screen enclosure. 33 feet of new (fully pocketing) sliders which allow you to blend "indoor and outdoor" living. Tile throughout. 10k lbs boat lift.
Spot dolphin and manatee from your own back yard Tiki Hut. Could be seamlessly placed online as a vacation rental - nothing needs to be done here! 1 mile to Rotary Park's walking trails and dog park, 10 min or less from Yacht Club, Cape Harbor Marina and SE 47th Terrace Entertainment District. A short drive to Sanibel and Fort Myers Beach!
Location
State FL
County Lee
Area Cape Coral
Zoning R1-W
Rooms
Dining Room Formal
Interior
Interior Features Smoke Detectors, Walk-In Closet(s), Window Coverings
Heating Central Electric
Flooring Tile
Equipment Dishwasher, Disposal, Dryer, Microwave, Refrigerator, Washer
Furnishings Turnkey
Fireplace No
Window Features Window Coverings
Appliance Dishwasher, Disposal, Dryer, Microwave, Refrigerator, Washer
Heat Source Central Electric
Exterior
Exterior Feature Boat Dock Private, Wooden Dock
Garage Attached
Garage Spaces 2.0
Pool Below Ground, Concrete, Electric Heat
Amenities Available None
Waterfront Yes
Waterfront Description Canal Front
View Y/N Yes
View Canal, Water
Roof Type Tile
Porch Patio
Parking Type Attached
Total Parking Spaces 2
Garage Yes
Private Pool Yes
Building
Building Description Concrete Block,Stucco, DSL/Cable Available
Story 1
Water Assessment Paid, Softener
Architectural Style Ranch, Single Family
Level or Stories 1
Structure Type Concrete Block,Stucco
New Construction No
Others
Pets Allowed Yes
Senior Community No
Tax ID 14-45-23-C2-00178.0430
Ownership Single Family
Security Features Smoke Detector(s)
Read Less Info
Want to know what your home might be worth? Contact us for a FREE valuation!

Our team is ready to help you sell your home for the highest possible price ASAP

Bought with John R. Wood Properties

"Molly's job is to find and attract mastery-based agents to the office, protect the culture, and make sure everyone is happy! "
5425 Golden Gate Pkwy, Naples, FL, 34116, United States






