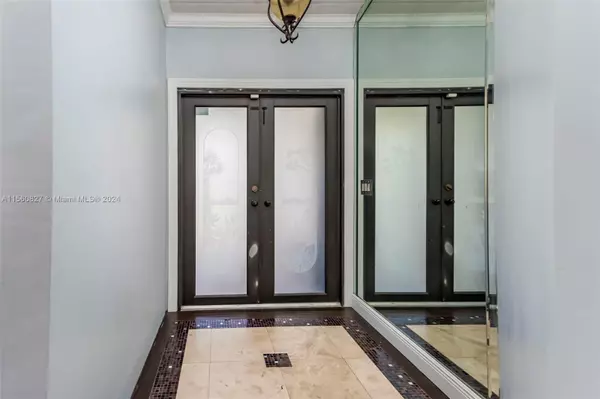$1,280,000
$1,280,000
For more information regarding the value of a property, please contact us for a free consultation.
4 Beds
3 Baths
2,307 SqFt
SOLD DATE : 06/10/2024
Key Details
Sold Price $1,280,000
Property Type Single Family Home
Sub Type Single Family Residence
Listing Status Sold
Purchase Type For Sale
Square Footage 2,307 sqft
Price per Sqft $554
Subdivision Ivanhoe Estates
MLS Listing ID A11560827
Sold Date 06/10/24
Style Detached,One Story
Bedrooms 4
Full Baths 3
Construction Status Resale
HOA Fees $83/qua
HOA Y/N Yes
Year Built 1985
Annual Tax Amount $8,517
Tax Year 2023
Contingent Other
Lot Size 1.157 Acres
Property Description
Welcome to this stunning Ivanhoe Estates~Davie home; this 4 bdrm, 3 bath & bonus room, is a blend of comfort and endless possibilities. A private gate leads to the expansive estate at the end of the cul de sac. Inside, the open floorplan, volume ceilings and fireplace creates a comfortable & sophisticated atmosphere with spacious living flowing seamlessly together. The kitchen offers granite countertops, premium appliances & ample wood cabinetry. The bedrooms provide plenty of storage & natural light; bonus room offers versatility to accommodate multiple uses. Outside discover a tranquil oasis on over an acre of land w/ pool, sun deck & covered patio. The new detached garage was built w/ plumbing and presents an opportunity for customization, great for a guest suite/office/studio/gym/etc.
Location
State FL
County Broward County
Community Ivanhoe Estates
Area 3200
Interior
Interior Features Breakfast Bar, Bedroom on Main Level, Closet Cabinetry, Dining Area, Separate/Formal Dining Room, Dual Sinks, Eat-in Kitchen, First Floor Entry, Fireplace, Garden Tub/Roman Tub, High Ceilings, Separate Shower, Stacked Bedrooms, Walk-In Closet(s)
Heating Central
Cooling Central Air
Flooring Ceramic Tile, Laminate, Tile
Furnishings Unfurnished
Fireplace Yes
Appliance Dryer, Dishwasher, Disposal, Microwave, Refrigerator, Washer, Humidifier
Exterior
Exterior Feature Fence, Fruit Trees, Lighting, Storm/Security Shutters
Parking Features Detached
Garage Spaces 2.0
Pool In Ground, Pool
Community Features Home Owners Association
Utilities Available Cable Available
View Garden, Pool
Roof Type Metal,Shingle
Garage Yes
Building
Lot Description 1-2 Acres
Faces East
Story 1
Sewer Septic Tank
Water Well
Architectural Style Detached, One Story
Structure Type Block
Construction Status Resale
Others
Pets Allowed No Pet Restrictions, Yes
Senior Community No
Tax ID 504033020140
Security Features Smoke Detector(s)
Acceptable Financing Cash, Conventional
Listing Terms Cash, Conventional
Financing Conventional
Pets Allowed No Pet Restrictions, Yes
Read Less Info
Want to know what your home might be worth? Contact us for a FREE valuation!

Our team is ready to help you sell your home for the highest possible price ASAP
Bought with EXP Realty LLC
"Molly's job is to find and attract mastery-based agents to the office, protect the culture, and make sure everyone is happy! "
5425 Golden Gate Pkwy, Naples, FL, 34116, United States






