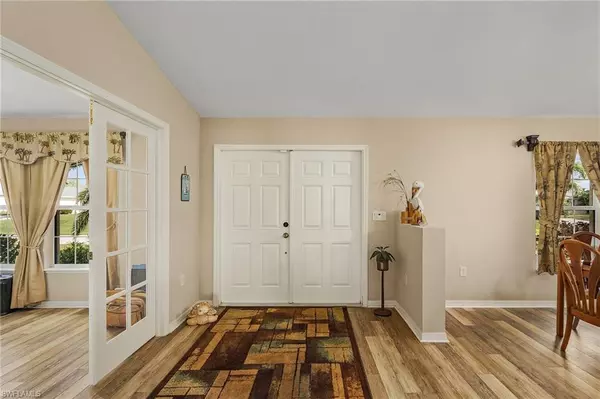$515,000
$549,900
6.3%For more information regarding the value of a property, please contact us for a free consultation.
3 Beds
2 Baths
2,017 SqFt
SOLD DATE : 06/10/2024
Key Details
Sold Price $515,000
Property Type Single Family Home
Sub Type Single Family Residence
Listing Status Sold
Purchase Type For Sale
Square Footage 2,017 sqft
Price per Sqft $255
Subdivision Cape Coral
MLS Listing ID 224012524
Sold Date 06/10/24
Bedrooms 3
Full Baths 2
Originating Board Florida Gulf Coast
Year Built 2008
Annual Tax Amount $5,914
Tax Year 2023
Lot Size 10,018 Sqft
Acres 0.23
Property Description
Step into the captivating world of your dream home, nestled in the esteemed Pelican neighborhood of Southwest Cape Coral! This stunning waterfront sanctuary spans over 2000 square feet of opulent living space, all on a single level, seamlessly blending elegance with coziness. Boasting 3 bedrooms, 2 full bathrooms, and a 2-car garage, this residence epitomizes the epitome of luxurious living.
As you approach the property, immerse yourself in the verdant surroundings, with swaying palm trees and a tropical atmosphere. Upon entering, you'll find an inviting open floor plan, ideal for hosting guests. The formal dining area exudes sophistication, while the spacious living area, breakfast nook, and versatile den/office (which can easily be converted into a fourth bedroom) offer ample space for both leisure and work.
The heart of the home lies in the expansive gourmet kitchen, featuring a generous island with granite countertops and bar seating, stainless steel LG appliances, and chic tile flooring. Adjacent to the kitchen, discover the convenient laundry room with a walk-in pantry.
Retreat to the sumptuous primary owner's suite, boasting a spacious walk-in closet, a lavish bath with a soaking tub, granite vanity, and a deluxe Moen rainfall shower. Step outside from the living area onto the extensive lanai, where a sizable saltwater pool awaits, complete with multi-color LED lighting, a pool heat pump, and a serene vase waterfall. The screened room underwent renovation in 2023 for year-round comfort.
Your private dock beckons you to embark on boating and fishing escapades. Recent upgrades include a new roof with Owens Corning shingles (2023), exterior painting (2023), a new fence (2023), and power washing/sealing of lanai pavers (2024).
Living in this extraordinary home ensures the eternal joy of a tropical getaway, where each day is filled with luxury and tranquility. Plus, enjoy the peace of mind of residing in Flood Zone X, where no flood insurance is required. Seller to cover assessments at closing.
Location
State FL
County Lee
Area Cc23 - Cape Coral Unit 28, 29, 45, 62, 63, 66, 68
Zoning R1-W
Direction Cape Coral Pkwy W to Skyline Blvd. Make a right onto Skyline Blvd., make a left onto SW 31st Terrace, SW 31st Terrace becomes SW 10th Place.
Rooms
Dining Room Breakfast Bar, Eat-in Kitchen, Formal
Interior
Interior Features Split Bedrooms, Den - Study, Great Room, Guest Bath, Guest Room, Entrance Foyer, Other, Pantry, Vaulted Ceiling(s), Walk-In Closet(s)
Heating Central Electric
Cooling Ceiling Fan(s), Central Electric
Flooring Carpet, Tile, Vinyl
Window Features Single Hung,Sliding,Shutters - Manual
Appliance Dishwasher, Disposal, Double Oven, Dryer, Microwave, Range, Refrigerator/Freezer, Washer
Laundry Inside
Exterior
Exterior Feature Composite Dock, Elec Avail at dock, Sprinkler Auto
Garage Spaces 2.0
Fence Fenced
Pool In Ground, Concrete, Electric Heat, Salt Water, Screen Enclosure
Community Features Street Lights, No Subdivision
Utilities Available Cable Available
Waterfront Yes
Waterfront Description Canal Front,Fresh Water,Seawall
View Y/N No
View Canal
Roof Type Shingle
Porch Screened Lanai/Porch
Parking Type Garage Door Opener, Attached
Garage Yes
Private Pool Yes
Building
Lot Description Regular
Faces Cape Coral Pkwy W to Skyline Blvd. Make a right onto Skyline Blvd., make a left onto SW 31st Terrace, SW 31st Terrace becomes SW 10th Place.
Story 1
Sewer Assessment Unpaid, Central
Water Assessment Unpaid, Central
Level or Stories 1 Story/Ranch
Structure Type Concrete Block,Stucco
New Construction No
Others
HOA Fee Include None
Tax ID 34-44-23-C3-03217.0690
Ownership Single Family
Security Features Security System,Smoke Detector(s),Smoke Detectors
Acceptable Financing Buyer Finance/Cash, FHA, VA Loan
Listing Terms Buyer Finance/Cash, FHA, VA Loan
Read Less Info
Want to know what your home might be worth? Contact us for a FREE valuation!

Our team is ready to help you sell your home for the highest possible price ASAP
Bought with RE/MAX Realty Team

"Molly's job is to find and attract mastery-based agents to the office, protect the culture, and make sure everyone is happy! "
5425 Golden Gate Pkwy, Naples, FL, 34116, United States






