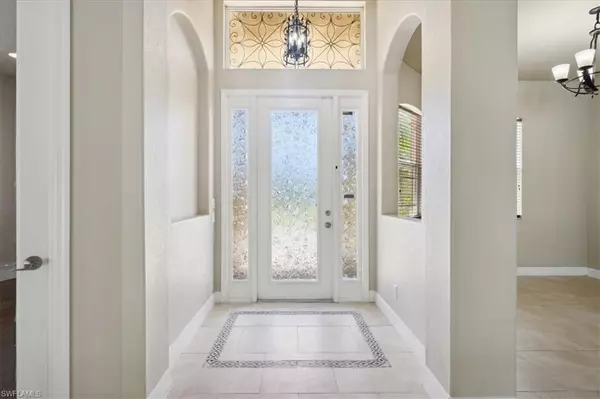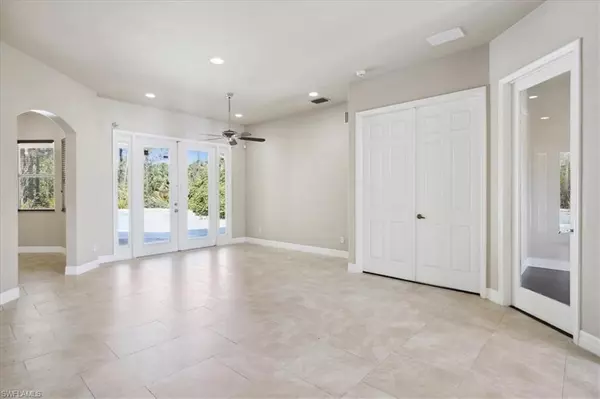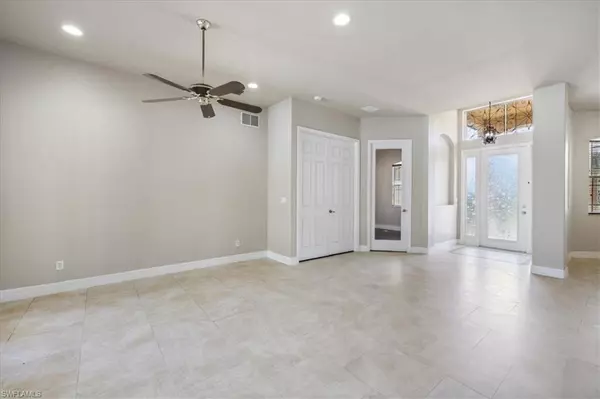$740,000
$749,000
1.2%For more information regarding the value of a property, please contact us for a free consultation.
4 Beds
3 Baths
2,763 SqFt
SOLD DATE : 06/07/2024
Key Details
Sold Price $740,000
Property Type Single Family Home
Sub Type Ranch,Single Family Residence
Listing Status Sold
Purchase Type For Sale
Square Footage 2,763 sqft
Price per Sqft $267
Subdivision Golden Gate Estates
MLS Listing ID 224028349
Sold Date 06/07/24
Bedrooms 4
Full Baths 3
HOA Y/N No
Originating Board Florida Gulf Coast
Year Built 2005
Annual Tax Amount $8,205
Tax Year 2023
Lot Size 2.290 Acres
Acres 2.29
Property Description
Welcome to your secluded oasis at 441 10th Ave NE, Naples, FL 34120. This custom-built Waterways Estate offers 4 beds + den, 3 baths, and a 3-car garage on a sprawling 2.27-acre lot. Enjoy ultimate privacy with a fenced-in yard and electric gate. Relax in the electric-heated pool/spa or entertain in the spacious lanai. Inside, find a chef's kitchen, elegant tile flooring, and luxurious master bath with mosaic accents. With a laundry room and countless custom touches, this home is your ticket to Florida living at its finest
Location
State FL
County Collier
Area Golden Gate Estates
Zoning E
Rooms
Bedroom Description Split Bedrooms
Dining Room Formal
Interior
Interior Features Foyer, French Doors, Laundry Tub, Pull Down Stairs, Smoke Detectors, Tray Ceiling(s)
Heating Central Electric
Flooring Tile, Wood
Equipment Auto Garage Door, Dishwasher, Dryer, Range, Refrigerator/Icemaker, Smoke Detector, Washer
Furnishings Unfurnished
Fireplace No
Appliance Dishwasher, Dryer, Range, Refrigerator/Icemaker, Washer
Heat Source Central Electric
Exterior
Parking Features Attached
Garage Spaces 3.0
Fence Fenced
Pool Below Ground, Concrete, Equipment Stays
Amenities Available Horses OK
Waterfront Description None
View Y/N Yes
View Landscaped Area
Roof Type Tile
Street Surface Paved
Porch Patio
Total Parking Spaces 3
Garage Yes
Private Pool Yes
Building
Lot Description Dead End, Oversize
Building Description Concrete Block,Stucco, DSL/Cable Available
Story 1
Sewer Septic Tank
Water Well
Architectural Style Ranch, Single Family
Level or Stories 1
Structure Type Concrete Block,Stucco
New Construction No
Schools
Elementary Schools Corkscrew Elementary School
Middle Schools Corkscrew Middle School
High Schools Palmetto Ridge High School
Others
Pets Allowed Yes
Senior Community No
Tax ID 37495120005
Ownership Single Family
Security Features Smoke Detector(s)
Read Less Info
Want to know what your home might be worth? Contact us for a FREE valuation!

Our team is ready to help you sell your home for the highest possible price ASAP

Bought with Xclusive Homes LLC

"Molly's job is to find and attract mastery-based agents to the office, protect the culture, and make sure everyone is happy! "
5425 Golden Gate Pkwy, Naples, FL, 34116, United States






