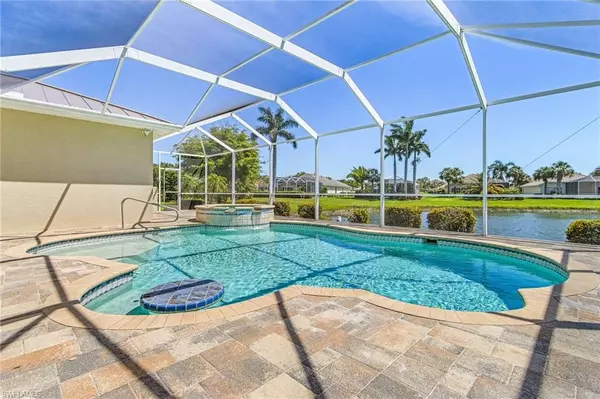$737,000
$749,000
1.6%For more information regarding the value of a property, please contact us for a free consultation.
4 Beds
3 Baths
2,634 SqFt
SOLD DATE : 06/07/2024
Key Details
Sold Price $737,000
Property Type Single Family Home
Sub Type Single Family Residence
Listing Status Sold
Purchase Type For Sale
Square Footage 2,634 sqft
Price per Sqft $279
Subdivision Sandoval
MLS Listing ID 224034323
Sold Date 06/07/24
Style Traditional
Bedrooms 4
Full Baths 3
HOA Y/N Yes
Originating Board Florida Gulf Coast
Year Built 2012
Annual Tax Amount $856
Tax Year 2023
Lot Size 9,496 Sqft
Acres 0.218
Property Description
Welcome to this meticulously maintained 4 Bedroom (Plus Den), 3 bath, 3 car garage, gas heated pool and spa home...all situated on one of Sandoval's beautiful lakes with desirable Southern Exposure. Original owner has taken very good care of this home! New Roof in 2023, New Water Heater in 2024, AC in 2021, Pool pump in 2023, and new gas pool heater on the way! Home features roll down shutters for the back lanai enclosure as well as the front door. Seller is offering a floor allowance to replace carpet in bedrooms, or could have it done pre closing with color selections of the buyers choosing. Very few single story, true 3 full bathroom homes available that have the features this home does. The 4th bedroom is a large room with a walk in closet that really makes a great extra space! Floor plan attached.
Location
State FL
County Lee
Area Cc24 - Cape Coral Unit 71, 92, 94-96
Zoning RD-D
Direction Use main gate at Veterans or Pine Island Rd. GPS will send you to Trafalgar which will not allow access to none residents.
Rooms
Primary Bedroom Level Master BR Ground
Master Bedroom Master BR Ground
Dining Room Breakfast Bar, Dining - Family, Formal
Kitchen Pantry
Interior
Interior Features Split Bedrooms, Den - Study, Guest Room, Pantry, Vaulted Ceiling(s), Walk-In Closet(s)
Heating Central Electric
Cooling Ceiling Fan(s), Central Electric
Flooring Other, Tile
Window Features Single Hung,Shutters Electric,Shutters - Manual
Appliance Dishwasher, Disposal, Dryer, Microwave, Other, Range, Refrigerator/Icemaker, Washer
Laundry Sink
Exterior
Exterior Feature Sprinkler Auto
Garage Spaces 3.0
Pool In Ground, Concrete, Gas Heat, See Remarks
Community Features Basketball, Bocce Court, Clubhouse, Pool, Dog Park, Fitness Center, Fishing, Hobby Room, Internet Access, Pickleball, Playground, See Remarks, Sidewalks, Street Lights, Tennis Court(s), Volleyball, Gated
Utilities Available Underground Utilities, Cable Available
Waterfront Yes
Waterfront Description Lake Front
View Y/N No
View Lake
Roof Type Metal
Porch Patio
Parking Type Garage Door Opener, Attached
Garage Yes
Private Pool Yes
Building
Lot Description Regular
Faces Use main gate at Veterans or Pine Island Rd. GPS will send you to Trafalgar which will not allow access to none residents.
Story 1
Sewer Assessment Paid
Water Assessment Paid
Architectural Style Traditional
Level or Stories 1 Story/Ranch
Structure Type Concrete Block,Stucco
New Construction No
Others
HOA Fee Include Internet,Legal/Accounting,Manager,Master Assn. Fee Included,Rec Facilities,Security,Street Lights
Tax ID 29-44-23-C2-00528.0300
Ownership Single Family
Security Features Smoke Detector(s),Smoke Detectors
Acceptable Financing Buyer Finance/Cash
Listing Terms Buyer Finance/Cash
Read Less Info
Want to know what your home might be worth? Contact us for a FREE valuation!

Our team is ready to help you sell your home for the highest possible price ASAP
Bought with Starlink Realty, Inc

"Molly's job is to find and attract mastery-based agents to the office, protect the culture, and make sure everyone is happy! "
5425 Golden Gate Pkwy, Naples, FL, 34116, United States






