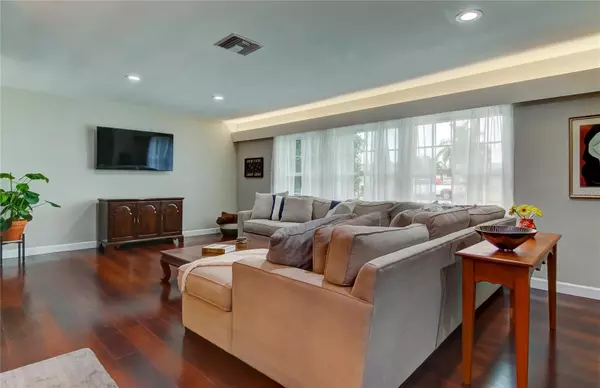$895,000
$895,000
For more information regarding the value of a property, please contact us for a free consultation.
4 Beds
3 Baths
2,246 SqFt
SOLD DATE : 06/06/2024
Key Details
Sold Price $895,000
Property Type Single Family Home
Sub Type Single Family Residence
Listing Status Sold
Purchase Type For Sale
Square Footage 2,246 sqft
Price per Sqft $398
Subdivision Shore Acres Pt Rep Of 2Nd Rep Of Venice Se
MLS Listing ID U8224665
Sold Date 06/06/24
Bedrooms 4
Full Baths 2
Half Baths 1
HOA Y/N No
Originating Board Stellar MLS
Year Built 1966
Annual Tax Amount $9,275
Lot Size 0.290 Acres
Acres 0.29
Lot Dimensions 79x155
Property Description
"PLEASE NOTE THIS SIGNIFICANT PRICE REDUCTION" Welcome to a splendid waterfront pool home. Extensive renovations allow a comfortable and serene lifestyle all close to exciting downtown St Petersburg. This is a rare 4 bedroom, 2 1/2 bathroom, 2 car side-entry garage family home. Recent full replacements include; complete roof, A/C system, water heater, primary bathroom, guest bathroom, flooring, Hurricane rated windows, and seawall. The open kitchen plan gives a full waterfront vista with a glance over the covered screened porch and landscaped backyard. The full sized low- maintenance salt water pool was also fully resurfaced. Your boat or kayaks will be right at home on the new composite dock. This home has never experienced any water intrusion and is move in ready.
The sellers' active flood insurance policy is assumable.
Location
State FL
County Pinellas
Community Shore Acres Pt Rep Of 2Nd Rep Of Venice Se
Direction NE
Rooms
Other Rooms Family Room, Formal Dining Room Separate, Formal Living Room Separate
Interior
Interior Features Ceiling Fans(s), Crown Molding, Eat-in Kitchen, Kitchen/Family Room Combo, Living Room/Dining Room Combo, Primary Bedroom Main Floor, Solid Surface Counters, Solid Wood Cabinets, Walk-In Closet(s), Window Treatments
Heating Electric
Cooling Central Air
Flooring Ceramic Tile, Laminate
Furnishings Unfurnished
Fireplace false
Appliance Dishwasher, Disposal, Dryer, Electric Water Heater, Microwave, Range, Range Hood, Refrigerator, Washer
Laundry Electric Dryer Hookup, In Garage, Inside, Washer Hookup
Exterior
Exterior Feature Hurricane Shutters, Irrigation System, Rain Gutters, Sliding Doors
Parking Features Driveway, Garage Door Opener, Garage Faces Side
Garage Spaces 2.0
Fence Chain Link
Pool Auto Cleaner, Gunite, In Ground, Pool Sweep, Salt Water
Utilities Available Electricity Connected, Public, Sewer Connected, Sprinkler Meter, Sprinkler Recycled, Water Connected
Waterfront Description Canal - Saltwater
View Y/N 1
Water Access 1
Water Access Desc Canal - Saltwater
View Water
Roof Type Shingle
Porch Covered, Rear Porch, Screened
Attached Garage true
Garage true
Private Pool Yes
Building
Lot Description Flood Insurance Required, FloodZone, City Limits, Landscaped, Paved
Story 1
Entry Level One
Foundation Block, Slab
Lot Size Range 1/4 to less than 1/2
Sewer Public Sewer
Water Public
Structure Type Wood Frame
New Construction false
Schools
Elementary Schools Shore Acres Elementary-Pn
Middle Schools Meadowlawn Middle-Pn
High Schools Northeast High-Pn
Others
Senior Community No
Ownership Fee Simple
Acceptable Financing Cash, Conventional
Listing Terms Cash, Conventional
Special Listing Condition None
Read Less Info
Want to know what your home might be worth? Contact us for a FREE valuation!

Our team is ready to help you sell your home for the highest possible price ASAP

© 2024 My Florida Regional MLS DBA Stellar MLS. All Rights Reserved.
Bought with KELLER WILLIAMS REALTY- PALM H

"Molly's job is to find and attract mastery-based agents to the office, protect the culture, and make sure everyone is happy! "
5425 Golden Gate Pkwy, Naples, FL, 34116, United States






