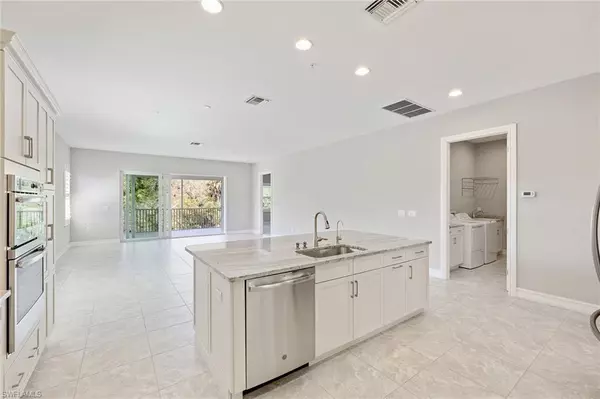$930,000
$975,000
4.6%For more information regarding the value of a property, please contact us for a free consultation.
3 Beds
4 Baths
2,919 SqFt
SOLD DATE : 06/07/2024
Key Details
Sold Price $930,000
Property Type Condo
Sub Type Low Rise (1-3)
Listing Status Sold
Purchase Type For Sale
Square Footage 2,919 sqft
Price per Sqft $318
Subdivision Tasori At Lely Resort
MLS Listing ID 224018698
Sold Date 06/07/24
Style Carriage/Coach
Bedrooms 3
Full Baths 3
Half Baths 1
Condo Fees $2,790/qua
HOA Y/N Yes
Originating Board Naples
Year Built 2017
Annual Tax Amount $4,013
Tax Year 2023
Property Description
Pristine and sprawling coach home built by renowned Stock Construction. Showcasing gorgeous preserve and water views from the large screened-in balcony featuring the most picturesque sunsets. This large unit lives like a single-family house offering quiet, spacious living in style, meticulously maintained in soft coastal colors, making this a perfect home lifestyle. Located in the highly sought-after and exclusive community of The Classics in Lely Resort with an elegant guard-attended gated entrance. The bright open gourmet custom kitchen extends into the spacious great room for comfortable living, leading to a large screen enclosed balcony where you can relax and dine year-round protected from rain and sun by the motorized Armor Screen hurricane/sun shades. The kitchen features premium GE stainless steel appliances, granite countertops, large breakfast bar, stylish high-end tiled backsplash. Serene and expansive master suite features two walk-in closets, frameless Euro glass enclosed walk-in shower, soaking tub, and dual vanities. The floor plan has been thoughtfully designed to easily accommodate the installation of a private in-unit elevator. Unlike the alternative floor plan in this community, the large bonus room here can be conveniently converted into a 4th bedroom option. Two expansive guest rooms with private en-suite full bathrooms and walk-in closets. Interior doors, lanai slider, and entry door are 8-foot-tall with voluminous 10-foot-tall ceilings. Impact-resistant glass throughout which provides the peace of mind of storm protection and a significantly quieter interior. Premium plantation shutters on the windows throughout. Upgraded 18 x 18-inch tile flooring with crack suppressant material installed underneath the tile. Spacious two-car attached direct access garage. Brick paver driveway and walkways. Private covered entry. Enjoy the eclective, attractive and renowned Player’s Club and Spa which presents residents with a superior luxury resort lifestyle featuring an elegant club dining room, casual social grill room, outdoor fireplace and lounge area, terrace and verandah dining, tiki bar and grill poolside, family pool with waterfall, toddler pool, lap pool, sand area with tiki huts, social activities, 6,000-square-foot fitness center, personal training, day lockers with steam room, spa services and beauty treatments, Har-Tru tennis, pickleball, bocce, billiards, private golf course, two public golf courses, pro shop, dog park, and so much more. The Tasori neighborhood clubhouse features a resort-style swimming pool, hot tub, workout room, and entertainment facility.
Location
State FL
County Collier
Area Na19 - Lely Area
Rooms
Dining Room Breakfast Bar, Dining - Living, Eat-in Kitchen
Kitchen Kitchen Island
Interior
Interior Features Split Bedrooms, Great Room, Den - Study, Family Room, Guest Bath, Guest Room, Home Office, Entrance Foyer, Volume Ceiling, Walk-In Closet(s)
Heating Central Electric
Cooling Central Electric
Flooring Carpet, Tile
Window Features Single Hung,Impact Resistant Windows,Window Coverings
Appliance Electric Cooktop, Dishwasher, Disposal, Dryer, Microwave, Range, Refrigerator/Icemaker, Wall Oven, Washer
Laundry Inside, Sink
Exterior
Exterior Feature Privacy Wall, Sprinkler Auto
Garage Spaces 2.0
Pool Community Lap Pool
Community Features Golf Equity, Golf Public, Basketball, Beauty Salon, Billiards, Bocce Court, Business Center, Clubhouse, Pool, Community Room, Community Spa/Hot tub, Dog Park, Fitness Center, Fitness Center Attended, Full Service Spa, Golf, Internet Access, Pickleball, Private Membership, Restaurant, Sauna, Sidewalks, Street Lights, Tennis Court(s), Theater, Gated, Golf Course
Utilities Available Underground Utilities, Cable Available
Waterfront No
Waterfront Description None,Pond
View Y/N Yes
View Lake, Preserve, Water
Roof Type Tile
Street Surface Paved
Porch Screened Lanai/Porch
Parking Type Driveway Paved, Guest, Garage Door Opener, Attached
Garage Yes
Private Pool No
Building
Lot Description Cul-De-Sac, Zero Lot Line
Sewer Central
Water Central
Architectural Style Carriage/Coach
Structure Type Concrete Block,Stucco
New Construction No
Others
HOA Fee Include Insurance,Irrigation Water,Maintenance Grounds,Legal/Accounting,Manager,Master Assn. Fee Included,Pest Control Exterior,Rec Facilities,Repairs,Reserve,Security,Sewer,Street Lights,Water
Tax ID 76463200549
Ownership Condo
Security Features Smoke Detector(s),Fire Sprinkler System,Smoke Detectors
Acceptable Financing Buyer Finance/Cash
Listing Terms Buyer Finance/Cash
Read Less Info
Want to know what your home might be worth? Contact us for a FREE valuation!

Our team is ready to help you sell your home for the highest possible price ASAP
Bought with Re/Max Affinity Plus

"Molly's job is to find and attract mastery-based agents to the office, protect the culture, and make sure everyone is happy! "
5425 Golden Gate Pkwy, Naples, FL, 34116, United States






