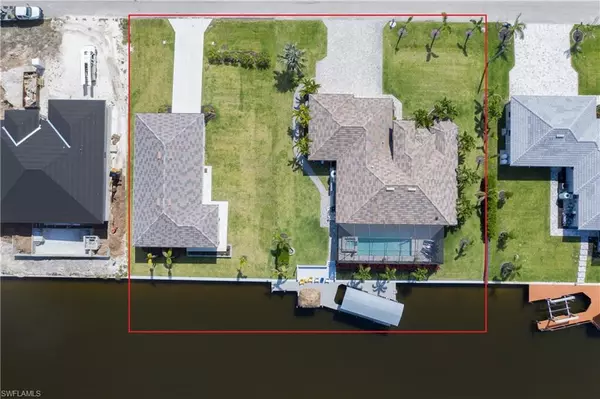$1,325,000
$1,495,000
11.4%For more information regarding the value of a property, please contact us for a free consultation.
3 Beds
4 Baths
2,345 SqFt
SOLD DATE : 06/07/2024
Key Details
Sold Price $1,325,000
Property Type Single Family Home
Sub Type Single Family Residence
Listing Status Sold
Purchase Type For Sale
Square Footage 2,345 sqft
Price per Sqft $565
Subdivision Cape Coral
MLS Listing ID 224000204
Sold Date 06/07/24
Style Contemporary
Bedrooms 3
Full Baths 3
Half Baths 1
Originating Board Florida Gulf Coast
Year Built 2015
Annual Tax Amount $13,563
Tax Year 2023
Lot Size 0.580 Acres
Acres 0.58
Property Description
A HOME TO FIT ALL YOUR TOYS! Experience the ultimate Florida lifestyle -stunning GULF ACCESS home encompassing TOTAL OF 12+ GARAGE SPACES FOR ALL YOUR TOYS/BOATS! This exceptional property boasts spacious 3-bed +office, 3 baths, 2,315 sq. ft. living area & attached 4-car garage. THAT'S NOT ALL! Also includes new 2340 sq ft DETACHED GARAGE for 8+ cars or toys- a rare opportunity to have your car or boating passion under one roof. Experience the extraordinary as you enter the spacious great room w/ elegant coffered ceilings, expansive sliders seamlessly becoming disappearing walls and serene views that will leave you in awe. Beautiful, chef-ready kitchen w/ granite counters, lg breakfast bar, abundant custom cabinetry & SS appl. Indulge in the expansive master suite w/ spa-like bath, dual sinks, exquisite shower, soaking tub, & dream walk-in closet. 2nd master w/stunning bath/pool bath guaranteed to leave a lasting impression on even your most discerning guests. Step outside to the vast oversized lanai, outdoor kitchen, heated pool, and spa- made to entertain as you bask in the FL sunshine. Large wraparound composite boat dock w/10K lift, canopy & tiki hut for your boating pleasure.
Location
State FL
County Lee
Area Cc43 - Cape Coral Unit 58, 59-61, 76,
Zoning R1
Rooms
Dining Room Breakfast Bar, Breakfast Room, Eat-in Kitchen, Formal
Kitchen Kitchen Island, Pantry
Interior
Interior Features Split Bedrooms, Great Room, Den - Study, Home Office, Workshop, Built-In Cabinets, Closet Cabinets, Coffered Ceiling(s), Entrance Foyer, Pantry, Volume Ceiling, Walk-In Closet(s)
Heating Central Electric
Cooling Ceiling Fan(s), Central Electric
Flooring Carpet, Tile
Window Features Impact Resistant,Sliding,Impact Resistant Windows,Shutters - Screens/Fabric,Window Coverings
Appliance Dishwasher, Disposal, Double Oven, Dryer, Microwave, Range, Refrigerator, Refrigerator/Icemaker, Reverse Osmosis, Washer, Water Treatment Owned
Laundry Inside, Sink
Exterior
Exterior Feature Gas Grill, Boat Canopy/Cover, Boat Lift, Composite Dock, Concrete Dock, Dock Included, Outdoor Kitchen, Sprinkler Auto
Garage Spaces 12.0
Pool In Ground, Electric Heat, Pool Bath, Screen Enclosure
Community Features None, Boating
Utilities Available Cable Available
Waterfront Yes
Waterfront Description Canal Front,Navigable Water,Seawall
View Y/N Yes
View Canal, Pool/Club
Roof Type Tile
Porch Screened Lanai/Porch
Parking Type Garage Door Opener, Attached
Garage Yes
Private Pool Yes
Building
Lot Description 5 Plus Lots, Oversize
Sewer Septic Tank
Water Reverse Osmosis - Entire House, Well
Architectural Style Contemporary
Structure Type Concrete Block,Stucco
New Construction No
Others
HOA Fee Include None
Tax ID 31-43-23-C1-04319.0520
Ownership Single Family
Security Features Security System
Acceptable Financing Buyer Finance/Cash
Listing Terms Buyer Finance/Cash
Read Less Info
Want to know what your home might be worth? Contact us for a FREE valuation!

Our team is ready to help you sell your home for the highest possible price ASAP
Bought with RE/MAX Realty Team

"Molly's job is to find and attract mastery-based agents to the office, protect the culture, and make sure everyone is happy! "
5425 Golden Gate Pkwy, Naples, FL, 34116, United States






