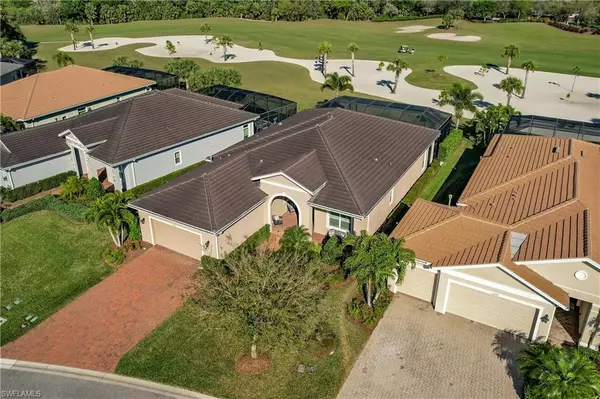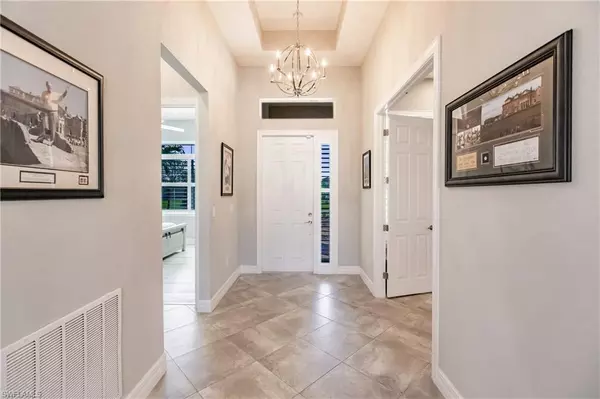$850,000
$879,000
3.3%For more information regarding the value of a property, please contact us for a free consultation.
3 Beds
4 Baths
2,529 SqFt
SOLD DATE : 06/06/2024
Key Details
Sold Price $850,000
Property Type Single Family Home
Sub Type Ranch,Single Family Residence
Listing Status Sold
Purchase Type For Sale
Square Footage 2,529 sqft
Price per Sqft $336
Subdivision Woodhaven
MLS Listing ID 224018273
Sold Date 06/06/24
Bedrooms 3
Full Baths 3
Half Baths 1
HOA Y/N Yes
Originating Board Florida Gulf Coast
Year Built 2017
Annual Tax Amount $8,405
Tax Year 2023
Lot Size 9,016 Sqft
Acres 0.207
Property Description
The stunning Palmetto model by Kolter, boasting over $100,000 in upgrades, is now available at an exceptional price. This exquisite home features 3 bedrooms plus a den, 3.5 baths, and 2,529 square feet of living space, all set against a backdrop of breathtaking views and a prime location. Built in 2017 and meticulously maintained, this home feels like new from the moment you step inside. Upon entering, you are greeted by the spacious foyer and great room, creating an open and inviting atmosphere. Upgraded light fixtures and ceiling fans are found throughout, along with Plantation shutters adorning every window. The expansive kitchen offers ample space for entertaining and cooking, complete with white cabinets, upgraded countertops, a stylish backsplash, under cabinet lighting, pull-out drawers, and a generous breakfast bar area. The dining area provides a perfect setting for enjoying meals with a view. Each bedroom is generously sized with plenty of closet space, featuring new LVT flooring and en-suite full bathrooms with upgraded shower doors. The master bedroom boasts California closets, while the den includes a built-in desk area and space for a sleeper sofa. Custom cabinets in the laundry room offer additional storage. Outside, the home's outdoor space is truly spectacular, featuring a custom-built saltwater pool with travertine tile, an outdoor gas kitchen, picture window screen, storm shutters, and enhanced landscaping overlooking the golf course. Impact-resistant windows on some of the windows in the home, along with the shutters, provide added protection. The home also includes an oversized extended garage with built-in cabinets and counter space, a widened driveway, and a full house generator. Verandah offers an array of amenities, including 36 holes of championship golf, tennis courts, bocce, a state-of-the-art fitness center, resort-style pool, kayaking, a dog park, playground, biking and walking trails, multiple restaurants, and a social calendar to suit every lifestyle. Home has a Golf Membership so no need to be on the waitlist to enjoy the 2 Championship Golf Courses designed by Jack NIcklaus and Bob Cupp. Don't miss your chance to secure this exceptional home in paradise. Your perfect retreat awaits!
Location
State FL
County Lee
Area Verandah
Zoning MPD
Rooms
Bedroom Description Master BR Ground,Split Bedrooms
Dining Room Breakfast Bar, Dining - Family
Kitchen Gas Available, Island, Pantry
Interior
Interior Features Built-In Cabinets, Cathedral Ceiling(s), Closet Cabinets, Foyer, Pantry, Smoke Detectors, Walk-In Closet(s), Window Coverings
Heating Central Electric
Flooring Tile
Equipment Auto Garage Door, Dishwasher, Disposal, Dryer, Generator, Grill - Gas, Microwave, Range, Refrigerator/Icemaker, Security System, Self Cleaning Oven, Smoke Detector, Washer, Washer/Dryer Hookup
Furnishings Unfurnished
Fireplace No
Window Features Window Coverings
Appliance Dishwasher, Disposal, Dryer, Grill - Gas, Microwave, Range, Refrigerator/Icemaker, Self Cleaning Oven, Washer
Heat Source Central Electric
Exterior
Exterior Feature Screened Lanai/Porch, Built In Grill, Outdoor Kitchen
Garage 2 Assigned, Covered, Driveway Paved, Paved, Attached
Garage Spaces 2.0
Pool Community, Below Ground, Concrete, Equipment Stays, Gas Heat, Salt Water, Screen Enclosure
Community Features Clubhouse, Park, Pool, Dog Park, Fitness Center, Golf, Putting Green, Restaurant, Sidewalks, Street Lights, Tennis Court(s), Gated
Amenities Available Bike And Jog Path, Bocce Court, Clubhouse, Park, Pool, Community Room, Dog Park, Fitness Center, Golf Course, Internet Access, Pickleball, Play Area, Putting Green, Restaurant, Sidewalk, Streetlight, Tennis Court(s), Underground Utility
Waterfront No
Waterfront Description None
View Y/N Yes
View Golf Course, Landscaped Area
Roof Type Tile
Street Surface Paved
Parking Type 2 Assigned, Covered, Driveway Paved, Paved, Attached
Total Parking Spaces 2
Garage Yes
Private Pool Yes
Building
Lot Description Regular
Building Description Concrete Block,Stucco, DSL/Cable Available
Story 1
Water Central
Architectural Style Ranch, Florida, Single Family
Level or Stories 1
Structure Type Concrete Block,Stucco
New Construction No
Others
Pets Allowed Yes
Senior Community No
Tax ID 32-43-26-25-00000.0190
Ownership Single Family
Security Features Security System,Smoke Detector(s),Gated Community
Read Less Info
Want to know what your home might be worth? Contact us for a FREE valuation!

Our team is ready to help you sell your home for the highest possible price ASAP

Bought with Cornerstone Coastal Properties

"Molly's job is to find and attract mastery-based agents to the office, protect the culture, and make sure everyone is happy! "
5425 Golden Gate Pkwy, Naples, FL, 34116, United States






