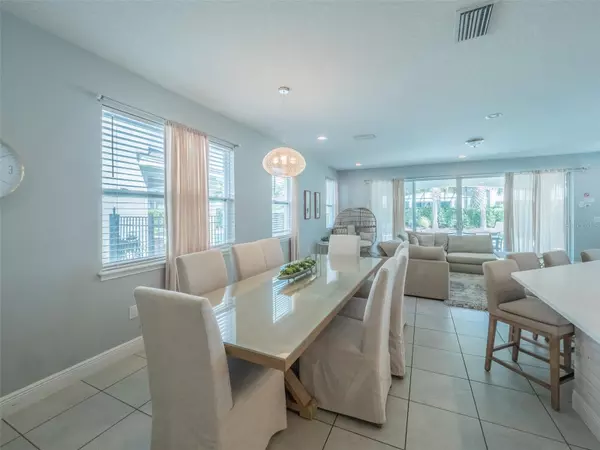$750,000
$795,000
5.7%For more information regarding the value of a property, please contact us for a free consultation.
6 Beds
5 Baths
3,203 SqFt
SOLD DATE : 06/04/2024
Key Details
Sold Price $750,000
Property Type Single Family Home
Sub Type Single Family Residence
Listing Status Sold
Purchase Type For Sale
Square Footage 3,203 sqft
Price per Sqft $234
Subdivision Reunion West Ph 2B West
MLS Listing ID O6195107
Sold Date 06/04/24
Bedrooms 6
Full Baths 5
Construction Status Other Contract Contingencies
HOA Fees $943/mo
HOA Y/N Yes
Originating Board Stellar MLS
Year Built 2018
Annual Tax Amount $11,623
Lot Size 6,098 Sqft
Acres 0.14
Property Description
Welcome to your income-producing oasis in Reunion West! This luxurious FULLY furnished vacation home offers a prime location just 3 houses away from Encore's state-of-the-art facilities and resort-style pools and water parks.
This exceptional property boasts some of the builder's premiere upgrades, showcasing like a model home. The kitchen exudes elegance with white quartz countertops, white cabinets, and stainless steel appliances, providing a sophisticated presentation for culinary endeavors.
Each bedroom is designed to entertain and amaze potential guests, featuring character-themed décor and flat-screen TVs for their enjoyment. An added bonus is the media room incorporated in the loft and full game room in the garage, providing additional entertainment options for all ages.
Step onto the lanai and soak in the beautiful views of the pavered backyard and one of the builder's inspired pool designs, offering the perfect setting to enjoy Florida's best weather.
With rental income opportunities available upon request, this property presents a lucrative investment opportunity. Don't miss your chance to own this income-producing villa. Schedule your appointment today or take a virtual tour. Seize the opportunity to make this your own slice of paradise!
Location
State FL
County Osceola
Community Reunion West Ph 2B West
Zoning R
Interior
Interior Features Ceiling Fans(s), Crown Molding, Open Floorplan
Heating Central
Cooling Central Air
Flooring Carpet, Tile
Furnishings Furnished
Fireplace false
Appliance Dishwasher, Disposal, Dryer, Microwave, Range, Refrigerator, Washer
Laundry Laundry Room
Exterior
Exterior Feature Balcony
Parking Features Driveway
Garage Spaces 2.0
Fence Other
Pool Heated, In Ground
Community Features Clubhouse, Deed Restrictions, Fitness Center, Gated Community - Guard, Park, Playground, Pool, Tennis Courts
Utilities Available Cable Available
Amenities Available Clubhouse, Fitness Center, Gated, Maintenance, Park, Playground, Pool, Recreation Facilities, Security, Tennis Court(s)
View Park/Greenbelt, Pool
Roof Type Shingle
Attached Garage true
Garage true
Private Pool Yes
Building
Lot Description City Limits, Sidewalk
Story 2
Entry Level Two
Foundation Slab
Lot Size Range 0 to less than 1/4
Sewer Public Sewer
Water Public
Structure Type Block
New Construction false
Construction Status Other Contract Contingencies
Others
Pets Allowed Yes
HOA Fee Include Guard - 24 Hour,Pool
Senior Community No
Ownership Fee Simple
Monthly Total Fees $1, 068
Acceptable Financing Cash, Conventional
Membership Fee Required Required
Listing Terms Cash, Conventional
Special Listing Condition None
Read Less Info
Want to know what your home might be worth? Contact us for a FREE valuation!

Our team is ready to help you sell your home for the highest possible price ASAP

© 2024 My Florida Regional MLS DBA Stellar MLS. All Rights Reserved.
Bought with CALL IT CLOSED INTL REALTY

"Molly's job is to find and attract mastery-based agents to the office, protect the culture, and make sure everyone is happy! "
5425 Golden Gate Pkwy, Naples, FL, 34116, United States






