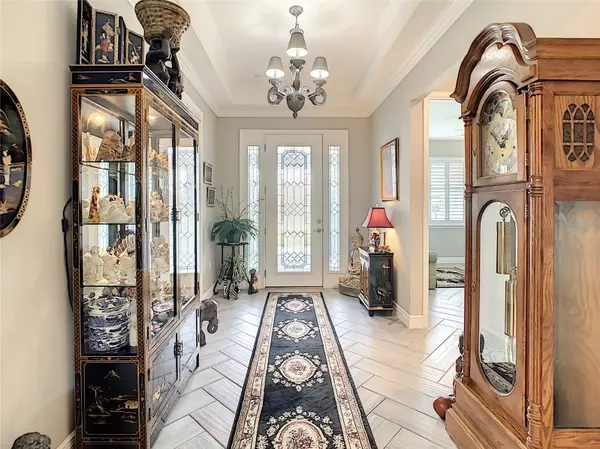$500,000
$514,200
2.8%For more information regarding the value of a property, please contact us for a free consultation.
3 Beds
3 Baths
2,675 SqFt
SOLD DATE : 05/31/2024
Key Details
Sold Price $500,000
Property Type Single Family Home
Sub Type Single Family Residence
Listing Status Sold
Purchase Type For Sale
Square Footage 2,675 sqft
Price per Sqft $186
Subdivision Candler Hills
MLS Listing ID OM668089
Sold Date 05/31/24
Bedrooms 3
Full Baths 3
HOA Fees $312/mo
HOA Y/N Yes
Originating Board Stellar MLS
Year Built 2018
Annual Tax Amount $4,254
Lot Size 10,454 Sqft
Acres 0.24
Lot Dimensions 83x125
Property Description
BETTER THAN NEW with the upgrades Want a quick sale? Need to move ASAP? This is one ready for new buyers. Expanded highly desired Arlington Model in Beautiful Lark Hill/ Candler Hills!!
80K worth of Custom upgrades, many not available in new builds. Four expanded rooms: Great Room, Kitchen, Master Bedroom w/ sitting area, storage closets. Home offers 3 bedrooms, 2 with en-suits, 3 full baths, state-of-the-art kitchen w/ large separate dining area, open floor plan, HUGE 3 car garage plus golf cart area on private manicured lot. This customized home features 504 sq. ft. added, totaling 2675sq. ft. under air.
This Smart Home offers lighting, thermostat, stove, oven, irrigation remote access & WIFI. The paver driveway & walkway lead you through mature landscaping & covered porch entrance. Upon entering the large foyer, you'll be greeted by the stunning porcelain/wood look tile done in the herringbone pattern, running throughout the entire home! Walking through the foyer brings you to the well-designed "Gormet Kitchen." Note all upgrades, cabinets, Farm sink, gorgeous mosaic tiled backsplash designer exhaust range hood, seeded glass, oversized pantry closet, lots of Quartz counter space throughout, stainless appliances, HUGE Quartz/10 Foot Center Island W/ interior cabinets, Oven and Microwave both convection.
The multi-functional Master Bedroom has 2 tray ceilings w/2 designer fans, large sitting area to read/relax, or to use as you desire. The large Customized Master Bathroom has all quartz counters, a fully tiled ZERO Entry Roman Shower w/dual rain shower heads, custom tiled seating. Adjoining Master Bath leads to the Enormous Walk-In Closets w/shelving/hanging rods, W/ convenient private entry to your laundry room w/ stainless steel sink, cabinets.
The second spacious bedroom is next to the bathroom w/tub/shower combo and quartz counter vanity. The guest bedroom/ensuite has interior full bathroom, quartz counters and a large vanity w/doors and 6 drawers.
Some of the many upgrade's include Plantation Shutters, chandeliers, window treatments, lighting, fans, handicap accessible if needed, upgraded interior doors, dryer can be electric or gas, large picture windows. Triple sliders in great room draw you to the screened in lanai and Beautiful Private Views!! Bring ALL offers!
Location
State FL
County Marion
Community Candler Hills
Zoning PUD
Interior
Interior Features Ceiling Fans(s), Crown Molding, High Ceilings, Living Room/Dining Room Combo, Open Floorplan, Solid Surface Counters, Split Bedroom, Thermostat, Walk-In Closet(s), Window Treatments
Heating Heat Pump, Natural Gas
Cooling Central Air
Flooring Tile
Furnishings Unfurnished
Fireplace false
Appliance Built-In Oven, Convection Oven, Cooktop, Dishwasher, Disposal, Exhaust Fan, Microwave, Refrigerator
Laundry Inside, Laundry Room
Exterior
Exterior Feature Irrigation System, Sidewalk
Garage Spaces 3.0
Community Features Deed Restrictions, Fitness Center, Golf Carts OK, Golf, Playground, Pool, Racquetball, Sidewalks, Tennis Courts
Utilities Available BB/HS Internet Available, Cable Available, Electricity Connected, Natural Gas Connected, Sewer Connected, Water Connected
Amenities Available Clubhouse, Fence Restrictions, Fitness Center, Gated, Optional Additional Fees, Other, Pickleball Court(s), Playground, Pool, Recreation Facilities, Sauna, Spa/Hot Tub, Tennis Court(s)
Waterfront false
Roof Type Shingle
Porch Covered, Front Porch, Porch
Attached Garage true
Garage true
Private Pool No
Building
Lot Description Cleared, Near Golf Course, Paved
Story 1
Entry Level One
Foundation Slab
Lot Size Range 0 to less than 1/4
Sewer Public Sewer
Water Public
Structure Type Concrete,Stucco
New Construction false
Others
Pets Allowed Number Limit, Size Limit, Yes
HOA Fee Include Guard - 24 Hour,Pool,Internet,Maintenance Grounds,Recreational Facilities,Trash
Senior Community Yes
Pet Size Medium (36-60 Lbs.)
Ownership Fee Simple
Monthly Total Fees $312
Acceptable Financing Cash, Conventional, VA Loan
Membership Fee Required Required
Listing Terms Cash, Conventional, VA Loan
Num of Pet 2
Special Listing Condition None
Read Less Info
Want to know what your home might be worth? Contact us for a FREE valuation!

Our team is ready to help you sell your home for the highest possible price ASAP

© 2024 My Florida Regional MLS DBA Stellar MLS. All Rights Reserved.
Bought with RE/MAX FOXFIRE - HWY200/103 S

"Molly's job is to find and attract mastery-based agents to the office, protect the culture, and make sure everyone is happy! "
5425 Golden Gate Pkwy, Naples, FL, 34116, United States






