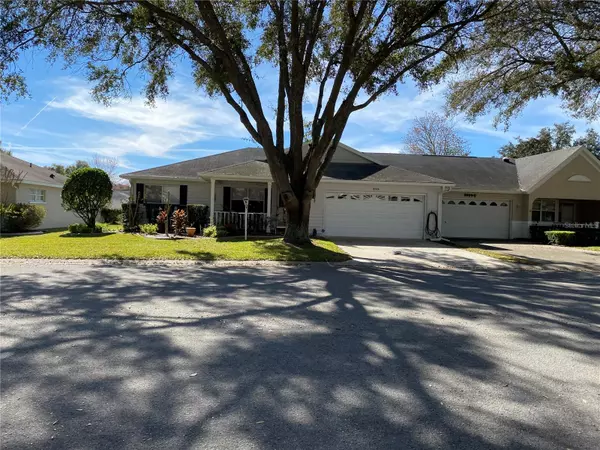$173,000
$175,900
1.6%For more information regarding the value of a property, please contact us for a free consultation.
2 Beds
2 Baths
1,748 SqFt
SOLD DATE : 05/31/2024
Key Details
Sold Price $173,000
Property Type Single Family Home
Sub Type Villa
Listing Status Sold
Purchase Type For Sale
Square Footage 1,748 sqft
Price per Sqft $98
Subdivision On Top Of The World
MLS Listing ID OM671908
Sold Date 05/31/24
Bedrooms 2
Full Baths 2
Construction Status Inspections
HOA Fees $452/mo
HOA Y/N Yes
Originating Board Stellar MLS
Year Built 1996
Annual Tax Amount $1,328
Lot Size 1,742 Sqft
Acres 0.04
Property Description
Massive price drop: $14,000 slashed off! Abundant potential awaits in this end unit Bostonian home. With an expanded layout, it offers unparalleled space and privacy. Nestled in a sought-after area, this residence stands out with unique features including a fenced-in backyard, covered patio, and screened-in area, creating a tranquil oasis. Positioned on an elevated spot, it enjoys a distinct advantage, overlooking other homes and providing heightened seclusion.
Inside, two bedrooms and two bathrooms offer comfort and convenience. Ample windows flood the home with natural light, creating an inviting ambiance. The well-designed eat-in kitchen, featuring a breakfast bar, sets the scene for delightful meals and gatherings. The living room and dining room combination enhance the flow, providing a versatile space for everyday living and entertaining.
With its thoughtful design, private outdoor areas, and abundant natural light, this residence offers an ideal canvas for you to add your personal touches and make it your own. Note that the seller is currently packing, so please excuse any boxes.
Location
State FL
County Marion
Community On Top Of The World
Zoning PUD
Interior
Interior Features Ceiling Fans(s), Eat-in Kitchen, Kitchen/Family Room Combo, Living Room/Dining Room Combo, Primary Bedroom Main Floor, Walk-In Closet(s), Window Treatments
Heating Heat Pump
Cooling Central Air
Flooring Carpet, Ceramic Tile
Fireplace false
Appliance Dishwasher, Dryer, Electric Water Heater, Range, Refrigerator, Washer
Laundry In Garage
Exterior
Exterior Feature Rain Gutters, Sliding Doors
Garage Spaces 2.0
Fence Vinyl
Community Features Buyer Approval Required, Deed Restrictions, Dog Park, Fitness Center, Gated Community - Guard, Golf Carts OK, Golf, Park, Pool, Racquetball, Restaurant, Special Community Restrictions, Tennis Courts
Utilities Available Cable Available, Electricity Connected, Sewer Connected, Street Lights, Underground Utilities, Water Connected
Amenities Available Clubhouse, Fence Restrictions, Optional Additional Fees
Roof Type Shingle
Attached Garage true
Garage true
Private Pool No
Building
Lot Description Level, Near Golf Course
Story 1
Entry Level One
Foundation Slab
Lot Size Range 0 to less than 1/4
Sewer Public Sewer
Water Public
Structure Type Block,Stucco
New Construction false
Construction Status Inspections
Others
Pets Allowed Cats OK, Dogs OK
HOA Fee Include Guard - 24 Hour,Pool,Maintenance Structure,Maintenance Grounds,Maintenance,Management,Recreational Facilities,Security,Trash
Senior Community Yes
Ownership Fee Simple
Monthly Total Fees $452
Acceptable Financing Cash, Conventional
Membership Fee Required Required
Listing Terms Cash, Conventional
Special Listing Condition None
Read Less Info
Want to know what your home might be worth? Contact us for a FREE valuation!

Our team is ready to help you sell your home for the highest possible price ASAP

© 2025 My Florida Regional MLS DBA Stellar MLS. All Rights Reserved.
Bought with RE/MAX FOXFIRE - HWY200/103 S
"Molly's job is to find and attract mastery-based agents to the office, protect the culture, and make sure everyone is happy! "
5425 Golden Gate Pkwy, Naples, FL, 34116, United States






