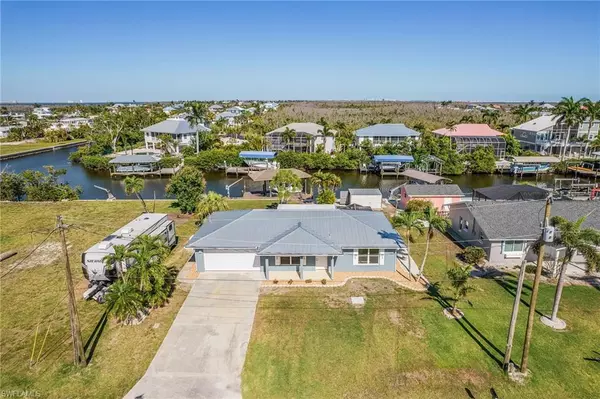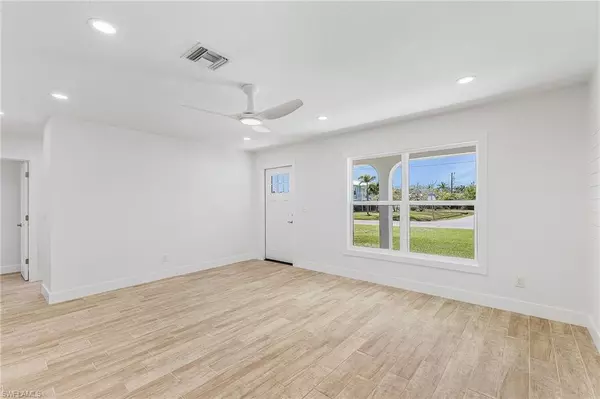$650,000
$650,000
For more information regarding the value of a property, please contact us for a free consultation.
3 Beds
3 Baths
1,280 SqFt
SOLD DATE : 05/30/2024
Key Details
Sold Price $650,000
Property Type Single Family Home
Sub Type Single Family Residence
Listing Status Sold
Purchase Type For Sale
Square Footage 1,280 sqft
Price per Sqft $507
Subdivision Gulfhaven
MLS Listing ID 224031965
Sold Date 05/30/24
Style Florida
Bedrooms 3
Full Baths 3
Originating Board Florida Gulf Coast
Year Built 1981
Annual Tax Amount $2,455
Tax Year 2023
Lot Size 10,105 Sqft
Acres 0.232
Property Description
Imagine waking up to the beautiful sunny warm tropical breezes that Pine Island offers, in this newly remodeled 3/3 home in downtown St. James City! The sellers have completed and updated everything from the studs to the new tiles floors, kitchen, baths, electrical, plumbing, a/c condensing unit, hurricane doors, metal roof, paint inside and out, and epoxied garage floor! This is a MUST SEE! You will be amazed by the new kitchen with granite, stainless appliances, an island, and an amazing coffee and wine bar with a wine cooler, and built-in table! Enjoy the views of the canal from the kitchen sink. Would you like a pool? Here you go, as there is plenty of room! Do you enjoy being outdoors, while still indoors? You will spend most of your time in the 280' ft Florida room/Glass Porch complete with a/c and an insulated ceiling with an attached screened porch. The boat lift has a hard-covered roof and the lift is in working order. There is too much to mention. Make your appointment now before this Beauty is gone! You will not be disappointed!
Location
State FL
County Lee
Area Pi02 - Pine Island (South)
Zoning RS-1
Rooms
Dining Room Breakfast Bar
Interior
Interior Features Great Room, Florida Room, Guest Bath, Guest Room, Pantry, Walk-In Closet(s), Wet Bar
Heating Central Electric
Cooling Ceiling Fan(s), Central Electric
Flooring Tile
Window Features Single Hung,Decorative Shutters
Appliance Dishwasher, Dryer, Microwave, Range, Refrigerator/Freezer, Washer, Wine Cooler
Laundry Washer/Dryer Hookup, Inside, Sink
Exterior
Exterior Feature Boat Canopy/Cover, Dock, Boat Lift, Dock Included, Elec Avail at dock, Water Avail at Dock, Wooden Dock, Built-In Wood Fire Pit, Room for Pool, Storage
Garage Spaces 2.0
Community Features None, Boating
Utilities Available Cable Available
Waterfront Yes
Waterfront Description Canal Front,Intersecting Canal,Navigable Water,Seawall
View Y/N No
View Canal
Roof Type Metal
Street Surface Paved
Porch Glass Porch, Screened Lanai/Porch, Patio
Parking Type Garage Door Opener, Attached
Garage Yes
Private Pool No
Building
Lot Description Regular
Story 1
Sewer Septic Tank
Water Central
Architectural Style Florida
Level or Stories 1 Story/Ranch
Structure Type Concrete Block,Stone
New Construction No
Others
HOA Fee Include None
Tax ID 02-46-22-08-0000C.0160
Ownership Single Family
Acceptable Financing Buyer Finance/Cash
Listing Terms Buyer Finance/Cash
Read Less Info
Want to know what your home might be worth? Contact us for a FREE valuation!

Our team is ready to help you sell your home for the highest possible price ASAP
Bought with Cornerstone Coastal Properties

"Molly's job is to find and attract mastery-based agents to the office, protect the culture, and make sure everyone is happy! "
5425 Golden Gate Pkwy, Naples, FL, 34116, United States






